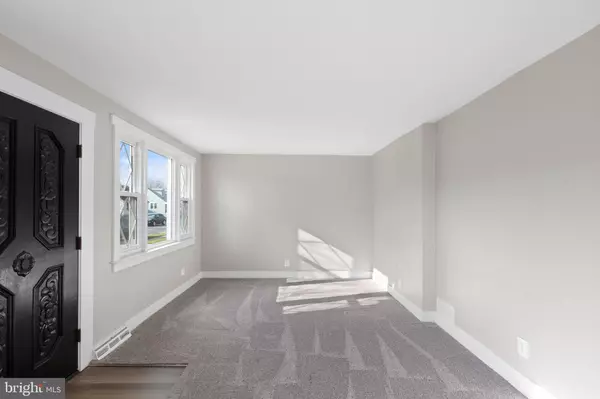$340,000
$339,500
0.1%For more information regarding the value of a property, please contact us for a free consultation.
3 Beds
3 Baths
1,223 SqFt
SOLD DATE : 02/20/2024
Key Details
Sold Price $340,000
Property Type Single Family Home
Sub Type Detached
Listing Status Sold
Purchase Type For Sale
Square Footage 1,223 sqft
Price per Sqft $278
Subdivision Inverness
MLS Listing ID MDBC2084280
Sold Date 02/20/24
Style Cape Cod
Bedrooms 3
Full Baths 2
Half Baths 1
HOA Y/N N
Abv Grd Liv Area 1,223
Originating Board BRIGHT
Year Built 1948
Annual Tax Amount $2,718
Tax Year 2022
Lot Size 4,984 Sqft
Acres 0.11
Property Description
Introducing Turnkey Elegance: This is more than just a house; it's a canvas for your life's next chapter. A Fully Updated 3BR, 2.5BA Detached Home – Ready for Immediate Occupancy. This beautifully transformed property combines contemporary amenities with a welcoming ambiance. It boasts three spacious bedrooms, including a master suite with a full bathroom on the main floor, and a total of 2.5 modern bathrooms. The home's appeal is further enhanced by a recently installed roof, ensuring both style and durability.
The exterior of the home invites with a charming covered porch, upgraded with new vinyl railings and lighting, creating an inviting entrance. Privacy is a key feature, with a fully fenced front yard complemented by a brick and rod iron fence and fenced rear yard. The convenience of driveway parking leads to a versatile shed, suitable for storage or as a workshop.
Inside, the elegance of the home is immediately apparent, accentuated with some recessed lighting, the kitchen stands out with its granite countertops, state-of-the-art stainless steel appliances, and custom soft-close cabinets, including a dedicated coffee bar area. The adjacent dining space opens to a sunlit enclosed sunroom, providing a serene space for relaxation and entertainment.
The property also includes a fully finished basement with an exterior walk-out, adding a half bath, separate laundry area, and additional storage space, offering a flexible area for various uses. The upper floor features two additional bedrooms and a full bathroom, ensuring comfort and privacy for all.
This home is more than just a residence; it represents a lifestyle of convenience and elegance. With its extensive updates and refined design, it stands as a perfect example of modern, hassle-free living. Seize this opportunity to make this exceptional home yours – schedule your visit today!
Location
State MD
County Baltimore
Zoning RESIDENTIAL
Rooms
Basement Connecting Stairway, Partially Finished
Main Level Bedrooms 1
Interior
Interior Features Carpet, Dining Area, Entry Level Bedroom
Hot Water Natural Gas
Heating Forced Air
Cooling Central A/C
Flooring Carpet, Luxury Vinyl Plank
Equipment Dryer, Disposal, Dishwasher, Refrigerator, Stove, Washer, Water Heater, Built-In Microwave, ENERGY STAR Refrigerator, ENERGY STAR Freezer, Humidifier, Icemaker, Stainless Steel Appliances
Appliance Dryer, Disposal, Dishwasher, Refrigerator, Stove, Washer, Water Heater, Built-In Microwave, ENERGY STAR Refrigerator, ENERGY STAR Freezer, Humidifier, Icemaker, Stainless Steel Appliances
Heat Source Natural Gas
Laundry Basement
Exterior
Exterior Feature Patio(s), Porch(es)
Garage Spaces 1.0
Fence Rear, Fully, Wrought Iron, Masonry/Stone, Chain Link
Water Access N
Roof Type Asphalt
Accessibility None
Porch Patio(s), Porch(es)
Total Parking Spaces 1
Garage N
Building
Lot Description Front Yard, Rear Yard
Story 3
Foundation Other
Sewer Public Sewer
Water Public
Architectural Style Cape Cod
Level or Stories 3
Additional Building Above Grade, Below Grade
New Construction N
Schools
School District Baltimore County Public Schools
Others
Senior Community No
Tax ID 04121216016180
Ownership Fee Simple
SqFt Source Estimated
Acceptable Financing Cash, Conventional, FHA, VA
Listing Terms Cash, Conventional, FHA, VA
Financing Cash,Conventional,FHA,VA
Special Listing Condition Standard
Read Less Info
Want to know what your home might be worth? Contact us for a FREE valuation!

Our team is ready to help you sell your home for the highest possible price ASAP

Bought with FABIANA MORENO • RE/MAX One Solutions
“Molly's job is to find and attract mastery-based agents to the office, protect the culture, and make sure everyone is happy! ”






