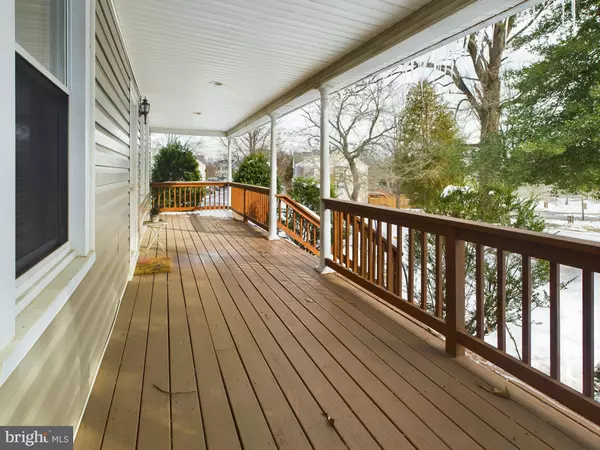$485,450
$500,000
2.9%For more information regarding the value of a property, please contact us for a free consultation.
3 Beds
2 Baths
1,636 SqFt
SOLD DATE : 03/07/2024
Key Details
Sold Price $485,450
Property Type Single Family Home
Sub Type Detached
Listing Status Sold
Purchase Type For Sale
Square Footage 1,636 sqft
Price per Sqft $296
Subdivision Tidewater Colony
MLS Listing ID MDAA2076302
Sold Date 03/07/24
Style Colonial
Bedrooms 3
Full Baths 2
HOA Y/N N
Abv Grd Liv Area 1,636
Originating Board BRIGHT
Year Built 1940
Annual Tax Amount $3,829
Tax Year 2013
Lot Size 0.800 Acres
Acres 0.8
Property Description
Well maintained single family home in Annapolis. Home sits on .8 acre atop a gentle rolling hill. Large front and back deck for relaxing or entertaining. The main level opens to the living room and wraps around to the dining area and kitchen. Also on the main level are 2 bedrooms, 1 full bath, and sunroom area that leads to the back porch. Entire second level is large bedroom with full bath and extra storage. Basement also provides extra storage and laundry. HVAC and furnaced replaced 2023, new gutters, and water heater replaced 2017. Quick access to Rt 50, I97, Rowe Blvd, Bestgate, and Defense Hwy. Close to downtown, shopping, medical facilities, entertainment, and grocery stores.
Location
State MD
County Anne Arundel
Zoning R15
Rooms
Other Rooms Dining Room, Primary Bedroom, Bedroom 2, Bedroom 3, Kitchen, Family Room, Other
Basement Unfinished, Windows
Main Level Bedrooms 2
Interior
Interior Features Kitchen - Country, Combination Kitchen/Dining, Butlers Pantry, Primary Bath(s), Entry Level Bedroom, Wood Floors, Window Treatments, Upgraded Countertops, Floor Plan - Open, Floor Plan - Traditional
Hot Water Natural Gas
Heating Central
Cooling Ceiling Fan(s), Central A/C
Fireplaces Number 1
Equipment Dishwasher, Disposal, Microwave, Oven/Range - Gas, Refrigerator, Washer, Dryer - Front Loading
Fireplace Y
Appliance Dishwasher, Disposal, Microwave, Oven/Range - Gas, Refrigerator, Washer, Dryer - Front Loading
Heat Source Natural Gas
Exterior
Exterior Feature Deck(s), Porch(es)
Water Access N
Roof Type Asphalt
Accessibility None
Porch Deck(s), Porch(es)
Garage N
Building
Lot Description Backs to Trees, Trees/Wooded, Private
Story 2
Foundation Block
Sewer Public Sewer
Water Public
Architectural Style Colonial
Level or Stories 2
Additional Building Above Grade, Below Grade
Structure Type Dry Wall
New Construction N
Schools
School District Anne Arundel County Public Schools
Others
Senior Community No
Tax ID 020200090086708
Ownership Fee Simple
SqFt Source Assessor
Special Listing Condition Standard
Read Less Info
Want to know what your home might be worth? Contact us for a FREE valuation!

Our team is ready to help you sell your home for the highest possible price ASAP

Bought with Brandon Raspberry • Redfin Corp
“Molly's job is to find and attract mastery-based agents to the office, protect the culture, and make sure everyone is happy! ”






