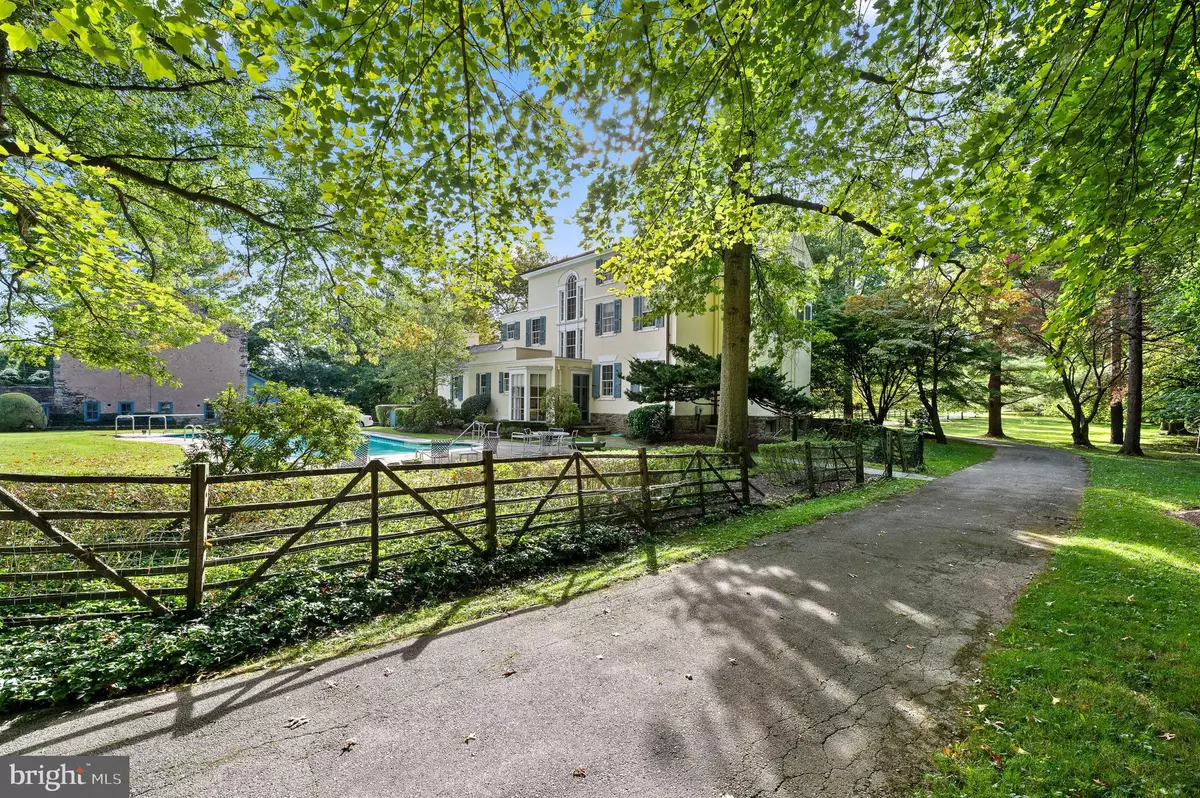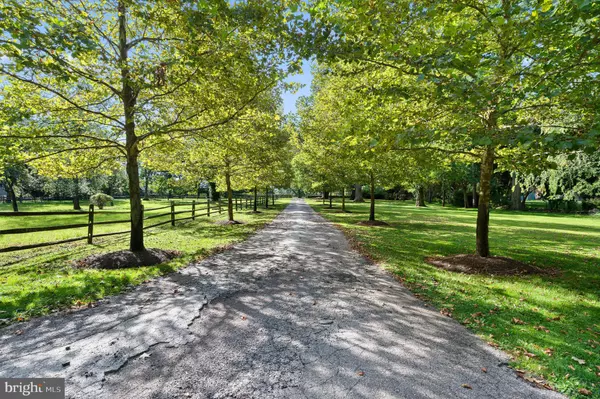$2,300,000
$2,495,000
7.8%For more information regarding the value of a property, please contact us for a free consultation.
7 Beds
5 Baths
5,890 SqFt
SOLD DATE : 03/07/2024
Key Details
Sold Price $2,300,000
Property Type Single Family Home
Sub Type Detached
Listing Status Sold
Purchase Type For Sale
Square Footage 5,890 sqft
Price per Sqft $390
Subdivision Gladwyne
MLS Listing ID PAMC2093026
Sold Date 03/07/24
Style Colonial
Bedrooms 7
Full Baths 4
Half Baths 1
HOA Y/N N
Abv Grd Liv Area 5,890
Originating Board BRIGHT
Year Built 1830
Annual Tax Amount $32,466
Tax Year 2023
Lot Size 5.020 Acres
Acres 5.02
Lot Dimensions 280.00 x 0.00
Property Description
"Kimberlea" stands as a timeless masterpiece set on a sprawling 5-acre estate in Gladwyne, adjacent to the 9th hole of the Philadelphia Country Club. Built in 1832, this iconic estate property is ready for a transformative new chapter. The expansive grounds, once dedicated to equestrian pursuits, now boast mature trees, specimen plantings, and panoramic views, creating an ambiance rich in history and potential.
The main residence, characterized by Federal style architecture, seamlessly blends old-world charm with modern possibilities. The inviting living room, complete with a fireplace and library nook, and French doors open onto a tranquil patio. The grand dining room flows into a butler's pantry and an eat-in kitchen overlooking a peaceful swimming pool. The residence has a recently updated 7/8 inch cedar shake roof.
Upstairs, the second floor reveals three spacious bedrooms with fireplaces and two baths, while the third floor offers four additional bedrooms and two baths. These spaces can easily transform into study rooms or creative spaces for crafts and gift-wrapping.
While "Kimberlea" has been lovingly maintained and doesn't require immediate restoration, it is indeed a BIG project ready to be shaped by ambitious visions. The sellers welcome offers from buyers eager to infuse their personality into this grand estate.
Imagine transforming the historical stone bank barn into a lively Party Barn, complete with indoor pickle ball, half-court basketball, and a movie/play room. The vast property has ample space for a tennis court and putting green, promising five acres of fun and leisure. The kitchen, not part of the original structure, can be expanded towards the barn, creating an open-concept family room with an attached garage. The carriage house presents opportunities for a secluded home office, private gym, or an in-law cottage.
The living room, traditionally formal, can be re-imagined to include a library and a pool table, creating a space for relaxation and entertainment.
"Kimberlea" is a unique opportunity for those who are passionate about crafting a home tailored to their desires. Located close to award-winning schools and major transportation routes, and imbued with the esteemed ambiance of the Philadelphia Country Club, this estate is a canvas for dreams.
Location
State PA
County Montgomery
Area Lower Merion Twp (10640)
Zoning RESIDENTIAL
Rooms
Other Rooms Living Room, Dining Room, Kitchen, Family Room, Office, Half Bath
Basement Unfinished
Interior
Hot Water Electric
Heating Hot Water
Cooling Central A/C
Fireplaces Number 5
Fireplace Y
Heat Source Oil
Laundry Main Floor
Exterior
Garage Other
Garage Spaces 10.0
Waterfront N
Water Access N
Accessibility None
Parking Type Detached Garage, Driveway
Total Parking Spaces 10
Garage Y
Building
Story 3
Foundation Stone
Sewer On Site Septic
Water Public
Architectural Style Colonial
Level or Stories 3
Additional Building Above Grade, Below Grade
New Construction N
Schools
School District Lower Merion
Others
Senior Community No
Tax ID 40-00-56628-005
Ownership Fee Simple
SqFt Source Assessor
Acceptable Financing Cash, Conventional
Listing Terms Cash, Conventional
Financing Cash,Conventional
Special Listing Condition Standard
Read Less Info
Want to know what your home might be worth? Contact us for a FREE valuation!

Our team is ready to help you sell your home for the highest possible price ASAP

Bought with Daniel J Leigh • Duffy Real Estate-Narberth

“Molly's job is to find and attract mastery-based agents to the office, protect the culture, and make sure everyone is happy! ”






