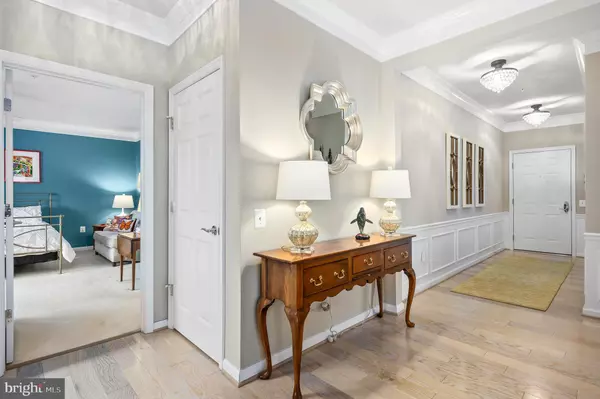$507,500
$514,990
1.5%For more information regarding the value of a property, please contact us for a free consultation.
2 Beds
2 Baths
1,632 SqFt
SOLD DATE : 03/07/2024
Key Details
Sold Price $507,500
Property Type Condo
Sub Type Condo/Co-op
Listing Status Sold
Purchase Type For Sale
Square Footage 1,632 sqft
Price per Sqft $310
Subdivision Potomac Green Condominium
MLS Listing ID VALO2061528
Sold Date 03/07/24
Style Other
Bedrooms 2
Full Baths 2
Condo Fees $321/mo
HOA Fees $283/mo
HOA Y/N Y
Abv Grd Liv Area 1,632
Originating Board BRIGHT
Year Built 2013
Annual Tax Amount $4,081
Tax Year 2023
Property Description
Holy Moly this Clarion (2 bedrooms and 2 full bathrooms!) model is one for the record books located on the top floor! This unit faces South and West and is full of light and outside double balcony space. From the time of build the upgraded stainless steel appliances, designer backsplash and upgraded padding and carpeting. But since then you can't believe what has been done to make this unit as beautiful and functional as it is---- Custom painting, new wood floors throughout, crown molding, custom dressing room/closet, upgraded plumbing fixtures, replaced A/C unit, upgraded washer/dryer, replaced hot water expansion tank, and custom window shades and some remote controlled! I mean folks they even replaced and upgraded the electrical sockets---no stone left unturned! This unit is a "Just Bring Your Toothbrush" kinda deal! Not to mention the Handicapped Garage that comes with the unit to allow for ample room to move around and additional storage. This unit is nicer than the model Clarion for the community---Run!
Location
State VA
County Loudoun
Zoning PDH6
Rooms
Main Level Bedrooms 2
Interior
Interior Features Window Treatments, Ceiling Fan(s), Elevator, Entry Level Bedroom, Primary Bath(s)
Hot Water Electric
Heating Forced Air
Cooling Central A/C
Fireplaces Number 1
Fireplaces Type Screen
Equipment Built-In Microwave, Dryer, Washer, Dishwasher, Disposal, Refrigerator, Stove, Icemaker
Fireplace Y
Appliance Built-In Microwave, Dryer, Washer, Dishwasher, Disposal, Refrigerator, Stove, Icemaker
Heat Source Natural Gas
Laundry Dryer In Unit, Has Laundry, Washer In Unit
Exterior
Parking Features Garage Door Opener, Inside Access, Oversized
Garage Spaces 1.0
Amenities Available Elevator, Meeting Room, Pool - Indoor, Pool - Outdoor, Recreational Center, Tennis Courts, Jog/Walk Path, Swimming Pool, Gated Community, Party Room, Club House
Water Access N
Accessibility Grab Bars Mod, Elevator, Doors - Lever Handle(s), No Stairs, Roll-under Vanity, Other, Accessible Switches/Outlets
Attached Garage 1
Total Parking Spaces 1
Garage Y
Building
Story 4
Unit Features Garden 1 - 4 Floors
Foundation Permanent
Sewer Public Sewer
Water Public
Architectural Style Other
Level or Stories 4
Additional Building Above Grade, Below Grade
New Construction N
Schools
Elementary Schools Steuart W. Weller
Middle Schools Belmont Ridge
High Schools Riverside
School District Loudoun County Public Schools
Others
Pets Allowed Y
HOA Fee Include Security Gate,Snow Removal,Trash,Water,Sewer,Common Area Maintenance,Ext Bldg Maint,Pool(s),Recreation Facility
Senior Community Yes
Age Restriction 55
Tax ID 058290368023
Ownership Condominium
Security Features 24 hour security,Exterior Cameras,Fire Detection System,Main Entrance Lock,Security Gate,Security System,Smoke Detector,Sprinkler System - Indoor
Horse Property N
Special Listing Condition Standard
Pets Allowed Cats OK, Dogs OK, Number Limit
Read Less Info
Want to know what your home might be worth? Contact us for a FREE valuation!

Our team is ready to help you sell your home for the highest possible price ASAP

Bought with matthew james roberts • Redfin Corporation
“Molly's job is to find and attract mastery-based agents to the office, protect the culture, and make sure everyone is happy! ”






