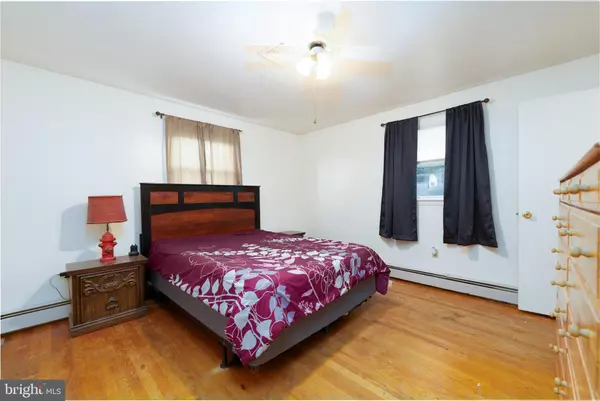$302,000
$310,000
2.6%For more information regarding the value of a property, please contact us for a free consultation.
2 Beds
2 Baths
1,148 SqFt
SOLD DATE : 03/08/2024
Key Details
Sold Price $302,000
Property Type Single Family Home
Sub Type Detached
Listing Status Sold
Purchase Type For Sale
Square Footage 1,148 sqft
Price per Sqft $263
Subdivision None Available
MLS Listing ID PALH2006994
Sold Date 03/08/24
Style Ranch/Rambler
Bedrooms 2
Full Baths 1
Half Baths 1
HOA Y/N N
Abv Grd Liv Area 1,148
Originating Board BRIGHT
Year Built 1962
Annual Tax Amount $4,621
Tax Year 2022
Lot Size 0.331 Acres
Acres 0.33
Lot Dimensions 90.00 x 160.00
Property Description
This home is a great opportunity to own a charming, solid, brick ranch home in the desirable Borough of Macungie. As you enter the home, you will come into a spacious living room with a large picture window, leaving in a lot of natural light. A cut-out window from the living room looking into the kitchen gives it that open concept feel. The kitchen includes plenty of cabinet space and newer appliances. The oversized 2 car garage includes heat making it convenient on those rainy or snowy days. Take time to relax in your 3 season sunroom at the end of a busy day. Two nice sized bedrooms and one and a half baths. You will find added space in your heated basement for plenty of storage or make more living space. Enjoy the spacious fenced in backyard with patio and utility shed. Today is the day to call this your HOME!
Location
State PA
County Lehigh
Area Macungie Boro (12315)
Zoning R-10
Rooms
Other Rooms Living Room, Bedroom 2, Kitchen, Basement, Bedroom 1, Bathroom 1, Half Bath
Basement Sump Pump, Heated, Full
Main Level Bedrooms 2
Interior
Interior Features Ceiling Fan(s), Cedar Closet(s), Kitchen - Eat-In
Hot Water Other, S/W Changeover
Heating Baseboard - Hot Water
Cooling Central A/C
Flooring Hardwood, Vinyl
Equipment Built-In Microwave, Built-In Range, Dishwasher, Dryer - Electric, Washer
Fireplace N
Appliance Built-In Microwave, Built-In Range, Dishwasher, Dryer - Electric, Washer
Heat Source Oil
Exterior
Parking Features Oversized
Garage Spaces 2.0
Water Access N
Roof Type Fiberglass,Asphalt
Accessibility None
Attached Garage 2
Total Parking Spaces 2
Garage Y
Building
Story 1
Foundation Concrete Perimeter
Sewer Public Septic
Water Public
Architectural Style Ranch/Rambler
Level or Stories 1
Additional Building Above Grade, Below Grade
New Construction N
Schools
Elementary Schools Macungie
Middle Schools Eyer
High Schools Emmaus
School District East Penn
Others
Senior Community No
Tax ID 548307544814-00001
Ownership Fee Simple
SqFt Source Assessor
Acceptable Financing Cash, Conventional, FHA, VA
Listing Terms Cash, Conventional, FHA, VA
Financing Cash,Conventional,FHA,VA
Special Listing Condition Standard
Read Less Info
Want to know what your home might be worth? Contact us for a FREE valuation!

Our team is ready to help you sell your home for the highest possible price ASAP

Bought with Lauren Talvet • Iron Valley Real Estate Doylestown

“Molly's job is to find and attract mastery-based agents to the office, protect the culture, and make sure everyone is happy! ”






