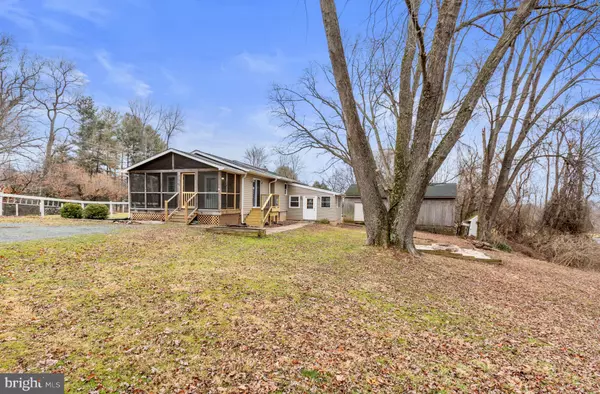$480,000
$469,900
2.1%For more information regarding the value of a property, please contact us for a free consultation.
2 Beds
2 Baths
2,016 SqFt
SOLD DATE : 03/08/2024
Key Details
Sold Price $480,000
Property Type Single Family Home
Sub Type Detached
Listing Status Sold
Purchase Type For Sale
Square Footage 2,016 sqft
Price per Sqft $238
Subdivision Lucketts
MLS Listing ID VALO2062684
Sold Date 03/08/24
Style Raised Ranch/Rambler
Bedrooms 2
Full Baths 2
HOA Y/N N
Abv Grd Liv Area 1,344
Originating Board BRIGHT
Year Built 1950
Annual Tax Amount $3,643
Tax Year 2023
Lot Size 0.460 Acres
Acres 0.46
Property Description
Rare opportunity to own a move-in-ready house in Loudoun Co. for less than the cost of most townhouses, and no HOA! Located near the Lucketts community of north Leesburg, this 2,016 finished sq.ft., 2-bedroom, 2-bath house with a fully-finished basement sits on almost 1/2 acre, tucked quietly behind the neighboring house and backing to woods. Numerous recent updates, renovations, and improvements include HVAC system installed in 2017, fully-updated basement bathroom with walk-in shower, painting and drywall improvements to a basement bonus room with a large walk-in closet (used as a spacious THIRD BEDROOM by current owners), sump pump and underdrain added in basement, new washer and dryer. Kitchen fully renovated with refinished/painted cabinets, granite countertops, LVT flooring, and all-new stainless-steel appliances (2022), NEW ROOF with gutters and gutter guards (2021) and a new well pump installed to the private well (2021). Besides the spacious living room and basement rec. room with a built-in bar, there is also a sizable "sunroom" for added living space/bonus room that exits to the side yard. The exterior also features a new side landing and stairs (2023) leading from the living room sliding glass door down to the private side yard with a fire pit, shaded by mature hardwood trees and frequented almost daily by deer and other wildlife. Screened-in front porch provides an excellent space for outdoor dining, or enjoying the breeze, watching fireflies and listening to cicadas on warm Summer nights without the nuisance of mosquitos. The backyard holds a 2nd deck and a large barn-sized storage shed. The driveway is shared with the neighboring house on a permanent deeded easement and provides ample parking for 4+ cars right in front of the home. Private, peaceful and rural, yet only minutes away from downtown Leesburg, major shopping centers, major roads (US-15, VA-7, VA-9, Toll Road) and numerous wineries, breweries, and farm stands. Also, less than 7 miles from the Maryland border and the MARC commuter train station. Already wired for Verizon FIOS high-speed cable/internet. Convenient country living at its best!
Location
State VA
County Loudoun
Zoning AR1
Direction West
Rooms
Other Rooms Living Room, Bedroom 2, Kitchen, Bedroom 1, Sun/Florida Room, Laundry, Recreation Room, Bathroom 1, Bathroom 2, Bonus Room
Basement Full, Fully Finished, Interior Access, Sump Pump, Windows, Improved
Main Level Bedrooms 2
Interior
Interior Features Combination Dining/Living, Entry Level Bedroom, Floor Plan - Open, Bar, Family Room Off Kitchen, Kitchen - Galley, Pantry, Stove - Wood, Tub Shower, Upgraded Countertops, Walk-in Closet(s), Wet/Dry Bar
Hot Water Electric
Heating Heat Pump(s), Programmable Thermostat
Cooling Heat Pump(s), Programmable Thermostat, Central A/C
Flooring Luxury Vinyl Plank, Hardwood, Luxury Vinyl Tile, Ceramic Tile
Fireplaces Number 1
Fireplaces Type Brick, Flue for Stove, Insert, Wood
Equipment Dishwasher, Dryer, Exhaust Fan, Microwave, Oven/Range - Electric, Refrigerator, Washer
Fireplace Y
Window Features Double Pane,ENERGY STAR Qualified,Screens
Appliance Dishwasher, Dryer, Exhaust Fan, Microwave, Oven/Range - Electric, Refrigerator, Washer
Heat Source Electric
Laundry Basement, Dryer In Unit, Washer In Unit
Exterior
Exterior Feature Deck(s), Screened, Porch(es)
Garage Spaces 4.0
Utilities Available Under Ground, Cable TV Available, Electric Available
Water Access N
View Garden/Lawn, Trees/Woods
Roof Type Asphalt
Accessibility None
Porch Deck(s), Screened, Porch(es)
Total Parking Spaces 4
Garage N
Building
Lot Description Backs to Trees, Private, SideYard(s)
Story 2
Foundation Block
Sewer Private Septic Tank
Water Well, Private
Architectural Style Raised Ranch/Rambler
Level or Stories 2
Additional Building Above Grade, Below Grade
Structure Type Dry Wall
New Construction N
Schools
Elementary Schools Lucketts
Middle Schools Smart'S Mill
High Schools Tuscarora
School District Loudoun County Public Schools
Others
Senior Community No
Tax ID 222199536000
Ownership Fee Simple
SqFt Source Assessor
Security Features Smoke Detector
Acceptable Financing Cash, Conventional, FHA, USDA, VA, VHDA
Listing Terms Cash, Conventional, FHA, USDA, VA, VHDA
Financing Cash,Conventional,FHA,USDA,VA,VHDA
Special Listing Condition Standard
Read Less Info
Want to know what your home might be worth? Contact us for a FREE valuation!

Our team is ready to help you sell your home for the highest possible price ASAP

Bought with Jeremy Adrian Guerin • Pearson Smith Realty, LLC
“Molly's job is to find and attract mastery-based agents to the office, protect the culture, and make sure everyone is happy! ”






