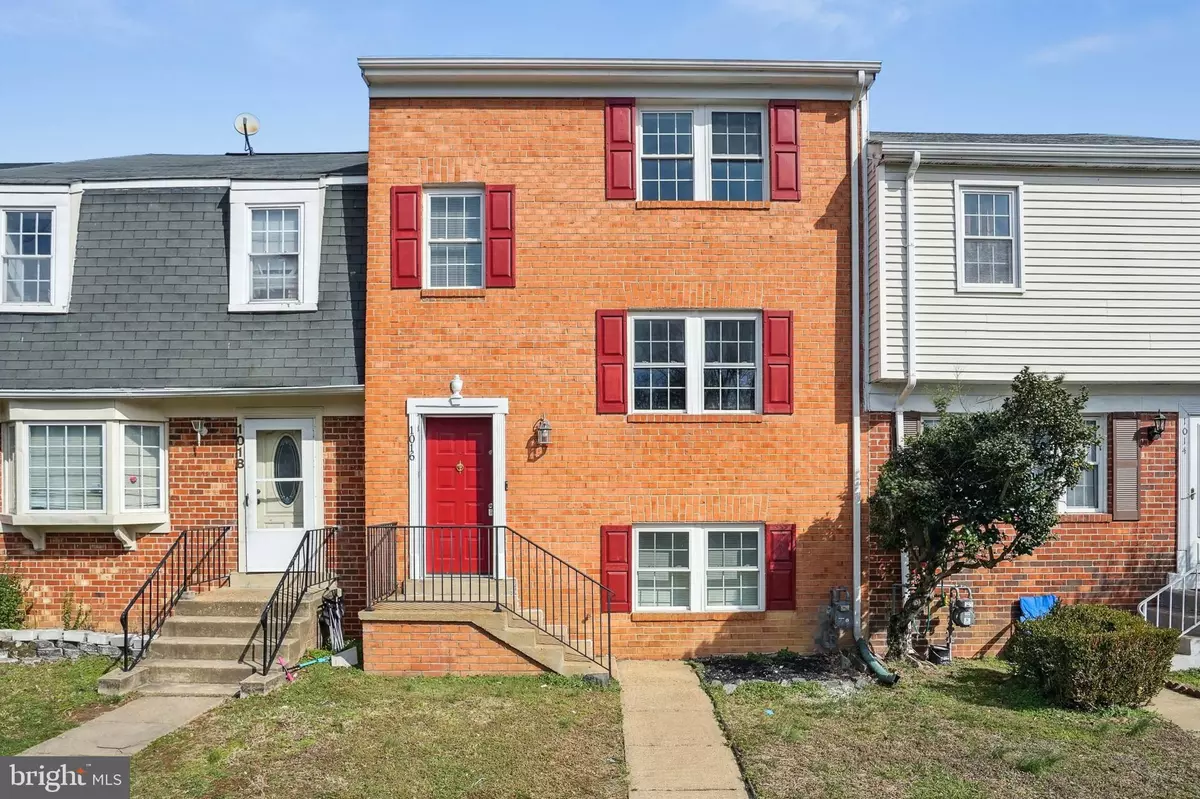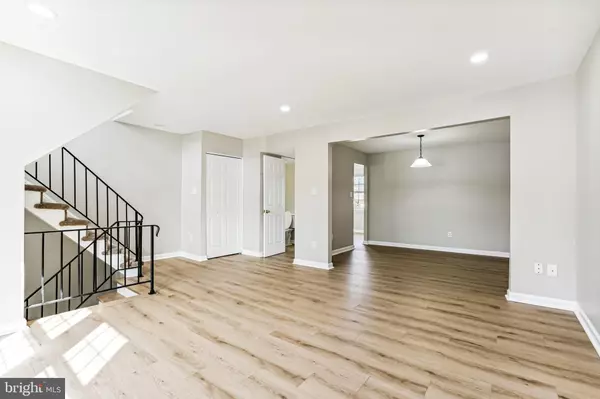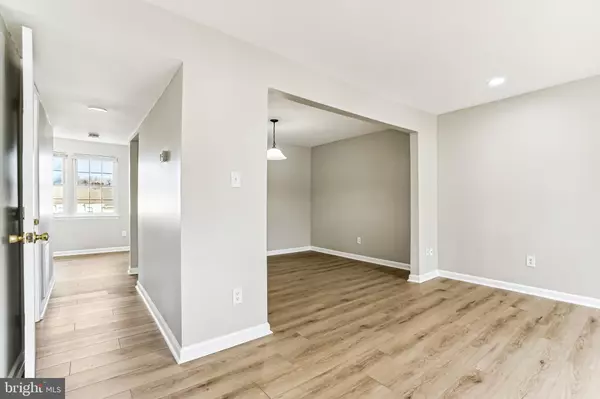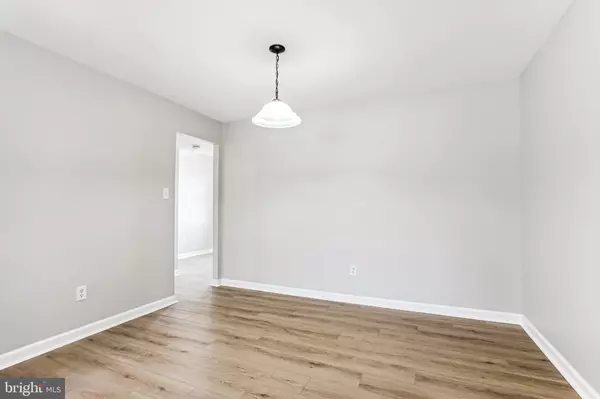$315,000
$319,900
1.5%For more information regarding the value of a property, please contact us for a free consultation.
3 Beds
3 Baths
1,660 SqFt
SOLD DATE : 03/08/2024
Key Details
Sold Price $315,000
Property Type Townhouse
Sub Type Interior Row/Townhouse
Listing Status Sold
Purchase Type For Sale
Square Footage 1,660 sqft
Price per Sqft $189
Subdivision Jefferson Place
MLS Listing ID VAST2027206
Sold Date 03/08/24
Style Colonial
Bedrooms 3
Full Baths 2
Half Baths 1
HOA Fees $36/mo
HOA Y/N Y
Abv Grd Liv Area 1,360
Originating Board BRIGHT
Year Built 1974
Annual Tax Amount $1,844
Tax Year 2022
Lot Size 2,169 Sqft
Acres 0.05
Property Description
Truly amazing brick town home offering all 3 finished levels with 3 bedrooms and 2 and half bathrooms. Custom built contemporary stair case and fabulous water proof LVP flooring throughout the main and lower level. Remodeled kitchen with upgraded cabinets, stainless steel appliances, quartz tops with deep sink. Upper level with 3 spacious bedrooms. Master bedroom with attached private bathroom. 2 other bedrooms with separate hall bathroom. Finished basement with expansive storage room which can be converted into a 4th bedroom. Basement walks out to a patio, fully fenced in backyard and a storage shed. Front parking and extra parking in the back parking lot. Freshly painted, New carpet, Newer roof, windows and HVAC, New water heater and much more ***Owner is a VA licensed realtor***
Location
State VA
County Stafford
Zoning R3
Rooms
Basement Daylight, Full, Walkout Level
Interior
Hot Water Natural Gas
Heating Central
Cooling Central A/C
Flooring Luxury Vinyl Plank, Carpet
Equipment Dishwasher, Disposal, Dryer, Icemaker, Microwave, Oven/Range - Gas, Refrigerator, Stainless Steel Appliances, Washer, Water Heater
Window Features Double Pane,Screens
Appliance Dishwasher, Disposal, Dryer, Icemaker, Microwave, Oven/Range - Gas, Refrigerator, Stainless Steel Appliances, Washer, Water Heater
Heat Source Natural Gas
Exterior
Exterior Feature Patio(s)
Fence Fully, Wood
Water Access N
Accessibility None
Porch Patio(s)
Garage N
Building
Story 3
Foundation Other
Sewer Public Sewer
Water Public
Architectural Style Colonial
Level or Stories 3
Additional Building Above Grade, Below Grade
New Construction N
Schools
Elementary Schools Falmouth
Middle Schools Edward E. Drew
High Schools Stafford
School District Stafford County Public Schools
Others
HOA Fee Include Common Area Maintenance,Reserve Funds,Snow Removal
Senior Community No
Tax ID 46E 1 7
Ownership Fee Simple
SqFt Source Estimated
Acceptable Financing Conventional, FHA, VA, VHDA, Cash
Listing Terms Conventional, FHA, VA, VHDA, Cash
Financing Conventional,FHA,VA,VHDA,Cash
Special Listing Condition Standard
Read Less Info
Want to know what your home might be worth? Contact us for a FREE valuation!

Our team is ready to help you sell your home for the highest possible price ASAP

Bought with Renzo C Falla • RE/MAX Real Estate Connections
“Molly's job is to find and attract mastery-based agents to the office, protect the culture, and make sure everyone is happy! ”






