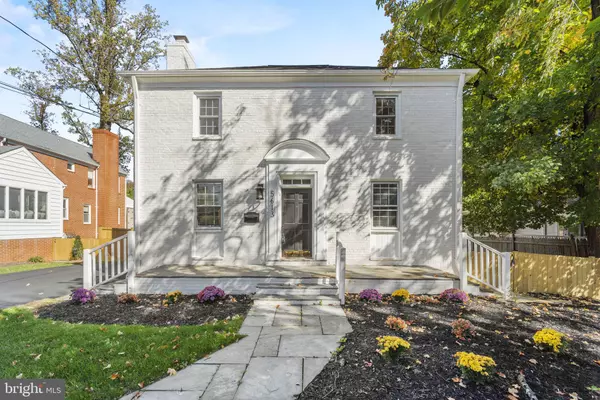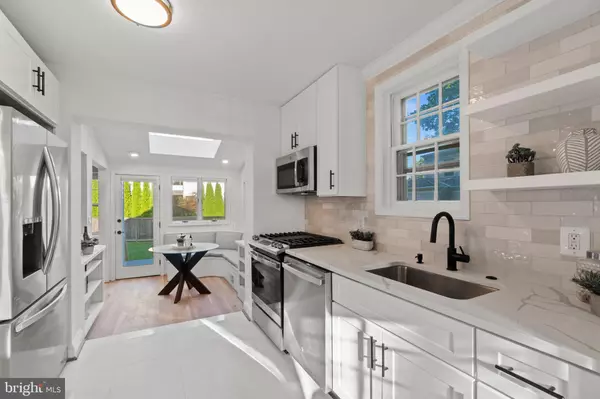$1,265,000
$1,299,000
2.6%For more information regarding the value of a property, please contact us for a free consultation.
4 Beds
3 Baths
2,106 SqFt
SOLD DATE : 03/13/2024
Key Details
Sold Price $1,265,000
Property Type Single Family Home
Sub Type Detached
Listing Status Sold
Purchase Type For Sale
Square Footage 2,106 sqft
Price per Sqft $600
Subdivision Bradley Hills
MLS Listing ID MDMC2107470
Sold Date 03/13/24
Style Colonial
Bedrooms 4
Full Baths 2
Half Baths 1
HOA Y/N N
Abv Grd Liv Area 2,106
Originating Board BRIGHT
Year Built 1948
Annual Tax Amount $12,711
Tax Year 2023
Lot Size 9,898 Sqft
Acres 0.23
Property Description
Stunning 4-bedroom, 2.5-bath single-family colonial nestled on an expansive 9800+ sq ft lot in the highly coveted Bradley Hills neighborhood, just steps to Bethesda Row. Designer finishes welcome you to this light-filled home featuring a new roof, water heater, refinished hardwood floors, and fresh interior + exterior paint throughout (2023). The chef's kitchen boasts beautiful cabinets, quartz countertops, all new stainless-steel appliances, and a well-situated charming breakfast nook with built-in benches. Enjoy a quiet morning while savoring your morning coffee surrounded with ample natural light via large windows and skylight, while taking in the peaceful views of the rear yard. This home is an entertainer's dream- presenting an inviting living room with wood burning fireplace, formal dining room, and an incredible family room addition adorned with a cozy wood burning fireplace with stone surround, coffered ceilings, recessed lighting, and custom-built shelving, creating an atmosphere of warmth and elegance. When it's time to unwind, retreat upstairs to the spacious owner's suite, featuring dual closets and an en-suite bath with a contemporary vanity and tiled walk-in shower. Three additional generously sized bedrooms, each with ample closet space, and a full bath complete this level. Large, partially finished basement with separate exterior entrance and laundry room offers tons of space for all your storage needs and the opportunity to add your own future customizations to this home. Plenty of options for outdoor entertaining including a rear composite deck and patio, new exterior privacy fence along two sides of the property, newly replaced exterior siding, and large shaded front yard with mature landscaping. Host the perfect summer BBQ or enjoy an evening drink under the stars in this idyllic outdoor haven. Driveway offers off-street parking for up to 4 cars. Ideally situated within one mile of all that Bethesda Row has to offer, including a plethora of dining and shopping options, the Bethesda Metro (red line), and Safeway and Giant grocery stores. Don't miss this opportunity to live in the heart of Bethesda!
Location
State MD
County Montgomery
Zoning R90
Rooms
Basement Walkout Level, Partially Finished
Interior
Interior Features Breakfast Area, Built-Ins, Family Room Off Kitchen, Floor Plan - Traditional, Formal/Separate Dining Room, Primary Bath(s), Skylight(s), Wood Floors, Carpet, Crown Moldings, Kitchen - Gourmet, Recessed Lighting, Spiral Staircase, Upgraded Countertops, Walk-in Closet(s)
Hot Water Electric
Heating Forced Air
Cooling Central A/C
Flooring Wood, Carpet, Ceramic Tile
Fireplaces Number 2
Fireplaces Type Wood
Equipment Refrigerator, Oven/Range - Gas, Dishwasher, Disposal, Washer, Dryer, Built-In Microwave, Stainless Steel Appliances
Fireplace Y
Appliance Refrigerator, Oven/Range - Gas, Dishwasher, Disposal, Washer, Dryer, Built-In Microwave, Stainless Steel Appliances
Heat Source Natural Gas
Exterior
Exterior Feature Deck(s), Patio(s)
Garage Spaces 4.0
Water Access N
Accessibility None
Porch Deck(s), Patio(s)
Total Parking Spaces 4
Garage N
Building
Lot Description Level
Story 3
Foundation Slab
Sewer Public Sewer
Water Public
Architectural Style Colonial
Level or Stories 3
Additional Building Above Grade, Below Grade
New Construction N
Schools
Elementary Schools Bradley Hills
Middle Schools Thomas W. Pyle
High Schools Walt Whitman
School District Montgomery County Public Schools
Others
Senior Community No
Tax ID 160700442871
Ownership Fee Simple
SqFt Source Assessor
Special Listing Condition Standard
Read Less Info
Want to know what your home might be worth? Contact us for a FREE valuation!

Our team is ready to help you sell your home for the highest possible price ASAP

Bought with Gali Jeanette Sapir • Perennial Real Estate
“Molly's job is to find and attract mastery-based agents to the office, protect the culture, and make sure everyone is happy! ”






