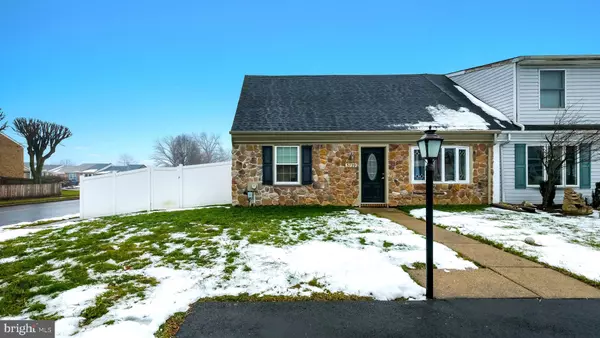$395,000
$375,000
5.3%For more information regarding the value of a property, please contact us for a free consultation.
3 Beds
2 Baths
1,483 SqFt
SOLD DATE : 03/08/2024
Key Details
Sold Price $395,000
Property Type Townhouse
Sub Type End of Row/Townhouse
Listing Status Sold
Purchase Type For Sale
Square Footage 1,483 sqft
Price per Sqft $266
Subdivision Neshaminy Valley
MLS Listing ID PABU2063924
Sold Date 03/08/24
Style Cape Cod,Carriage House,Traditional
Bedrooms 3
Full Baths 2
HOA Y/N N
Abv Grd Liv Area 1,483
Originating Board BRIGHT
Year Built 1977
Annual Tax Amount $4,447
Tax Year 2022
Lot Size 4,294 Sqft
Acres 0.1
Lot Dimensions 38.00 x 113.00
Property Description
Explore the allure of this generously proportioned and meticulously upgraded 3-bedroom corner property nestled in Neshaminy Valley – a residence that will surely check all your boxes! Positioned on a cul-de-sac with minimal traffic, the sunlit interior welcomes you the moment you step in. The living room captivates with expansive front windows and wainscotting, enhanced by a ceiling fan and sophisticated flooring, creating an immediate sense of HOME. Adjacent to this is the dining room, adorned with a chair rail, leading seamlessly to the spacious eat-in kitchen. Discover the culinary delights facilitated by the well-appointed 5-burner stove, wine rack, built-in microwave, stainless steel dishwasher, garbage disposal, and ample counter space complemented by a stylish tile backsplash, along with a sizable pantry closet.
A discreet pocket door ushers you into a hallway, and brings you to the first-floor bedroom and an impeccably tiled designer hall bath. This adaptable cape-style residence boasts two additional generously sized bedrooms upstairs, accompanied by a fully tiled hall bath featuring a generously sized glass-enclosed shower – a space large enough for the entire family! Noteworthy are the second-floor oversized walk-in closets in both bedrooms, as well as the additional maintenance-free flooring.
Step outside to experience the pleasure of a patio for grilling, and multiple decks, perfect for entertaining. The fully fenced, maintenance-free yard creates a secluded retreat both in the rear and side, while a dedicated he/she shed, thoughtfully situated on a Trex-style deck, caters to all your outdoor storage and hobby needs. Act swiftly to appreciate the myriad features of this exceptional home, strategically located near shopping and transportation, boasting remarkably low taxes, making it a discerning choice for your new home!
Location
State PA
County Bucks
Area Bensalem Twp (10102)
Zoning R3
Rooms
Other Rooms Living Room, Dining Room, Kitchen, Breakfast Room
Main Level Bedrooms 1
Interior
Hot Water Electric
Heating Heat Pump - Electric BackUp, Forced Air
Cooling Central A/C
Fireplace N
Heat Source Electric
Exterior
Waterfront N
Water Access N
Accessibility None
Parking Type Driveway, Off Site, On Street
Garage N
Building
Story 2
Foundation Slab
Sewer Public Sewer
Water Public
Architectural Style Cape Cod, Carriage House, Traditional
Level or Stories 2
Additional Building Above Grade, Below Grade
New Construction N
Schools
School District Bensalem Township
Others
Senior Community No
Tax ID 02-049-280
Ownership Fee Simple
SqFt Source Assessor
Special Listing Condition Standard
Read Less Info
Want to know what your home might be worth? Contact us for a FREE valuation!

Our team is ready to help you sell your home for the highest possible price ASAP

Bought with Sara Ma II • Keller Williams Real Estate Tri-County

“Molly's job is to find and attract mastery-based agents to the office, protect the culture, and make sure everyone is happy! ”






