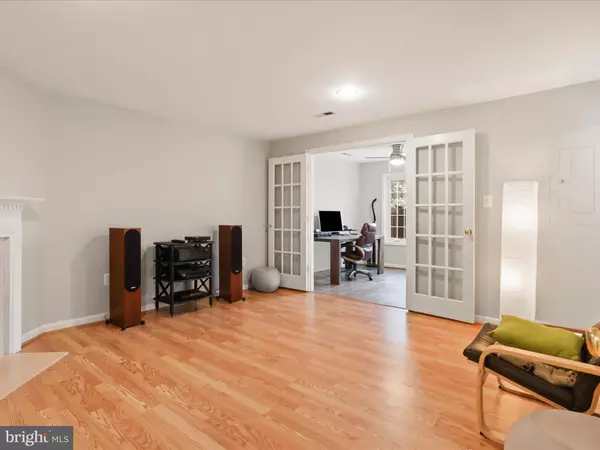$757,000
$735,000
3.0%For more information regarding the value of a property, please contact us for a free consultation.
4 Beds
4 Baths
2,470 SqFt
SOLD DATE : 03/12/2024
Key Details
Sold Price $757,000
Property Type Townhouse
Sub Type Interior Row/Townhouse
Listing Status Sold
Purchase Type For Sale
Square Footage 2,470 sqft
Price per Sqft $306
Subdivision Random Hills Land Bay
MLS Listing ID VAFX2165212
Sold Date 03/12/24
Style Colonial
Bedrooms 4
Full Baths 3
Half Baths 1
HOA Fees $180/mo
HOA Y/N Y
Abv Grd Liv Area 2,470
Originating Board BRIGHT
Year Built 1998
Annual Tax Amount $7,554
Tax Year 2023
Lot Size 1,617 Sqft
Acres 0.04
Property Description
A beautiful 3 level townhome with extension on the three levels in the very Desirable Random Hills Cluster. Home has been upgraded and renovated. You will not be disappointted even the most discriminating buyers with its thoughtful modern look! Recently renovated, this home boasts a nice freshly stained deck, great space for grilling and outdoor entertaining. Some of the key features and recent upgrades, Freshly painted ceilings, walls, crwonmoulding,baseboard & Doors, also include all newly renovated 3 1/2 bathrooms (2021), Spa like with Italian Marble master-bath with a freestanding tub and a separate standup shower , new vanities, faucets, light fixtures, New Roof & Gutters(2022), All Newly replaced windows on three levels · HVAC (2013), Water-heater (2013) a one-car garage, and one-car parking in the driveway, home has everything you need. The lower level is a nice retreat with an entertainment room with gas fire place, a room that can be used as in-law suite with full bath, recessed lighting, access to the garage and a walk-out to the back yard. The main level boasts 9-foot ceilings and large windows, providing plenty of space for natural light to shine in. Enjoy the formal living room and dining room, along with a huge eat-in kitchen/family room that steps out to the back deck simply perfect for entertaining, thanks to the continuous flow through the open floor plan. The spacious gourmet kitchen features granite counters, an island with a a cooktop, double oven, and fridge with plenty of storage. The sunroom in this home offers a versatile space that can be used as a home office, kids playroom, or a relaxing retreat . Upstairs holds the three bedrooms and hall bath off the wide hall area. The primary bedroom offers 2 closets and a large bathroom with dual vanities, shower, and soaking tub. Renovated bathrooms on the upper level, offers a fresh and modern look that complements the overall style of the house. Additional 2 bedrooms are perfect size for the family to enjoy and host guests . Plus, the community offers a tennis court, tot lot/playgrounds, and a beautiful pool with a separate kiddie pool! All you can ask for is near you, including shopping at Fair Oaks Mall, Fairfax Corner, Wegmans, Costco, restaurants, movies, and more. Upcoming IKEA Plan & order point with Pick-up this summer in Fairfax Corner will be the one stop shop for all avid shoppers. Plus, great schools in the Woodson pyramid and easy access to Rt's 66, Fairfax County Parkway, 50, and 29. Don't miss out on this amazing opportunity to own a gorgeous, upgraded townhome in the heart of Random Hills Cluster!
Location
State VA
County Fairfax
Zoning 316
Rooms
Basement Daylight, Full, Front Entrance, Fully Finished, Interior Access, Rear Entrance, Walkout Level, Windows
Interior
Interior Features Attic, Ceiling Fan(s), Crown Moldings, Dining Area, Family Room Off Kitchen, Floor Plan - Open, Kitchen - Gourmet, Kitchen - Island, Pantry, Recessed Lighting, Soaking Tub, Walk-in Closet(s), Wood Floors
Hot Water Natural Gas
Heating Central, Forced Air
Cooling Central A/C, Programmable Thermostat
Flooring Hardwood, Laminate Plank, Carpet, Ceramic Tile
Fireplaces Number 2
Fireplaces Type Fireplace - Glass Doors, Gas/Propane, Screen
Equipment Built-In Microwave, Dishwasher, Disposal, Dryer, Exhaust Fan, Icemaker, Microwave, Oven - Wall, Refrigerator, Washer, Water Heater, Cooktop
Furnishings No
Fireplace Y
Window Features Double Pane,Energy Efficient,ENERGY STAR Qualified,Insulated,Vinyl Clad
Appliance Built-In Microwave, Dishwasher, Disposal, Dryer, Exhaust Fan, Icemaker, Microwave, Oven - Wall, Refrigerator, Washer, Water Heater, Cooktop
Heat Source Natural Gas
Laundry Basement
Exterior
Exterior Feature Deck(s), Patio(s)
Parking Features Garage - Front Entry, Inside Access
Garage Spaces 2.0
Utilities Available Cable TV Available, Electric Available, Natural Gas Available, Phone Available, Sewer Available, Water Available
Amenities Available Pool - Outdoor, Swimming Pool, Tennis Courts, Tot Lots/Playground
Water Access N
Roof Type Architectural Shingle
Accessibility None
Porch Deck(s), Patio(s)
Attached Garage 1
Total Parking Spaces 2
Garage Y
Building
Story 3
Foundation Brick/Mortar
Sewer Public Sewer
Water Public
Architectural Style Colonial
Level or Stories 3
Additional Building Above Grade, Below Grade
New Construction N
Schools
School District Fairfax County Public Schools
Others
Pets Allowed Y
HOA Fee Include Pool(s),Recreation Facility,Reserve Funds,Road Maintenance,Snow Removal,Trash
Senior Community No
Tax ID 0562 11A10041
Ownership Fee Simple
SqFt Source Assessor
Acceptable Financing Cash, Conventional, FHA, VA
Horse Property N
Listing Terms Cash, Conventional, FHA, VA
Financing Cash,Conventional,FHA,VA
Special Listing Condition Standard
Pets Allowed No Pet Restrictions
Read Less Info
Want to know what your home might be worth? Contact us for a FREE valuation!

Our team is ready to help you sell your home for the highest possible price ASAP

Bought with Kenneth Wang • Samson Properties
“Molly's job is to find and attract mastery-based agents to the office, protect the culture, and make sure everyone is happy! ”






