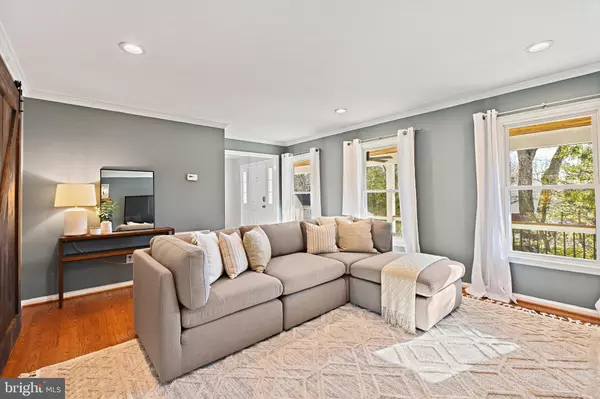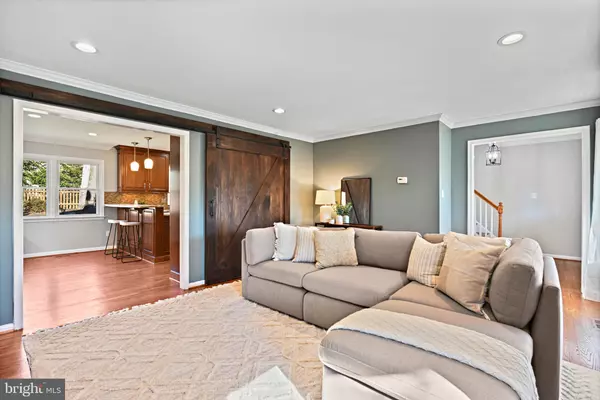$1,000,500
$889,900
12.4%For more information regarding the value of a property, please contact us for a free consultation.
4 Beds
4 Baths
2,738 SqFt
SOLD DATE : 03/13/2024
Key Details
Sold Price $1,000,500
Property Type Single Family Home
Sub Type Detached
Listing Status Sold
Purchase Type For Sale
Square Footage 2,738 sqft
Price per Sqft $365
Subdivision Fair Oaks Estates
MLS Listing ID VAFX2161678
Sold Date 03/13/24
Style Colonial
Bedrooms 4
Full Baths 3
Half Baths 1
HOA Fees $25/ann
HOA Y/N Y
Abv Grd Liv Area 2,078
Originating Board BRIGHT
Year Built 1983
Annual Tax Amount $8,845
Tax Year 2023
Lot Size 0.273 Acres
Acres 0.27
Property Description
*Please park at the end of drive and NOT in the driveway.* Located in the sought-after Fair Oaks Estates neighborhood and situated on a quiet street, this home is beautifully updated and truly move-in ready.
A new stone walkway and charming covered front porch welcome you into this well-appointed Tyler model with four bedrooms, 3 full and 1 half baths and gleaming hardwoods throughout the top two levels.
The extended kitchen and light-filled eat-in area are at the heart of this home. They feature top-quality cabinetry, stainless steel appliances, granite countertops with bar seating and stunning built-ins with a glass display, coffee bar and home office stations.
The kitchen is surrounded by a separate living room and a lovely family room with coffered ceilings, custom shelving and a cozy wood burning fireplace. An adjoining sunroom with convenient built-in cubbies/shelving is perfect for a home office or study space. It has direct access to the garage and sizable deck which is great for entertaining and overlooks a fenced-in backyard complete with flowering beds and a fire-pit.
The upper level boasts all four bedrooms and two full baths. The home has the added convenience of an additional full basement bath and a large recreation room with wood-look tile flooring (the pull-down bed allows this space to double as a guest suite). The basement also features a finished laundry/storage room and flex space that works well as another home office or gym.
Fair Oaks Estates includes a community pool (membership available), basketball court, tot lot and numerous walking trails. The neighborhood is ideally positioned for living convenience only minutes to the Fair Oaks Mall, Fairfax Corner, Wegmans, the Vienna Metro Station and many major commuter routes. Located in the Oakton High School Pyramid. Don't wait…this one will not last long.
Location
State VA
County Fairfax
Zoning 130
Rooms
Basement Fully Finished, Interior Access, Sump Pump
Interior
Interior Features Bar, Built-Ins, Ceiling Fan(s), Crown Moldings, Dining Area, Family Room Off Kitchen, Floor Plan - Open, Primary Bath(s), Recessed Lighting, Stove - Wood, Tub Shower, Upgraded Countertops, Window Treatments, Wood Floors
Hot Water Electric
Heating Heat Pump(s)
Cooling Ceiling Fan(s), Central A/C, Heat Pump(s)
Flooring Hardwood, Ceramic Tile
Fireplaces Number 1
Fireplaces Type Wood
Equipment Built-In Microwave, Dishwasher, Disposal, Dryer, Oven/Range - Electric, Stainless Steel Appliances, Washer, Water Heater
Furnishings No
Fireplace Y
Appliance Built-In Microwave, Dishwasher, Disposal, Dryer, Oven/Range - Electric, Stainless Steel Appliances, Washer, Water Heater
Heat Source Electric
Exterior
Parking Features Additional Storage Area, Garage - Front Entry, Inside Access
Garage Spaces 4.0
Utilities Available Electric Available
Amenities Available Pool Mem Avail, Tot Lots/Playground
Water Access N
Roof Type Architectural Shingle
Accessibility None
Attached Garage 2
Total Parking Spaces 4
Garage Y
Building
Story 3
Foundation Permanent
Sewer Public Sewer
Water Public
Architectural Style Colonial
Level or Stories 3
Additional Building Above Grade, Below Grade
New Construction N
Schools
Elementary Schools Navy
Middle Schools Franklin
High Schools Oakton
School District Fairfax County Public Schools
Others
HOA Fee Include Common Area Maintenance,Road Maintenance,Snow Removal
Senior Community No
Tax ID 0461 22 0138
Ownership Fee Simple
SqFt Source Assessor
Special Listing Condition Standard
Read Less Info
Want to know what your home might be worth? Contact us for a FREE valuation!

Our team is ready to help you sell your home for the highest possible price ASAP

Bought with Sarah Picot • McEnearney Associates, Inc.
“Molly's job is to find and attract mastery-based agents to the office, protect the culture, and make sure everyone is happy! ”






