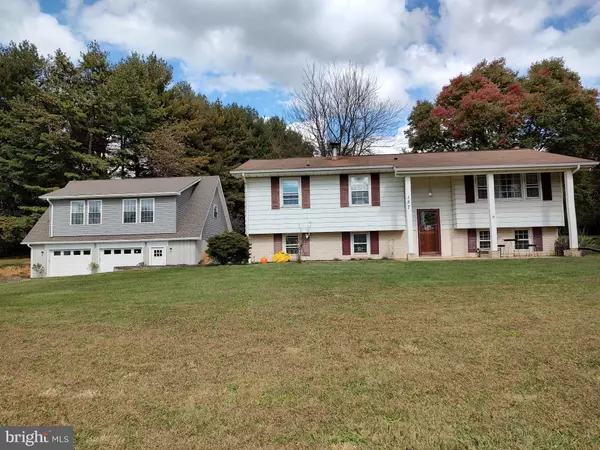$510,000
$514,900
1.0%For more information regarding the value of a property, please contact us for a free consultation.
4 Beds
2 Baths
1,661 SqFt
SOLD DATE : 03/15/2024
Key Details
Sold Price $510,000
Property Type Single Family Home
Sub Type Detached
Listing Status Sold
Purchase Type For Sale
Square Footage 1,661 sqft
Price per Sqft $307
Subdivision None Available
MLS Listing ID MDCC2010850
Sold Date 03/15/24
Style Bi-level,Dwelling w/Separate Living Area
Bedrooms 4
Full Baths 2
HOA Y/N N
Abv Grd Liv Area 1,061
Originating Board BRIGHT
Year Built 1972
Annual Tax Amount $2,639
Tax Year 2023
Lot Size 5.500 Acres
Acres 5.5
Property Description
PREVIOUS BUYERS LOSS IS YOUR GAIN!! BUYER COULD NOT SELL THEIR HOME WITHIN THE TIME FRAME OF CONTRACT.
APPRAISAL CAME IN AT OVER LIST PRICE!!
Recent renovations to the main house in 2017 including drywall, replacement windows, base cabinets and granite countertops in the kitchen, renovated bathroom in primary bedroom, and a boiler installed in 2023.
Garage and loft apartment newly constructed in 2023.
Easy access to I-95 and just 45 minutes from Baltimore and 30 minutes from Wilmington
A nature lover's paradise, Deer and turkey abound; ample mulberry and locust trees on the property to harvest your own firewood.
3 sources of heat in the main house including ductless mini-splits, hot water baseboard, and a wood stove.
Subdivision potential for 4 lots plus remaining land. Buyer to verify with Cecil County.
Location
State MD
County Cecil
Zoning NAR
Rooms
Other Rooms Living Room, Dining Room, Primary Bedroom, Bedroom 2, Bedroom 3, Kitchen, Family Room, Laundry, Bathroom 2, Bathroom 3, Primary Bathroom
Basement Outside Entrance, Full, Improved, Heated
Main Level Bedrooms 3
Interior
Interior Features Dining Area, 2nd Kitchen, Wood Floors
Hot Water Oil, Electric
Heating Baseboard - Hot Water, Wall Unit, Forced Air, Heat Pump - Electric BackUp, Wood Burn Stove
Cooling Ductless/Mini-Split, Ceiling Fan(s), Heat Pump(s)
Flooring Carpet, Ceramic Tile, Engineered Wood, Hardwood, Laminated
Equipment Dishwasher, Dryer, Extra Refrigerator/Freezer, Oven/Range - Gas, Refrigerator, Washer
Fireplace N
Appliance Dishwasher, Dryer, Extra Refrigerator/Freezer, Oven/Range - Gas, Refrigerator, Washer
Heat Source Oil, Electric, Wood
Laundry Lower Floor
Exterior
Exterior Feature Deck(s)
Parking Features Garage - Front Entry, Oversized
Garage Spaces 12.0
Utilities Available Cable TV Available, Phone Available
Water Access N
Roof Type Asphalt,Architectural Shingle
Street Surface Black Top
Accessibility None
Porch Deck(s)
Total Parking Spaces 12
Garage Y
Building
Lot Description Backs to Trees, Not In Development, Rear Yard, SideYard(s)
Story 2
Foundation Block
Sewer Gravity Sept Fld
Water Well, Conditioner
Architectural Style Bi-level, Dwelling w/Separate Living Area
Level or Stories 2
Additional Building Above Grade, Below Grade
Structure Type Dry Wall
New Construction N
Schools
Elementary Schools Leeds
Middle Schools Cherry Hill
High Schools North East
School District Cecil County Public Schools
Others
Pets Allowed Y
Senior Community No
Tax ID 0803000109
Ownership Fee Simple
SqFt Source Estimated
Acceptable Financing Cash, Conventional, Farm Credit Service, FHA, Rural Development, USDA, VA
Horse Property Y
Listing Terms Cash, Conventional, Farm Credit Service, FHA, Rural Development, USDA, VA
Financing Cash,Conventional,Farm Credit Service,FHA,Rural Development,USDA,VA
Special Listing Condition Standard
Pets Allowed No Pet Restrictions
Read Less Info
Want to know what your home might be worth? Contact us for a FREE valuation!

Our team is ready to help you sell your home for the highest possible price ASAP

Bought with Ruth W Clancy • BHHS Fox & Roach - Hockessin
“Molly's job is to find and attract mastery-based agents to the office, protect the culture, and make sure everyone is happy! ”






