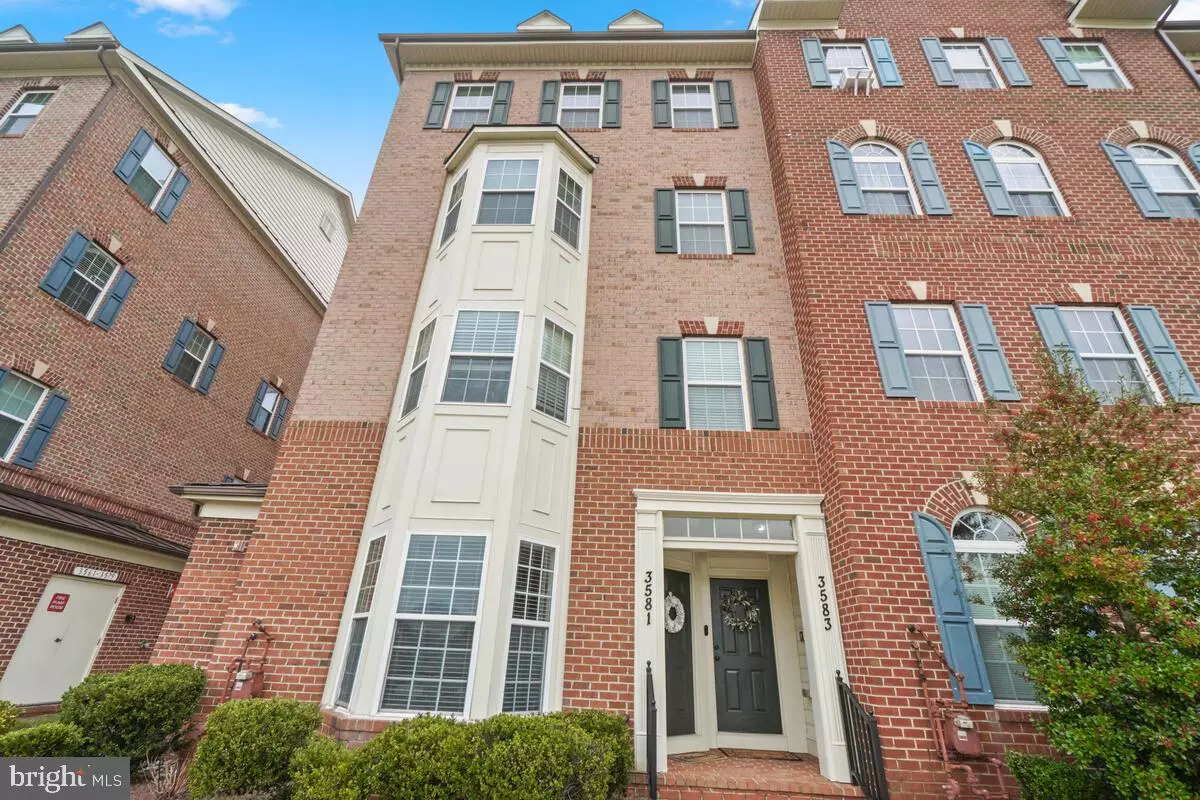$452,800
$429,900
5.3%For more information regarding the value of a property, please contact us for a free consultation.
3 Beds
3 Baths
2,894 SqFt
SOLD DATE : 03/19/2024
Key Details
Sold Price $452,800
Property Type Condo
Sub Type Condo/Co-op
Listing Status Sold
Purchase Type For Sale
Square Footage 2,894 sqft
Price per Sqft $156
Subdivision Villages Of Urbana
MLS Listing ID MDFR2044174
Sold Date 03/19/24
Style Colonial
Bedrooms 3
Full Baths 2
Half Baths 1
Condo Fees $135/mo
HOA Fees $154/mo
HOA Y/N Y
Abv Grd Liv Area 2,894
Originating Board BRIGHT
Year Built 2010
Annual Tax Amount $4,833
Tax Year 2023
Property Description
Welcome Home! This END UNIT Upper 2 level condo in the highly desirable Villages of Urbana is sure to please! Offering 3 bedrooms 2.5 baths and a 1 car garage, this home offers some of the best views nestled back at the end of this cul-de sac. Meticulously maintained by the current owners! The main level offers a large open floor plan that fills with natural light, has been freshly painted and offers spectacular views of sugarloaf mountain and the pond from the Living Room. The open Kitchen offers granite counters, stainless steel appliances, table space, a large center island, plenty of counter and cabinet space for all your cooking and storage needs, pantry and over looks family room with a gas burning fireplace. A cozy balcony sits off the Kitchen to enjoy morning coffee or relax in the evening. Upstairs you will find a large primary suite with 2 walk-in closets an ensuite bath with separate vanities a large roman tile shower with dual shower heads and plenty of room. Rounding out the upper level are 2 more generous size bedrooms, a separate laundry room and large hall bath with brand new quartz counters and delta faucets. The stairwells, main level and primary bedroom have all been freshly painted, all carpets have just been cleaned. This home also offers a fully equipped On-Q intercom system in all rooms and built in bluetooth sound system! Other recent updates include Refrigerator, Kohler Kitchen faucet & kitchen backsplash only 1 year old, Dishwasher only 2 years old. Enjoy all the amenities this vibrant community has to offer including shops, restaurants, 3 community pools (1 with a lazy river), tennis courts, basketball courts, multiple playgrounds/parks, ball fields, plenty of trails throughout, a state of the art library, a short distance to the YMCA and award winning schools. This location is commuter friendly just minutes from 270 and the Park and Ride and a short distance from all Downtown Frederick has to offer. What more could you ask for? Schedule to see this stunning home today! OFFERS DUE SUNDAY 2/18 at 7 PM!
Location
State MD
County Frederick
Zoning RESIDENTIAL
Rooms
Other Rooms Living Room, Dining Room, Kitchen, Family Room
Interior
Interior Features Breakfast Area, Carpet, Dining Area, Family Room Off Kitchen, Floor Plan - Open, Kitchen - Eat-In, Kitchen - Gourmet, Kitchen - Island, Kitchen - Table Space, Primary Bath(s), Recessed Lighting, Upgraded Countertops, Walk-in Closet(s), Pantry, Window Treatments
Hot Water Electric
Heating Forced Air
Cooling Central A/C
Flooring Carpet, Ceramic Tile
Fireplaces Number 1
Fireplaces Type Fireplace - Glass Doors, Gas/Propane, Mantel(s)
Equipment Built-In Microwave, Dishwasher, Disposal, Dryer, Dryer - Front Loading, Dryer - Electric, Icemaker, Microwave, Oven/Range - Gas, Refrigerator, Stainless Steel Appliances, Washer, Washer - Front Loading
Fireplace Y
Appliance Built-In Microwave, Dishwasher, Disposal, Dryer, Dryer - Front Loading, Dryer - Electric, Icemaker, Microwave, Oven/Range - Gas, Refrigerator, Stainless Steel Appliances, Washer, Washer - Front Loading
Heat Source Natural Gas
Laundry Upper Floor
Exterior
Exterior Feature Balcony
Parking Features Garage Door Opener, Garage - Rear Entry, Basement Garage
Garage Spaces 2.0
Amenities Available Basketball Courts, Bike Trail, Club House, Common Grounds, Community Center, Exercise Room, Fitness Center, Jog/Walk Path, Meeting Room, Party Room, Pool - Outdoor, Recreational Center, Swimming Pool, Tot Lots/Playground
Water Access N
View Mountain, Pond
Accessibility None
Porch Balcony
Attached Garage 1
Total Parking Spaces 2
Garage Y
Building
Story 3
Foundation Slab
Sewer Public Sewer
Water Public
Architectural Style Colonial
Level or Stories 3
Additional Building Above Grade, Below Grade
Structure Type 9'+ Ceilings
New Construction N
Schools
Elementary Schools Centerville
Middle Schools Urbana
High Schools Urbana
School District Frederick County Public Schools
Others
Pets Allowed Y
HOA Fee Include Common Area Maintenance,Ext Bldg Maint,Management,Pool(s),Recreation Facility,Reserve Funds,Snow Removal,Trash
Senior Community No
Tax ID 1107257813
Ownership Condominium
Special Listing Condition Standard
Pets Allowed Dogs OK, Cats OK
Read Less Info
Want to know what your home might be worth? Contact us for a FREE valuation!

Our team is ready to help you sell your home for the highest possible price ASAP

Bought with Weiming Qi • Weichert, REALTORS
“Molly's job is to find and attract mastery-based agents to the office, protect the culture, and make sure everyone is happy! ”






