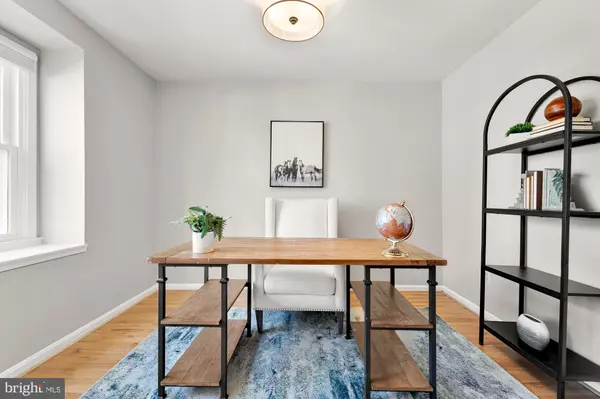$1,008,700
$940,000
7.3%For more information regarding the value of a property, please contact us for a free consultation.
3 Beds
4 Baths
2,160 SqFt
SOLD DATE : 03/21/2024
Key Details
Sold Price $1,008,700
Property Type Townhouse
Sub Type Interior Row/Townhouse
Listing Status Sold
Purchase Type For Sale
Square Footage 2,160 sqft
Price per Sqft $466
Subdivision Ballston Area Townhouses
MLS Listing ID VAAR2039792
Sold Date 03/21/24
Style Colonial
Bedrooms 3
Full Baths 2
Half Baths 2
HOA Fees $150/mo
HOA Y/N Y
Abv Grd Liv Area 2,160
Originating Board BRIGHT
Year Built 1984
Annual Tax Amount $9,112
Tax Year 2023
Lot Size 1,220 Sqft
Acres 0.03
Property Description
Welcome to the epitome of contemporary urban living in the heart of Ballston, Virginia. This stunning three-level townhouse offers the perfect fusion of convenience, style, and comfort, ideally situated just moments away from the bustling Ballston Mall, Kettler Capitals Iceplex, and the Ballston Metro station.
Step inside this meticulously updated residence to discover a bright and airy interior adorned with freshly painted walls and modern finishes, catering to even the most discerning buyers. The main level features an open-concept layout, seamlessly connecting the living, dining, and kitchen areas, creating an ideal space for both relaxation and entertainment.
The gourmet kitchen is a chef's delight, boasting sleek stainless steel appliances, granite countertops, and ample cabinet space for storage. A breakfast bar provides additional seating, perfect for casual meals or morning coffee. Adjacent to the kitchen, the dining area offers a cozy spot for intimate gatherings.
Ascend to the upper levels to find two spacious bedrooms, each offering privacy and comfort. The luxurious primary suite is a true retreat, featuring a walk-in closet and a spa-like en-suite bathroom with a rejuvenating shower. One additional bedroom has a stylishly appointed full bathroom, ensuring ample space. The larger bedroom was previously two separate bedrooms. However, the sellers wanted one larger bedroom.
The lower level of the townhouse offers additional living space and versatility, with heated floors adding warmth and comfort during the colder months. French doors lead to a fenced-in patio, providing a private outdoor oasis perfect for al fresco dining or relaxing in the fresh air.
Convenience is paramount with off-street parking available, ensuring hassle-free commuting. Easy access to major commuting routes such as Route 66, Route 50, and I-495 makes navigating the region a breeze, while proximity to the Ballston Metro station offers effortless access to Washington D.C. and beyond.
Experience the vibrant energy of urban living combined with the tranquility of a suburban retreat in this meticulously maintained townhouse in the heart of Ballston. Don't miss your opportunity to call this remarkable property home. Schedule your showing today!
Location
State VA
County Arlington
Zoning R15-30T
Rooms
Other Rooms Dining Room, Bedroom 2, Bedroom 3, Kitchen, Family Room, Breakfast Room, Bedroom 1, Bathroom 1, Bathroom 2, Bathroom 3
Basement Daylight, Full, Front Entrance, Fully Finished
Interior
Interior Features Breakfast Area, Ceiling Fan(s)
Hot Water Electric
Heating Forced Air
Cooling Central A/C
Flooring Hardwood
Fireplaces Number 1
Equipment Built-In Microwave, Dishwasher, Disposal, Refrigerator, Washer, Dryer, Stove
Fireplace Y
Appliance Built-In Microwave, Dishwasher, Disposal, Refrigerator, Washer, Dryer, Stove
Heat Source Electric
Laundry Lower Floor
Exterior
Garage Spaces 1.0
Water Access N
Accessibility None
Total Parking Spaces 1
Garage N
Building
Story 3
Foundation Slab
Sewer Public Sewer
Water Public
Architectural Style Colonial
Level or Stories 3
Additional Building Above Grade, Below Grade
New Construction N
Schools
Elementary Schools Ashlawn
Middle Schools Swanson
High Schools Washington-Liberty
School District Arlington County Public Schools
Others
Senior Community No
Tax ID 14-015-030
Ownership Fee Simple
SqFt Source Assessor
Acceptable Financing Cash, Conventional
Horse Property N
Listing Terms Cash, Conventional
Financing Cash,Conventional
Special Listing Condition Standard
Read Less Info
Want to know what your home might be worth? Contact us for a FREE valuation!

Our team is ready to help you sell your home for the highest possible price ASAP

Bought with Lois M Watts-Venners • Eastbanc Marketing, LLC

“Molly's job is to find and attract mastery-based agents to the office, protect the culture, and make sure everyone is happy! ”






