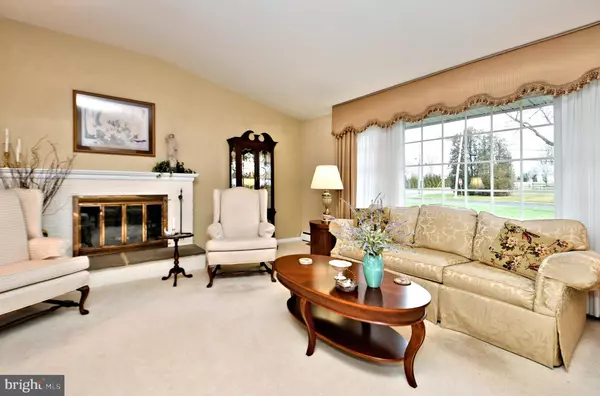$612,000
$575,000
6.4%For more information regarding the value of a property, please contact us for a free consultation.
3 Beds
3 Baths
2,788 SqFt
SOLD DATE : 03/22/2024
Key Details
Sold Price $612,000
Property Type Single Family Home
Sub Type Detached
Listing Status Sold
Purchase Type For Sale
Square Footage 2,788 sqft
Price per Sqft $219
Subdivision Hideaway Hills
MLS Listing ID PAMC2093156
Sold Date 03/22/24
Style Split Level
Bedrooms 3
Full Baths 2
Half Baths 1
HOA Y/N N
Abv Grd Liv Area 2,788
Originating Board BRIGHT
Year Built 1961
Annual Tax Amount $7,308
Tax Year 2022
Lot Size 0.633 Acres
Acres 0.63
Lot Dimensions 140.00 x 0.00
Property Description
Welcome to 988 Williamson Rd… This home has been lovingly maintained over the years, but it’s time to turn the keys over to its next owner! This well-appointed Split-Level home has loads of living space to offer as well as a perfect corner lot location in Horsham Twp. A Hardwood Foyer entry leads into the Formal Living Room with a Large Picture Window and Gas Fireplace. The Dining room has a big Bay Window and Chair Rail and opens to the updated Kitchen with Stainless Steel Appliances, Rich Wood Cabinetry with Built-In Wine Cabinet and Desk area, Vaulted Ceiling with Sky Lights, Solid Surface Countertops with undermount Stainless Sink and Tile Backsplash. The Kitchen Peninsula overlooks the Breakfast Room loaded with windows overlooking the back yard and French Doors that lead out to a Patio Area with Vinyl Railing. The 2nd Floor offers Hardwood floors, 3 Bedrooms and Hall Bath. The Main Bedroom has its own Private Bathroom with Tiled Shower and two Large Closets. The real gem is the lower level, where you will find a HUGE family room with Built-in Bookcases, Large Bay Window, Crown Molding and a 2nd Fireplace this one wood burning. Sliding Glass doors lead you out to a 3 Season Room with Ceiling Fan and New Awnings for added Privacy and Shade. The rear yard features an In-Ground Pool with a new Fence, and even offers a matching Awning Covered Poolside Pagoda for those who want to enjoy but stay out of the sun. Great area for entertaining or just taking your own personal Staycation! An oversized Detached 2 Car garage has a second floor for tons of additional storage! Easy access to local shopping, dining, parks, and major highways. You will NOT be disappointed…make your appointment today before this home is gone!
Location
State PA
County Montgomery
Area Horsham Twp (10636)
Zoning RESIDENTIAL
Rooms
Other Rooms Living Room, Dining Room, Primary Bedroom, Bedroom 2, Bedroom 3, Kitchen, Family Room, Breakfast Room, Sun/Florida Room, Primary Bathroom, Full Bath
Basement Outside Entrance, Walkout Level, Daylight, Partial
Interior
Interior Features Built-Ins, Carpet, Ceiling Fan(s), Chair Railings, Crown Moldings, Primary Bath(s), Solar Tube(s), Skylight(s), Stall Shower, Tub Shower, Window Treatments, Wine Storage
Hot Water Natural Gas
Heating Baseboard - Hot Water
Cooling Central A/C
Flooring Ceramic Tile, Vinyl, Solid Hardwood, Carpet
Fireplaces Number 2
Equipment Built-In Microwave, Built-In Range, Dishwasher, Disposal, Stainless Steel Appliances
Fireplace Y
Window Features Bay/Bow
Appliance Built-In Microwave, Built-In Range, Dishwasher, Disposal, Stainless Steel Appliances
Heat Source Natural Gas
Exterior
Exterior Feature Patio(s)
Garage Additional Storage Area, Garage - Front Entry, Oversized
Garage Spaces 8.0
Fence Wood, Rear
Pool Fenced, In Ground
Waterfront N
Water Access N
Roof Type Shingle
Accessibility None
Porch Patio(s)
Parking Type Detached Garage, Driveway
Total Parking Spaces 8
Garage Y
Building
Story 3
Foundation Crawl Space
Sewer Public Sewer
Water Public
Architectural Style Split Level
Level or Stories 3
Additional Building Above Grade, Below Grade
New Construction N
Schools
School District Hatboro-Horsham
Others
Senior Community No
Tax ID 36-00-11773-008
Ownership Fee Simple
SqFt Source Assessor
Acceptable Financing Cash, Conventional
Listing Terms Cash, Conventional
Financing Cash,Conventional
Special Listing Condition Standard
Read Less Info
Want to know what your home might be worth? Contact us for a FREE valuation!

Our team is ready to help you sell your home for the highest possible price ASAP

Bought with Jill Babnew • Keller Williams Real Estate-Doylestown

“Molly's job is to find and attract mastery-based agents to the office, protect the culture, and make sure everyone is happy! ”






