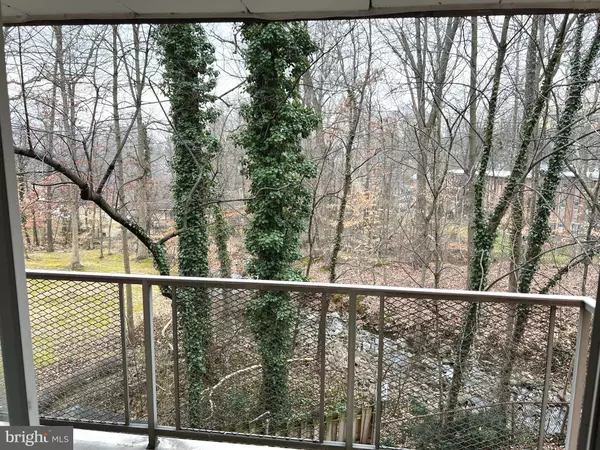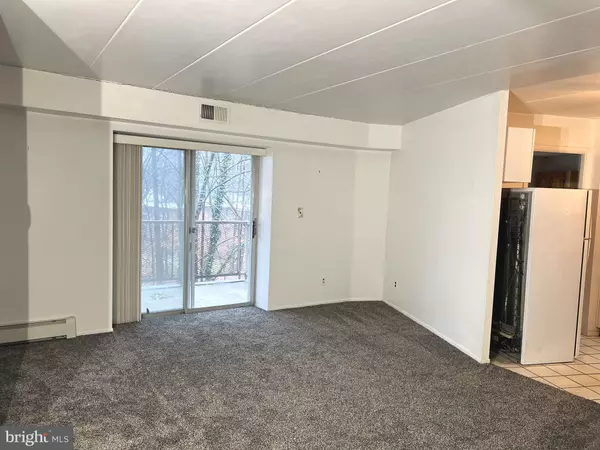$55,000
$45,000
22.2%For more information regarding the value of a property, please contact us for a free consultation.
1 Bath
500 SqFt
SOLD DATE : 03/22/2024
Key Details
Sold Price $55,000
Property Type Condo
Sub Type Condo/Co-op
Listing Status Sold
Purchase Type For Sale
Square Footage 500 sqft
Price per Sqft $110
Subdivision River Park Condo
MLS Listing ID DENC2056170
Sold Date 03/22/24
Style Other
Full Baths 1
Condo Fees $158/mo
HOA Y/N N
Abv Grd Liv Area 500
Originating Board BRIGHT
Year Built 1969
Annual Tax Amount $532
Tax Year 2023
Property Description
Here is your opportunity to enjoy efficiency living! Customize this apartment to your tastes while having the conveniences of what Wilmington has to offer. The kitchen has ceramic tile flooring with newer carpeting throughout the rest of the unit. You will have your own private balcony overlooking a wooded park and stream. River Park is a pet friendly building ; one dog or cat is permitted per unit with a one time pet fee paid at time of purchase. Laundry facilities are located on each floor. New boiler recently installed for the building hot water. Current monthly fee for this unit is: $158.33. Monthly fees include water, trash, exterior maintenance and snow removal. There is a capital contribution fee of $500. Included is 1 parking spot per licensed driver offered with the unit [up to 2]and additional space if needed in the visitor parking lot. River Park is a Co-operative building so all transactions are cash, no mortgages are permitted. Unit being sold in "As-Is" condition. Seller will provide a $500. credit toward the purchase of a new refrigerator. Buyer will need to file an application for acceptance by the co-op as well as have a background check and interview with the Board as part of the purchase process. No rentals are permitted, owner occupied only.
Location
State DE
County New Castle
Area Brandywine (30901)
Zoning RES
Direction East
Rooms
Other Rooms Living Room, Primary Bedroom, Kitchen, Family Room
Interior
Interior Features Elevator, Carpet, Ceiling Fan(s), Combination Dining/Living, Efficiency, Floor Plan - Open, Kitchen - Galley, Tub Shower
Hot Water Other
Heating Forced Air
Cooling Central A/C
Flooring Carpet, Ceramic Tile
Equipment Oven/Range - Electric, Range Hood, Refrigerator, Stove
Furnishings No
Fireplace N
Window Features Vinyl Clad
Appliance Oven/Range - Electric, Range Hood, Refrigerator, Stove
Heat Source Electric
Laundry Shared
Exterior
Exterior Feature Balcony
Garage Spaces 2.0
Utilities Available Cable TV, Electric Available
Amenities Available Common Grounds, Elevator, Laundry Facilities
Water Access N
View Trees/Woods, Creek/Stream
Roof Type Flat
Accessibility None
Porch Balcony
Total Parking Spaces 2
Garage N
Building
Story 7
Unit Features Mid-Rise 5 - 8 Floors
Foundation Block
Sewer Public Sewer
Water Public
Architectural Style Other
Level or Stories 7
Additional Building Above Grade
Structure Type Dry Wall,Other
New Construction N
Schools
Elementary Schools Mount Pleasant
Middle Schools Dupont
High Schools Mount Pleasant
School District Brandywine
Others
Pets Allowed Y
HOA Fee Include All Ground Fee,Common Area Maintenance,Ext Bldg Maint,Management,Parking Fee,Reserve Funds,Snow Removal,Trash,Water
Senior Community No
Tax ID 06-146.00-604
Ownership Cooperative
Security Features Exterior Cameras,Fire Detection System,Main Entrance Lock,Smoke Detector
Acceptable Financing Cash
Horse Property N
Listing Terms Cash
Financing Cash
Special Listing Condition Standard
Pets Allowed Cats OK, Dogs OK, Pet Addendum/Deposit, Number Limit
Read Less Info
Want to know what your home might be worth? Contact us for a FREE valuation!

Our team is ready to help you sell your home for the highest possible price ASAP

Bought with Genevia Weston • Realty Mark Associates-Newark
“Molly's job is to find and attract mastery-based agents to the office, protect the culture, and make sure everyone is happy! ”






