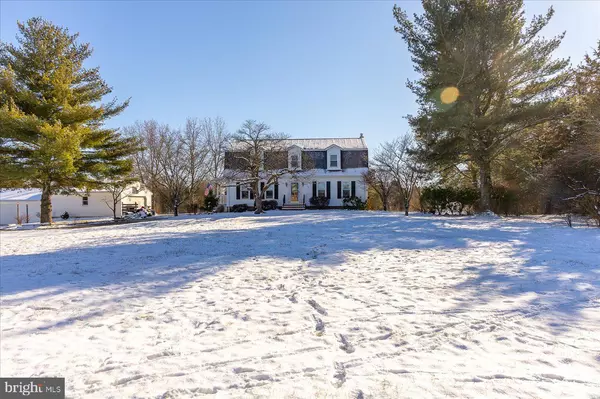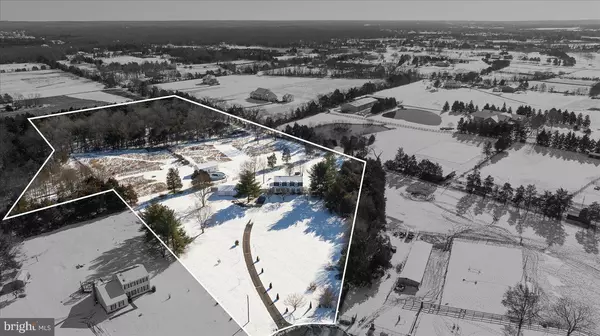$970,000
$975,000
0.5%For more information regarding the value of a property, please contact us for a free consultation.
4 Beds
4 Baths
4,378 SqFt
SOLD DATE : 03/22/2024
Key Details
Sold Price $970,000
Property Type Single Family Home
Sub Type Detached
Listing Status Sold
Purchase Type For Sale
Square Footage 4,378 sqft
Price per Sqft $221
MLS Listing ID VAPW2063842
Sold Date 03/22/24
Style Dutch,Colonial
Bedrooms 4
Full Baths 4
HOA Y/N N
Abv Grd Liv Area 2,824
Originating Board BRIGHT
Year Built 1984
Annual Tax Amount $7,763
Tax Year 2022
Lot Size 10.025 Acres
Acres 10.03
Property Description
Your wait for the perfect country home, ready for a small farm or horses, has come to end! This beautifully updated home on 10 acres with an 800sqft barn with water and power, 4 car garage/workshop is move in ready! A gracious foyer is flanked by spacious dining room with special molding detail and a den / office with built-ins perfect for a quiet space to get away. A gorgeous light filled great room is anchored by a humongous chef's kitchen complete with stainless appliance, induction range, massive island and plenty of storage. Your breakfasts will be spent looking out over your pastures, pool and woods. and your evenings found resting in the cozy family room that rounds out this perfect open space for family and entertaining friends. The oversized primary suite upstairs has both a walk-in closet plus a double and is attached to a recently renovated primary bath - with separate vanity and a beautifully updated oversized shower. Downstairs, the massive basement provides a flexible level also has space for an awesome movie room, game room, play room, or craft space. Agriculturally zoned, this small farm is already started for you! An orchard including apple, pear, peach, plum and persimmon trees has been lovingly tended and makes for a beautiful blooming spring and summer. The barn is perfect for livestock and storage - and the 3+ Acres of fenced pastures will keep everyone fed and happy! The large pool offers a cool respite and a beautiful way to enjoy your pasture surrounded by woods. Explore the hiking trails in your own woods and watch the wild life walk right up all year long. Situated at the end of cul-de-sac, this private oasis is an easy commute - but feels worlds away when home. Enjoy country living in this quiet community without sacrificing conveniences like shopping, restaurants minutes away and highspeed internet.
Location
State VA
County Prince William
Zoning A1
Rooms
Other Rooms Dining Room, Primary Bedroom, Bedroom 2, Kitchen, Game Room, Family Room, Den, Breakfast Room, Bedroom 1, In-Law/auPair/Suite, Laundry, Office, Utility Room, Hobby Room, Primary Bathroom, Full Bath
Basement Full, Fully Finished, Heated, Improved, Interior Access, Outside Entrance, Rear Entrance, Walkout Stairs
Interior
Interior Features Breakfast Area, Built-Ins, Carpet, Ceiling Fan(s), Chair Railings, Combination Kitchen/Living, Crown Moldings, Dining Area, Floor Plan - Open, Floor Plan - Traditional, Formal/Separate Dining Room, Kitchen - Gourmet, Kitchen - Island, Primary Bath(s), Recessed Lighting, Upgraded Countertops, Walk-in Closet(s), Window Treatments
Hot Water Electric, 60+ Gallon Tank
Heating Heat Pump(s), Baseboard - Electric
Cooling Central A/C, Heat Pump(s), Programmable Thermostat
Flooring Hardwood, Carpet, Ceramic Tile
Equipment Built-In Microwave, Dishwasher, Dryer, Energy Efficient Appliances, Refrigerator, Stainless Steel Appliances, Washer, Oven/Range - Electric
Fireplace N
Window Features Casement,Double Hung,Double Pane,Screens
Appliance Built-In Microwave, Dishwasher, Dryer, Energy Efficient Appliances, Refrigerator, Stainless Steel Appliances, Washer, Oven/Range - Electric
Heat Source Electric
Laundry Main Floor
Exterior
Parking Features Additional Storage Area, Garage - Front Entry, Garage - Side Entry, Garage Door Opener, Oversized
Garage Spaces 16.0
Fence Board, Partially, Rear
Pool Above Ground, Fenced, Filtered, Heated
Utilities Available Cable TV, Phone Available
Water Access N
View Garden/Lawn, Pasture, Trees/Woods
Roof Type Architectural Shingle
Accessibility None
Total Parking Spaces 16
Garage Y
Building
Lot Description Backs to Trees, Cleared, Cul-de-sac, Front Yard, Hunting Available, Landscaping, Partly Wooded, Private, Rear Yard, Rural, Secluded, SideYard(s), Stream/Creek
Story 2
Foundation Block
Sewer Private Septic Tank
Water Well
Architectural Style Dutch, Colonial
Level or Stories 2
Additional Building Above Grade, Below Grade
New Construction N
Schools
Elementary Schools Nokesville
Middle Schools Nokesville
High Schools Brentsville District
School District Prince William County Public Schools
Others
Senior Community No
Tax ID 7493-70-4441
Ownership Fee Simple
SqFt Source Assessor
Security Features Monitored,Motion Detectors,Security System,Smoke Detector,Surveillance Sys
Horse Property Y
Horse Feature Horses Allowed, Paddock, Stable(s), Horse Trails
Special Listing Condition Standard
Read Less Info
Want to know what your home might be worth? Contact us for a FREE valuation!

Our team is ready to help you sell your home for the highest possible price ASAP

Bought with David M Werfel • Samson Properties
“Molly's job is to find and attract mastery-based agents to the office, protect the culture, and make sure everyone is happy! ”






