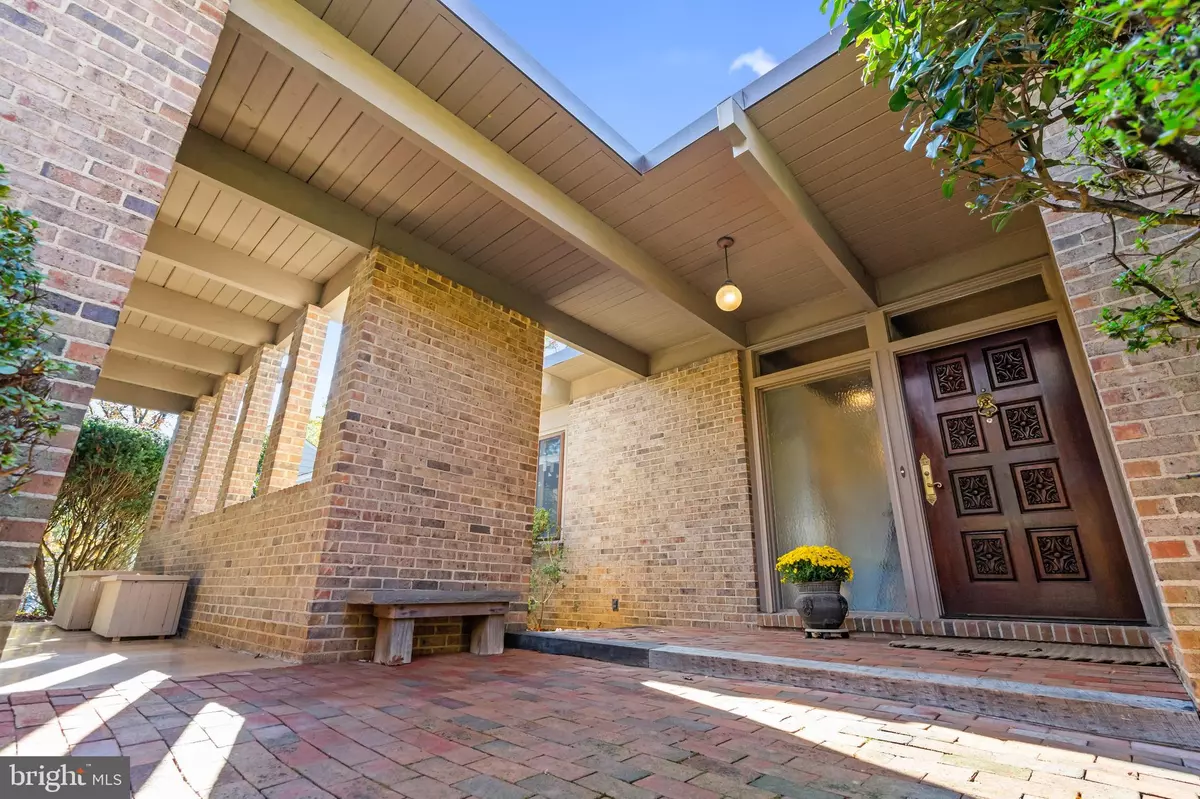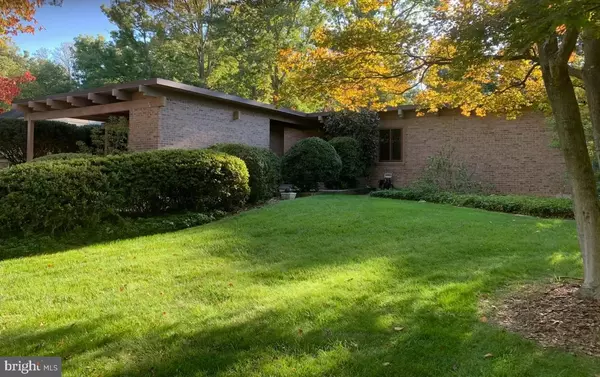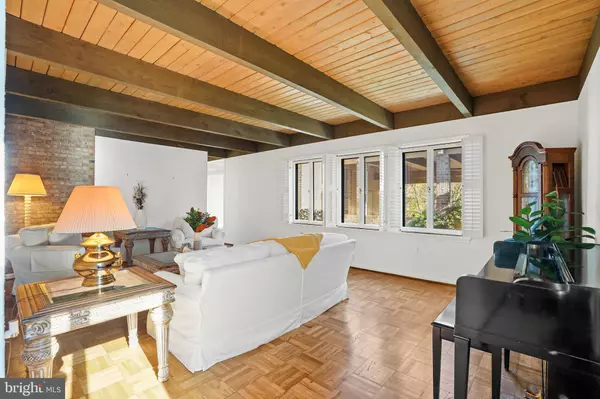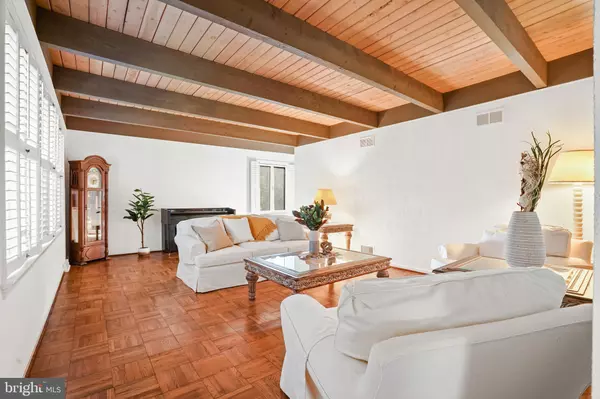$860,000
$929,000
7.4%For more information regarding the value of a property, please contact us for a free consultation.
5 Beds
3 Baths
3,408 SqFt
SOLD DATE : 03/25/2024
Key Details
Sold Price $860,000
Property Type Single Family Home
Sub Type Detached
Listing Status Sold
Purchase Type For Sale
Square Footage 3,408 sqft
Price per Sqft $252
Subdivision Reston
MLS Listing ID VAFX2146294
Sold Date 03/25/24
Style Contemporary,Mid-Century Modern
Bedrooms 5
Full Baths 3
HOA Fees $63/ann
HOA Y/N Y
Abv Grd Liv Area 1,704
Originating Board BRIGHT
Year Built 1966
Annual Tax Amount $8,747
Tax Year 2023
Lot Size 0.340 Acres
Acres 0.34
Property Description
You will fall in love with this beautiful contemporary patio house designed by its owner architect and located down a very quiet cul-de-sac!! Make this five bedroom/three full bath home your own. Built with unique features blending its natural beauty with the extensive foliage provides moments of relaxation while sitting on the large 52 foot deck. The 9 ft ceilings with solid wood beams crossing from one end of the home to the other is one of its most impressive characteristics. Long cedar closet. Carport has two large storage spaces. Reston Association residents enjoy miles of paved walking/jogging trails, tennis courts, tot lots, swimming pool by membership, community center activities, and so many other benefits of living in a well-planned community, plus the plentiful shops and restaurants in nearby Reston Town Center. Fairfax County Public School's excellent Hunters Woods Elementary School is just 3 blocks away, and Hughes Middle School and South Lakes High School are close by. Commuters appreciate the convenient access to the Dulles Toll Road, Rt. 28, Rt. 7, the Fairfax County Parkway, Rt. 50 and I-66. Dulles Airport is just minutes away, and the Washington Metro Silver Line offers smooth service to and from Washington D.C.
Heating system OCT 2023, WATER HEATER 2022, ROOF 2008
Pool table and hot tub.
Location
State VA
County Fairfax
Zoning 370
Rooms
Basement Daylight, Full, Fully Finished, Walkout Level, Rear Entrance, Interior Access
Main Level Bedrooms 3
Interior
Interior Features Built-Ins, Combination Kitchen/Dining, Family Room Off Kitchen, Floor Plan - Traditional, Air Filter System, Cedar Closet(s), Exposed Beams, Primary Bath(s), Skylight(s), Wood Floors
Hot Water Electric
Heating Central
Cooling Central A/C
Flooring Hardwood, Partially Carpeted
Fireplaces Number 1
Fireplaces Type Gas/Propane, Brick, Mantel(s), Screen
Equipment Built-In Microwave, Cooktop, Dishwasher, Disposal, Dryer - Electric, Freezer, Oven - Wall, Refrigerator, Washer - Front Loading, Humidifier, Air Cleaner
Fireplace Y
Appliance Built-In Microwave, Cooktop, Dishwasher, Disposal, Dryer - Electric, Freezer, Oven - Wall, Refrigerator, Washer - Front Loading, Humidifier, Air Cleaner
Heat Source Natural Gas
Laundry Basement
Exterior
Exterior Feature Deck(s), Patio(s)
Garage Spaces 2.0
Amenities Available Bike Trail, Common Grounds, Community Center, Jog/Walk Path, Lake, Non-Lake Recreational Area, Pier/Dock, Pool - Outdoor, Pool Mem Avail, Tennis Courts, Tot Lots/Playground, Volleyball Courts
Water Access N
Roof Type Flat
Accessibility None
Porch Deck(s), Patio(s)
Total Parking Spaces 2
Garage N
Building
Lot Description Trees/Wooded, Cul-de-sac
Story 2
Foundation Concrete Perimeter
Sewer Public Sewer
Water Public
Architectural Style Contemporary, Mid-Century Modern
Level or Stories 2
Additional Building Above Grade, Below Grade
Structure Type 9'+ Ceilings,Beamed Ceilings,Paneled Walls,Wood Ceilings
New Construction N
Schools
Elementary Schools Hunters Woods
Middle Schools Hughes
High Schools South Lakes
School District Fairfax County Public Schools
Others
HOA Fee Include Common Area Maintenance,Management,Pier/Dock Maintenance,Pool(s),Recreation Facility
Senior Community No
Tax ID 0263 03 0048
Ownership Fee Simple
SqFt Source Assessor
Acceptable Financing Cash, Conventional, FHA, VA
Listing Terms Cash, Conventional, FHA, VA
Financing Cash,Conventional,FHA,VA
Special Listing Condition Standard
Read Less Info
Want to know what your home might be worth? Contact us for a FREE valuation!

Our team is ready to help you sell your home for the highest possible price ASAP

Bought with Kelly Stock Bacon • Century 21 Redwood Realty
“Molly's job is to find and attract mastery-based agents to the office, protect the culture, and make sure everyone is happy! ”






