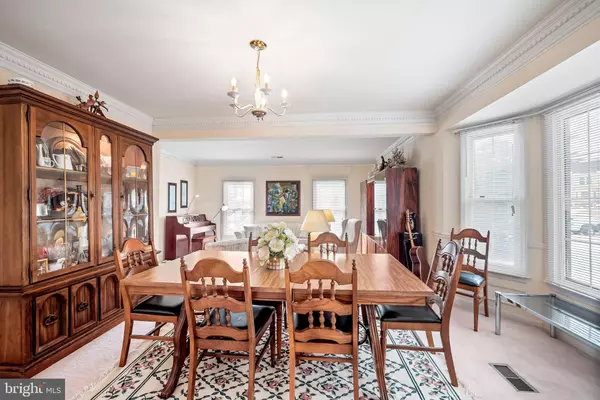$1,065,000
$1,100,000
3.2%For more information regarding the value of a property, please contact us for a free consultation.
3 Beds
4 Baths
2,275 SqFt
SOLD DATE : 03/25/2024
Key Details
Sold Price $1,065,000
Property Type Single Family Home
Sub Type Detached
Listing Status Sold
Purchase Type For Sale
Square Footage 2,275 sqft
Price per Sqft $468
Subdivision Robin Glen
MLS Listing ID VAFX2160042
Sold Date 03/25/24
Style Colonial
Bedrooms 3
Full Baths 3
Half Baths 1
HOA Fees $25/ann
HOA Y/N Y
Abv Grd Liv Area 2,275
Originating Board BRIGHT
Year Built 1986
Annual Tax Amount $11,564
Tax Year 2023
Lot Size 8,500 Sqft
Acres 0.2
Property Description
Situated on a quiet cul-de-sac, this stunning 3 bedroom, 3.5 bathroom home with 2-car attached garage in the sought-after Robin Glen neighborhood is your dream home. This home welcomes you with a spacious, bright main living level featuring a gas fireplace, creating a warm and inviting atmosphere in the winter months. The fully-equipped kitchen and dining area make for the perfect space to prepare and enjoy meals with loved ones. Envision spending time on the oversized deck in the backyard which is nestled amongst mature trees, providing a serene and private place for outdoor dining or entertaining. On the upper level of the home you will find the luxurious primary bedroom suite with a private en-suite bathroom featuring a glass shower stall and soaking tub, as well as two more sizable bedrooms and a shared hall bathroom. The approximately 1,000 sq.ft, fully-finished lower level of this home offers even more than meets the eye with sound-proofed walls and rewiring that can accommodate speakers, or an extra landline as well as regular cable wiring ready to be hooked up to your TV! This level also features recessed lighting throughout, as well as a bonus room that would make an excellent library with built-in bookshelves and an extra storage closet. This home is equipped with a myriad of modern-day conveniences such as a whole house humidifier, a 50 gallon hot water heater, two sump pumps (one sump pump is connected to the internet so you can monitor it from your phone!), and a whole house 22,000 kilowatt GENERAC generator! It's hard to beat the incredible location of this home with numerous backroads that will take you to the Beltway, 66, and into Vienna and you don't need to hop onto 123 or Route 7 to make your way to Tysons Galleria, if you prefer. Numerous shopping and dining options are only minutes away but you still enjoy a quiet neighborhood in a peaceful community. Schedule your showing ASAP!
Location
State VA
County Fairfax
Zoning 131
Rooms
Basement Fully Finished
Interior
Hot Water Natural Gas
Heating Forced Air
Cooling Central A/C
Fireplaces Number 1
Fireplace Y
Heat Source Natural Gas
Exterior
Parking Features Garage Door Opener
Garage Spaces 6.0
Water Access N
Accessibility None
Attached Garage 2
Total Parking Spaces 6
Garage Y
Building
Story 3
Foundation Other
Sewer Public Sewer
Water Public
Architectural Style Colonial
Level or Stories 3
Additional Building Above Grade, Below Grade
New Construction N
Schools
School District Fairfax County Public Schools
Others
Senior Community No
Tax ID 0391 29 0005
Ownership Fee Simple
SqFt Source Assessor
Special Listing Condition Standard
Read Less Info
Want to know what your home might be worth? Contact us for a FREE valuation!

Our team is ready to help you sell your home for the highest possible price ASAP

Bought with Jessie Georgieva • Samson Properties
“Molly's job is to find and attract mastery-based agents to the office, protect the culture, and make sure everyone is happy! ”






