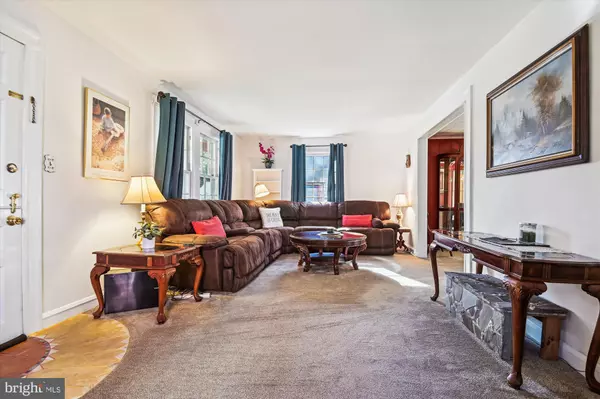$464,000
$449,000
3.3%For more information regarding the value of a property, please contact us for a free consultation.
4 Beds
3 Baths
2,358 SqFt
SOLD DATE : 03/27/2024
Key Details
Sold Price $464,000
Property Type Single Family Home
Sub Type Detached
Listing Status Sold
Purchase Type For Sale
Square Footage 2,358 sqft
Price per Sqft $196
Subdivision Idlewylde
MLS Listing ID MDBC2088250
Sold Date 03/27/24
Style Traditional
Bedrooms 4
Full Baths 2
Half Baths 1
HOA Y/N N
Abv Grd Liv Area 2,001
Originating Board BRIGHT
Year Built 1923
Annual Tax Amount $3,114
Tax Year 2023
Lot Size 7,500 Sqft
Acres 0.17
Lot Dimensions 1.00 x
Property Description
From the hand-dipped cedar shingles to the thoughtful addition, pride of ownership is evident at this welcoming home where modern amenities and classic features intersect. The original home features 3 bedrooms, a bright and cheerful hall bath along with large living and dining rooms. A 2013 addition offers what today's buyer craves - a large, natural light filled eat-in kitchen with built-in granite-topped table and matching countertops along with a primary suite which lends itself equally well as a conveniently located family room. The lower level boasts the ultimate man cave which opens to a large patio with twin stone sitting walls and a striped Sunsutter awning. Sunrises from the front porch and sunsets from the patio offer the perfect way to start and end your days. Easy walking distance on newly paved sidewalks to Stoneleigh Elementary and Dumbarton Middle Schools (there's even a crossing guard!), membership at Stoneleigh or Wiltondale pools is also possible. Welcome home!
Location
State MD
County Baltimore
Zoning R
Rooms
Other Rooms Living Room, Dining Room, Primary Bedroom, Bedroom 2, Bedroom 3, Bedroom 4, Kitchen, Recreation Room, Utility Room, Bathroom 2, Primary Bathroom, Half Bath
Basement Daylight, Partial, Improved, Outside Entrance, Partially Finished, Interior Access
Main Level Bedrooms 1
Interior
Interior Features Kitchen - Table Space, Dining Area, Other, Window Treatments
Hot Water Natural Gas
Heating Forced Air
Cooling Central A/C, Ceiling Fan(s)
Flooring Carpet, Ceramic Tile, Hardwood
Equipment Dishwasher, Dryer, Oven/Range - Electric, Refrigerator, Washer
Fireplace N
Window Features Storm
Appliance Dishwasher, Dryer, Oven/Range - Electric, Refrigerator, Washer
Heat Source Natural Gas
Exterior
Exterior Feature Patio(s), Porch(es)
Garage Spaces 2.0
Utilities Available Cable TV Available, Natural Gas Available
Water Access N
Roof Type Asphalt,Architectural Shingle
Accessibility None
Porch Patio(s), Porch(es)
Total Parking Spaces 2
Garage N
Building
Story 3
Foundation Block
Sewer Public Sewer
Water Public
Architectural Style Traditional
Level or Stories 3
Additional Building Above Grade, Below Grade
Structure Type Plaster Walls,Dry Wall
New Construction N
Schools
School District Baltimore County Public Schools
Others
Senior Community No
Tax ID 04090911156380
Ownership Fee Simple
SqFt Source Assessor
Special Listing Condition Standard
Read Less Info
Want to know what your home might be worth? Contact us for a FREE valuation!

Our team is ready to help you sell your home for the highest possible price ASAP

Bought with Alexander D Necker • American Premier Realty, LLC
“Molly's job is to find and attract mastery-based agents to the office, protect the culture, and make sure everyone is happy! ”






