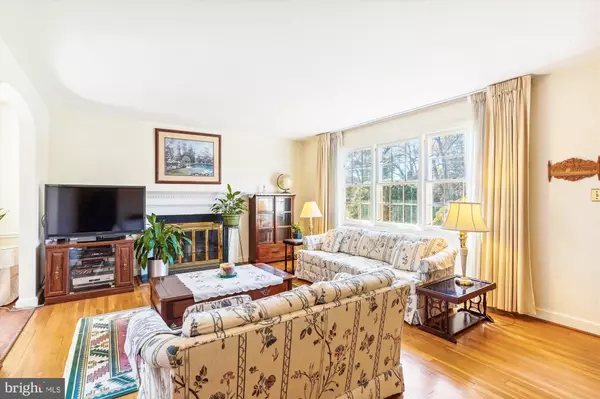$730,000
$735,000
0.7%For more information regarding the value of a property, please contact us for a free consultation.
5 Beds
3 Baths
2,503 SqFt
SOLD DATE : 03/28/2024
Key Details
Sold Price $730,000
Property Type Single Family Home
Sub Type Detached
Listing Status Sold
Purchase Type For Sale
Square Footage 2,503 sqft
Price per Sqft $291
Subdivision Yates Village
MLS Listing ID VAFX2165876
Sold Date 03/28/24
Style Mid-Century Modern,Split Level
Bedrooms 5
Full Baths 2
Half Baths 1
HOA Y/N N
Abv Grd Liv Area 1,849
Originating Board BRIGHT
Year Built 1954
Annual Tax Amount $6,765
Tax Year 2023
Lot Size 9,069 Sqft
Acres 0.21
Property Description
Just Listed! Brick Mid-Century Modern Expanded Split Level featuring 4 finished levels with 5 Bedrooms and 3 Bathrooms on a quiet cul de sac fenced lot in an amazing location! Hardwood floors beneath the carpet in the dining room and upper bedroom. Fabulous Sunroom addition with a soaring vaulted ceiling opens to the spacious flat tree-framed backyard - ideal for a playset, putting green, or garden of your dreams! All major components of the home have been replaced and upgraded over the years, from the architectural shingle roof in 2018 to the HVAC, mini-split, water heater, and appliances. This well-maintained home is within WALKING distance of fabulous restaurants and shopping from Mike's American Grill to the new Best Buns, Whole Foods, Aldi, and Trader Joe's....great Walk Score! 5-minute drive to Springfield Town Center shops (Macy's & Target), great restaurants and entertainment, and a movie theater Located just outside the Beltway, this home is a commuter's dream: less than 5 minutes to the Franconia Metro Station, less than a mile to I-95/I-395/I-495, a quick drive to the VRE Train Station or walk to one of the convenient Metrobus Express bus stops to the Pentagon & DC in the neighborhood! Enjoy nearby Lake Accotink Park and the Cross County Trail or join Springfield Country Club for resort pools, golf, and tennis. Quick drive to the amazing athletic complex "The Saint James." Award-winning Fairfax County neighborhood schools: Lynnbrook/Key/Lewis. Welcome HOME!
Location
State VA
County Fairfax
Zoning 140
Rooms
Other Rooms Living Room, Dining Room, Primary Bedroom, Bedroom 2, Bedroom 3, Bedroom 4, Bedroom 5, Kitchen, Family Room, Foyer, Sun/Florida Room, Laundry, Storage Room, Bathroom 2, Bathroom 3, Half Bath
Basement Fully Finished
Interior
Interior Features Built-Ins, Ceiling Fan(s), Chair Railings, Dining Area, Formal/Separate Dining Room, Kitchen - Eat-In, Pantry, Recessed Lighting, Skylight(s), Exposed Beams
Hot Water Electric
Heating Central
Cooling Energy Star Cooling System, Central A/C, Ceiling Fan(s), Multi Units, Ductless/Mini-Split
Flooring Hardwood, Ceramic Tile, Carpet, Luxury Vinyl Plank
Fireplaces Number 1
Fireplaces Type Mantel(s)
Equipment Refrigerator, Oven/Range - Gas, Oven - Self Cleaning, Dishwasher, Dryer - Front Loading, Washer, Water Heater
Fireplace Y
Window Features Skylights,Wood Frame
Appliance Refrigerator, Oven/Range - Gas, Oven - Self Cleaning, Dishwasher, Dryer - Front Loading, Washer, Water Heater
Heat Source Natural Gas
Laundry Basement, Dryer In Unit, Washer In Unit
Exterior
Exterior Feature Patio(s)
Garage Spaces 5.0
Fence Privacy, Rear, Wood
Utilities Available Natural Gas Available, Electric Available
Water Access N
View Garden/Lawn, Trees/Woods
Roof Type Architectural Shingle
Accessibility 2+ Access Exits, Doors - Swing In, Level Entry - Main
Porch Patio(s)
Total Parking Spaces 5
Garage N
Building
Lot Description Cul-de-sac, Landscaping, Partly Wooded, Premium, Rear Yard, Front Yard, No Thru Street, Trees/Wooded
Story 4
Foundation Slab
Sewer Public Sewer
Water Public
Architectural Style Mid-Century Modern, Split Level
Level or Stories 4
Additional Building Above Grade, Below Grade
Structure Type Cathedral Ceilings,Vaulted Ceilings,9'+ Ceilings
New Construction N
Schools
Elementary Schools Lynbrook
Middle Schools Key
High Schools John R. Lewis
School District Fairfax County Public Schools
Others
Senior Community No
Tax ID 0804 03030024
Ownership Fee Simple
SqFt Source Assessor
Security Features Smoke Detector
Acceptable Financing Cash, Conventional, VA, FHA, Private
Listing Terms Cash, Conventional, VA, FHA, Private
Financing Cash,Conventional,VA,FHA,Private
Special Listing Condition Standard
Read Less Info
Want to know what your home might be worth? Contact us for a FREE valuation!

Our team is ready to help you sell your home for the highest possible price ASAP

Bought with Kevin Allen Muir • eXp Realty LLC
“Molly's job is to find and attract mastery-based agents to the office, protect the culture, and make sure everyone is happy! ”






