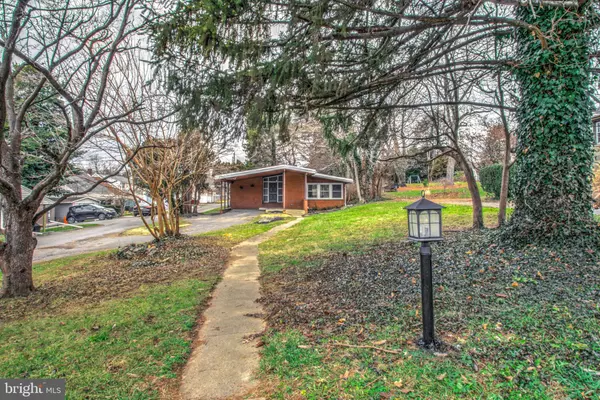$395,000
$414,900
4.8%For more information regarding the value of a property, please contact us for a free consultation.
4 Beds
3 Baths
2,132 SqFt
SOLD DATE : 03/29/2024
Key Details
Sold Price $395,000
Property Type Single Family Home
Sub Type Detached
Listing Status Sold
Purchase Type For Sale
Square Footage 2,132 sqft
Price per Sqft $185
Subdivision Prospect Heights
MLS Listing ID PALA2045406
Sold Date 03/29/24
Style Ranch/Rambler
Bedrooms 4
Full Baths 3
HOA Y/N N
Abv Grd Liv Area 2,132
Originating Board BRIGHT
Year Built 1965
Annual Tax Amount $6,786
Tax Year 2022
Lot Size 0.320 Acres
Acres 0.32
Lot Dimensions 0.00 x 0.00
Property Description
Welcome to 1039 Wabank St - a mid-century modern lover’s absolute DREAM HOUSE! This spacious 4 bedroom/3 full bathroom ranch-style home is an absolutely stunning, one-of-a-kind property right on the outskirts of Lancaster City and close to everything! It has been completely remodeled from top to bottom, while enhancing and preserving its incredible mid-century character. The home sits back from the main road providing privacy, and offers a perfectly sleek brick exterior and classic carport as you often see with this contemporary style. Entering through the front door with sidelights surrounding it, you are welcomed into a classic entryway and prepared to be wowed! Soaring, angled wood ceilings with exposed beams continue throughout the entire home - adding incredible mid-century character and providing a sense of airiness to every room. To the right, enjoy a sunken, very spacious living room with new cozy carpeting and huge windows on either side bringing in light. At one side, huge double glass doors access a rare outdoor, private courtyard patio that acts as a central connection point for the main living areas of the home. The combined kitchen and dining area accesses the courtyard on the other side via an entire wall of glass doors - bringing the outdoors in! The completely new kitchen has been outfitted with high-end upgrades such as stylish white cabinetry, a beautiful deep green tile backsplash, durable quartz counters, and stainless steel appliances. An oversized island provides ample workspace and seating to gather with family or entertain. At the bedroom wing of the home there are four spacious, cozy bedrooms. One is a beautiful primary suite, with dual closets, beautiful double glass doors to the outside, and a unique open concept ensuite bath featuring an incredible sunken tiled shower. Another of the bedrooms to the rear of the home also boasts a brand new ensuite bath, and a door to the exterior of the home - meaning the bedroom could also be flexibly used as a den, office, in-law suite, etc! An off-street parking spot at the rear of the home provides direct access to the room to make anything possible! A third full bathroom services the additional bedrooms and features a beautiful tiled tub/shower combination. An oversized laundry/mudroom space maximizes convenience and rounds out the first floor. Enjoy this home with peace of mind this winter due to the brand new, efficient gas HVAC system, new (majority) windows, repaired/inspected roofing, and all mechanicals updated to code!! You don’t want to miss the opportunity to tour this incredibly rare home - contact us today!
Location
State PA
County Lancaster
Area Lancaster City (10533)
Zoning RESIDENTIAL
Rooms
Basement Partial
Main Level Bedrooms 4
Interior
Interior Features Carpet, Combination Kitchen/Dining, Entry Level Bedroom, Exposed Beams, Floor Plan - Open, Kitchen - Island, Kitchen - Gourmet, Primary Bath(s), Tub Shower, Upgraded Countertops
Hot Water Natural Gas
Heating Forced Air
Cooling Central A/C
Flooring Carpet, Luxury Vinyl Plank
Equipment Built-In Microwave, Oven/Range - Electric, Dishwasher
Fireplace N
Window Features Replacement
Appliance Built-In Microwave, Oven/Range - Electric, Dishwasher
Heat Source Natural Gas
Laundry Hookup, Main Floor
Exterior
Exterior Feature Patio(s)
Garage Spaces 3.0
Water Access N
Accessibility None
Porch Patio(s)
Total Parking Spaces 3
Garage N
Building
Lot Description Trees/Wooded
Story 1
Foundation Block
Sewer Public Sewer
Water Public
Architectural Style Ranch/Rambler
Level or Stories 1
Additional Building Above Grade, Below Grade
Structure Type High,Cathedral Ceilings,Beamed Ceilings,Wood Ceilings
New Construction N
Schools
School District School District Of Lancaster
Others
Senior Community No
Tax ID 338-05536-0-0000
Ownership Fee Simple
SqFt Source Assessor
Acceptable Financing Negotiable
Listing Terms Negotiable
Financing Negotiable
Special Listing Condition Standard
Read Less Info
Want to know what your home might be worth? Contact us for a FREE valuation!

Our team is ready to help you sell your home for the highest possible price ASAP

Bought with Sharon L Burkhart • Coldwell Banker Realty

“Molly's job is to find and attract mastery-based agents to the office, protect the culture, and make sure everyone is happy! ”






