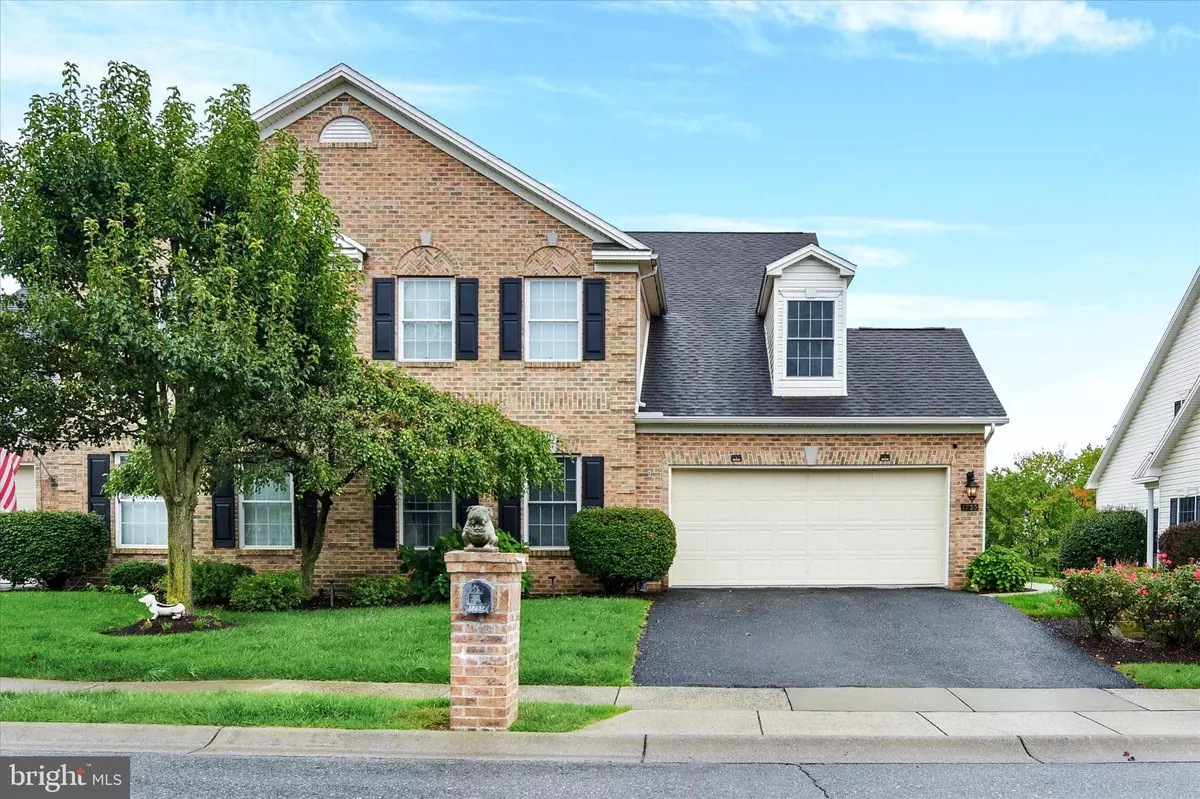$421,250
$425,000
0.9%For more information regarding the value of a property, please contact us for a free consultation.
3 Beds
3 Baths
2,766 SqFt
SOLD DATE : 03/29/2024
Key Details
Sold Price $421,250
Property Type Single Family Home
Sub Type Twin/Semi-Detached
Listing Status Sold
Purchase Type For Sale
Square Footage 2,766 sqft
Price per Sqft $152
Subdivision Brynfield
MLS Listing ID PADA2030592
Sold Date 03/29/24
Style Traditional
Bedrooms 3
Full Baths 2
Half Baths 1
HOA Fees $109/mo
HOA Y/N Y
Abv Grd Liv Area 2,150
Originating Board BRIGHT
Year Built 2005
Annual Tax Amount $4,271
Tax Year 2013
Lot Size 6,534 Sqft
Acres 0.15
Property Description
Welcome to this stunning semi-detached home situated in the desirable Brynfield community! Totaling over 2,700 square feet of finished living space, this home is filled with wonderful features throughout. As you step inside the foyer and head down the hall, you will be immediately greeted by the inviting open living space adorned with beautiful hardwood floors and featuring a cozy gas fireplace, perfect to enjoy on those chilly evenings. The family room boasts vaulted ceilings with skylights, providing plenty of natural light. The seamless flow from the family room leads you into the kitchen with stainless steel appliances and dining space with outdoor access. On the main level, you will find the primary bedroom which features hardwood floors, crown molding and a full bath with double vanity. Make your way upstairs to find a loft/landing space, an ideal spot for a cozy sitting or reading area. Upstairs includes two additional bedrooms and a full bath, providing ample space for family and guests. Finished walkout basement with hardwood floors and chair rail offers additional living space and offers a great location for entertaining. Outside is a spacious deck overlooking the cleared backyard, a lovely space for outdoor enjoyment. Two car garage. Conveniently located to shopping, dining and entertainment. New water heater in 2023. Newer deck in 2021. A joy to own!
Location
State PA
County Dauphin
Area West Hanover Twp (14068)
Zoning RESIDENTIAL
Rooms
Other Rooms Living Room, Dining Room, Primary Bedroom, Bedroom 2, Bedroom 3, Kitchen, Den, Foyer, Laundry, Loft, Primary Bathroom, Full Bath, Half Bath
Basement Daylight, Partial, Walkout Level, Fully Finished
Main Level Bedrooms 1
Interior
Interior Features Dining Area, Kitchen - Eat-In
Hot Water Electric
Heating Forced Air, Baseboard - Electric
Cooling Ceiling Fan(s), Central A/C
Fireplaces Number 1
Fireplaces Type Gas/Propane
Equipment Central Vacuum, Oven/Range - Electric
Fireplace Y
Appliance Central Vacuum, Oven/Range - Electric
Heat Source Natural Gas, Electric
Exterior
Exterior Feature Deck(s), Patio(s)
Parking Features Garage - Front Entry, Garage Door Opener
Garage Spaces 2.0
Water Access N
Roof Type Shingle
Accessibility None
Porch Deck(s), Patio(s)
Road Frontage Boro/Township, City/County
Attached Garage 2
Total Parking Spaces 2
Garage Y
Building
Lot Description Cleared
Story 2
Foundation Permanent
Sewer Public Sewer
Water Public
Architectural Style Traditional
Level or Stories 2
Additional Building Above Grade, Below Grade
New Construction N
Schools
Elementary Schools West Hanover
Middle Schools Central Dauphin
High Schools Central Dauphin
School District Central Dauphin
Others
HOA Fee Include Snow Removal,Lawn Maintenance,Common Area Maintenance
Senior Community No
Tax ID 68-047-198-000-0000
Ownership Fee Simple
SqFt Source Estimated
Security Features Smoke Detector
Acceptable Financing Conventional, VA, FHA, Cash
Listing Terms Conventional, VA, FHA, Cash
Financing Conventional,VA,FHA,Cash
Special Listing Condition Standard
Read Less Info
Want to know what your home might be worth? Contact us for a FREE valuation!

Our team is ready to help you sell your home for the highest possible price ASAP

Bought with Rob Hamilton • RE/MAX Realty Professionals
“Molly's job is to find and attract mastery-based agents to the office, protect the culture, and make sure everyone is happy! ”






