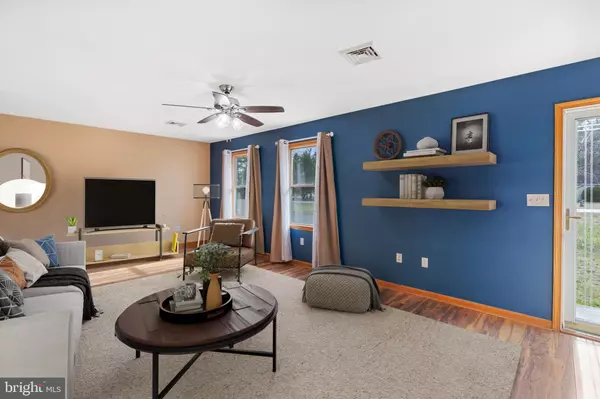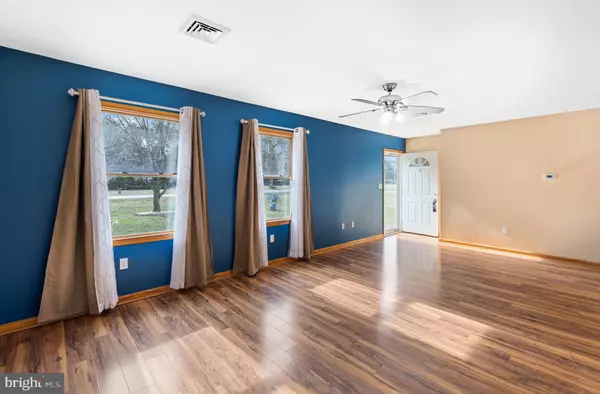$337,500
$352,500
4.3%For more information regarding the value of a property, please contact us for a free consultation.
3 Beds
2 Baths
1,344 SqFt
SOLD DATE : 04/02/2024
Key Details
Sold Price $337,500
Property Type Single Family Home
Sub Type Detached
Listing Status Sold
Purchase Type For Sale
Square Footage 1,344 sqft
Price per Sqft $251
Subdivision None Available
MLS Listing ID DESU2055268
Sold Date 04/02/24
Style Ranch/Rambler
Bedrooms 3
Full Baths 2
HOA Y/N N
Abv Grd Liv Area 1,344
Originating Board BRIGHT
Year Built 2004
Lot Size 1.120 Acres
Acres 1.12
Lot Dimensions 0.00 x 0.00
Property Description
Introducing 17891 Careys Camp Road, a captivating ranch-style residence nestled in a serene rural ambiance on an expansive 1.12-acre lot. Step inside to discover warm wood-toned laminate flooring that seamlessly connects the main living areas, allowing you to bask in panoramic views through multiple picture windows showcasing the stunning vistas surrounding the home. Experience effortless transitions from the living room to the eat-in kitchen via two pass-throughs. The kitchen is equipped with ample counter prep space and abundant cabinetry for all your gadgets, creating an ideal setting for culinary endeavors. Conveniently located within the kitchen is the quintessential laundry center, catering to your laundering needs. The kitchen's dining area is spacious enough for gatherings of any size, opens to the expansive elevated deck and patio outdoor living space through slider door access. This outdoor haven provides ample room to fashion multiple entertaining areas, as well as land – it's a blank slate for you to create what you need. The primary bedroom invites you with a substantial walk-in closet and ensuite, offering a private retreat within your home. Two additional guest bedrooms and a hall bath complete the thoughtful layout of this charming property. With its country charm, this residence presents an opportunity to realize your envisioned lifestyle by seamlessly blending the comforts of home with the expansive potential of a large lot. Don't miss the chance to make this property your own and create the living space you've always desired.
Location
State DE
County Sussex
Area Gumboro Hundred (31007)
Zoning AR-1
Rooms
Other Rooms Living Room, Dining Room, Primary Bedroom, Bedroom 2, Bedroom 3, Kitchen
Main Level Bedrooms 3
Interior
Interior Features Ceiling Fan(s), Entry Level Bedroom, Window Treatments
Hot Water Electric
Heating Central
Cooling Central A/C
Flooring Partially Carpeted, Laminate Plank, Vinyl
Equipment Dishwasher, Oven/Range - Electric, Refrigerator, Water Heater, Washer, Dryer
Fireplace N
Window Features Double Pane,Screens,Vinyl Clad
Appliance Dishwasher, Oven/Range - Electric, Refrigerator, Water Heater, Washer, Dryer
Heat Source Electric
Laundry Main Floor
Exterior
Exterior Feature Patio(s), Porch(es)
Parking Features Garage - Front Entry, Inside Access, Garage Door Opener
Garage Spaces 10.0
Water Access N
View Garden/Lawn, Panoramic
Roof Type Architectural Shingle,Pitched
Accessibility None
Porch Patio(s), Porch(es)
Attached Garage 2
Total Parking Spaces 10
Garage Y
Building
Lot Description Front Yard, Landscaping, Rear Yard, SideYard(s)
Story 1
Foundation Crawl Space, Block
Sewer Private Sewer
Water Well
Architectural Style Ranch/Rambler
Level or Stories 1
Additional Building Above Grade, Below Grade
Structure Type Dry Wall
New Construction N
Schools
Elementary Schools Laurel
Middle Schools Laurel
High Schools Laurel Senior
School District Laurel
Others
Senior Community No
Tax ID 333-05.00-3.17
Ownership Fee Simple
SqFt Source Assessor
Security Features Main Entrance Lock,Smoke Detector
Horse Property N
Special Listing Condition Standard
Read Less Info
Want to know what your home might be worth? Contact us for a FREE valuation!

Our team is ready to help you sell your home for the highest possible price ASAP

Bought with Kyle Dennis Short • Delaware Social
“Molly's job is to find and attract mastery-based agents to the office, protect the culture, and make sure everyone is happy! ”






