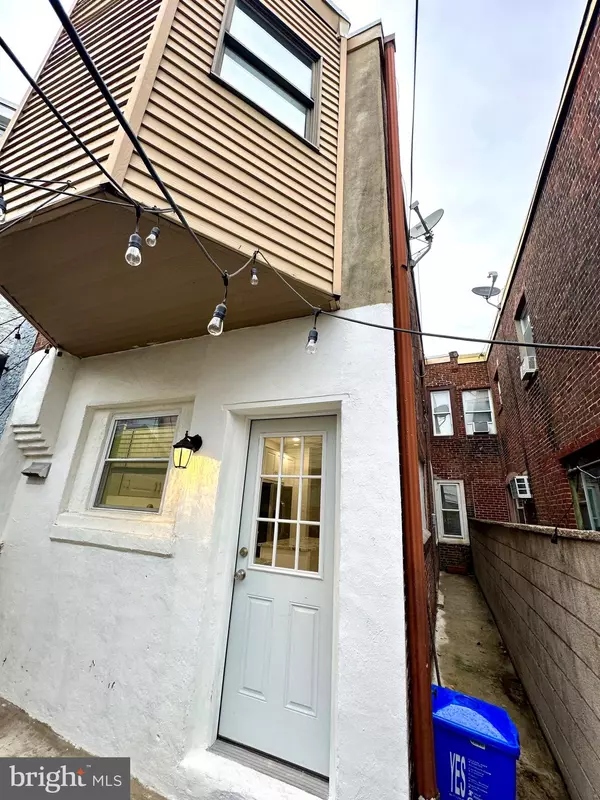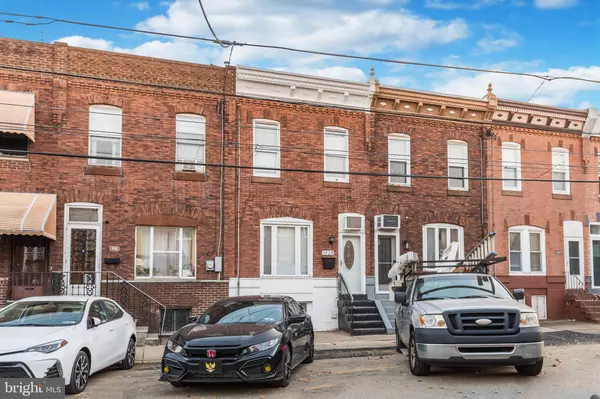$300,000
$319,900
6.2%For more information regarding the value of a property, please contact us for a free consultation.
3 Beds
1 Bath
1,422 SqFt
SOLD DATE : 04/02/2024
Key Details
Sold Price $300,000
Property Type Townhouse
Sub Type Interior Row/Townhouse
Listing Status Sold
Purchase Type For Sale
Square Footage 1,422 sqft
Price per Sqft $210
Subdivision Girard Estates
MLS Listing ID PAPH2295468
Sold Date 04/02/24
Style Straight Thru
Bedrooms 3
Full Baths 1
HOA Y/N N
Abv Grd Liv Area 1,422
Originating Board BRIGHT
Year Built 1920
Annual Tax Amount $3,582
Tax Year 2024
Lot Size 930 Sqft
Acres 0.02
Lot Dimensions 15.00 x 62.00
Property Description
Welcome to your dream home in the heart of Girard Estates, South Philly. This enchanting 3-bedroom, 1-bathroom townhouse, nestled in one of the most desirable neighborhoods, offers a luxurious 1,422 square feet of elegantly designed living space.
Be greeted by a radiant living room as you step inside, where sunlight dances across beautiful wood floors, leading you to a cozy dining area perfect for hosting memorable dinners. The true masterpiece of this home is its professionally upgraded gourmet kitchen. Designed for the ultimate culinary experience, it features a chic island that serves as both a cooking hub and a casual dining spot. Complemented by granite countertops and top-of-the-line stainless steel appliances, this kitchen is sure to ignite your passion for cooking.
Ascend to the second floor where tranquility awaits in three spacious bedrooms, each outfitted with ceiling fans for maximum comfort. The primary bedroom, a peaceful sanctuary, boasts generous closet space and an adjoining versatile den - ideal for a nursery, a walk-in closet, or your very own home office.
Outside, the home's curb appeal is undeniable with its inviting facade. Your private backyard sanctuary is perfect for outdoor entertainment, intimate barbecues, or a peaceful retreat.
This home's prime location offers unparalleled convenience, with easy access to transportation, vibrant entertainment, and exquisite dining options. Enjoy leisurely strolls to Girard Park, Girard Library, the Philadelphia Sports Complex, and an array of shopping destinations.
Immerse yourself in a lifestyle where classic charm meets modern sophistication. Make this captivating Girard Estates residence your new home today!
Location
State PA
County Philadelphia
Area 19145 (19145)
Zoning RSA5
Direction North
Rooms
Other Rooms Living Room, Dining Room, Primary Bedroom, Bedroom 2, Bedroom 3, Kitchen, Den, Basement
Basement Full, Unfinished
Interior
Interior Features Ceiling Fan(s), Chair Railings, Floor Plan - Open, Kitchen - Eat-In, Kitchen - Gourmet, Kitchen - Island, Recessed Lighting, Tub Shower
Hot Water Natural Gas
Heating Forced Air
Cooling Wall Unit
Flooring Carpet, Ceramic Tile, Hardwood, Laminate Plank
Equipment Built-In Microwave, Oven/Range - Gas, Dishwasher, Disposal, Dryer, Stainless Steel Appliances, Washer, Water Heater
Fireplace N
Window Features Double Pane,Energy Efficient,Casement
Appliance Built-In Microwave, Oven/Range - Gas, Dishwasher, Disposal, Dryer, Stainless Steel Appliances, Washer, Water Heater
Heat Source Natural Gas
Laundry Basement
Exterior
Fence Masonry/Stone
Utilities Available Above Ground, Cable TV Available, Electric Available, Natural Gas Available, Phone Available, Sewer Available, Water Available
Water Access N
View City, Street
Roof Type Built-Up,Cool/White,Rubber
Accessibility None
Garage N
Building
Story 2
Foundation Stone
Sewer Public Sewer
Water Public
Architectural Style Straight Thru
Level or Stories 2
Additional Building Above Grade, Below Grade
Structure Type Dry Wall
New Construction N
Schools
School District The School District Of Philadelphia
Others
Pets Allowed Y
Senior Community No
Tax ID 262249900
Ownership Fee Simple
SqFt Source Assessor
Security Features Carbon Monoxide Detector(s),Smoke Detector
Acceptable Financing Cash, FHA, VA, Conventional
Listing Terms Cash, FHA, VA, Conventional
Financing Cash,FHA,VA,Conventional
Special Listing Condition Standard
Pets Allowed No Pet Restrictions
Read Less Info
Want to know what your home might be worth? Contact us for a FREE valuation!

Our team is ready to help you sell your home for the highest possible price ASAP

Bought with Brandon Gallagher • KW Empower

“Molly's job is to find and attract mastery-based agents to the office, protect the culture, and make sure everyone is happy! ”





