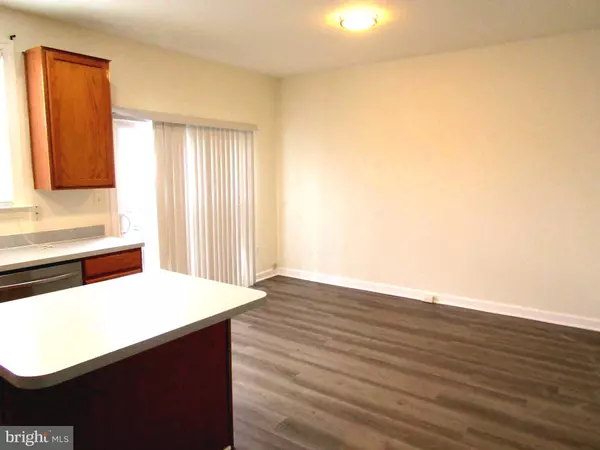$500,000
$489,900
2.1%For more information regarding the value of a property, please contact us for a free consultation.
4 Beds
3 Baths
1,840 SqFt
SOLD DATE : 04/02/2024
Key Details
Sold Price $500,000
Property Type Townhouse
Sub Type Interior Row/Townhouse
Listing Status Sold
Purchase Type For Sale
Square Footage 1,840 sqft
Price per Sqft $271
Subdivision Blooms Mill
MLS Listing ID VAPW2065906
Sold Date 04/02/24
Style Colonial
Bedrooms 4
Full Baths 3
HOA Fees $123/mo
HOA Y/N Y
Abv Grd Liv Area 1,440
Originating Board BRIGHT
Year Built 2003
Annual Tax Amount $4,354
Tax Year 2022
Lot Size 1,642 Sqft
Acres 0.04
Property Description
PLEASE SUBMIT YOUR HIGHEST AND BEST OFFER BY MONDAY 03/04/24 @ 2:00 PM. MULTIPLE OFFER SITUATION.
The Sellers may use 1031 exchange and prefer Cardinal Title as settlement agent.
4 bedrooms, 3 full bathrooms, 3-level Townhouse w/custom crown molding and wainscoting.
LVP flooring, 2-story foyer, lower level with legal bedroom with attached full bathroom + Rec-room and walkout to PATIO and fenced rear yard . New cooking range and dishwasher. Two years old heat pump. Washer/Dryer in basement. Main level has bright living, dining room and newly painted large kitchen with breakfast island and nook. Laminated flooring in Kitchen. Upper level has large master suite with walk-in closet, soaking corner tub and separate shower. Attached one car garage. Total 2,160 SF of living area/assessor, less than one mile to VRE station. Close to major shopping centers, RT 28, 29 and I-66 and Dulles Airport less than 10 miles. HOA fee includes community pool, basketball court, tot lots, trash pick up & front lawn maintenance. Seeing is believing !!
Location
State VA
County Prince William
Zoning R6
Rooms
Other Rooms Living Room, Dining Room, Primary Bedroom, Bedroom 2, Bedroom 3, Kitchen, Basement, Foyer
Basement Other, Daylight, Full, Fully Finished, Garage Access, Heated, Interior Access, Outside Entrance, Rear Entrance, Walkout Level, Windows
Interior
Interior Features Kitchen - Table Space, Kitchen - Island, Primary Bath(s), Floor Plan - Open
Hot Water Electric
Heating Heat Pump(s)
Cooling Heat Pump(s)
Flooring Carpet, Luxury Vinyl Plank
Equipment Dishwasher, Disposal, Dryer, Exhaust Fan, Icemaker, Microwave, Oven/Range - Electric, Refrigerator, Washer
Fireplace N
Appliance Dishwasher, Disposal, Dryer, Exhaust Fan, Icemaker, Microwave, Oven/Range - Electric, Refrigerator, Washer
Heat Source Electric
Laundry Basement, Dryer In Unit, Washer In Unit
Exterior
Parking Features Garage Door Opener
Garage Spaces 1.0
Fence Wood, Rear
Utilities Available Cable TV Available, Electric Available, Phone Available
Amenities Available Community Center, Pool - Outdoor, Tot Lots/Playground
Water Access N
Accessibility None
Attached Garage 1
Total Parking Spaces 1
Garage Y
Building
Story 3
Foundation Slab
Sewer Public Sewer, Public Septic
Water Public
Architectural Style Colonial
Level or Stories 3
Additional Building Above Grade, Below Grade
New Construction N
Schools
School District Prince William County Public Schools
Others
Pets Allowed N
HOA Fee Include Snow Removal,Trash,Common Area Maintenance,Lawn Care Front,Pool(s),Road Maintenance
Senior Community No
Tax ID 7896-36-4900
Ownership Fee Simple
SqFt Source Assessor
Security Features Smoke Detector
Acceptable Financing Cash, Conventional, FHA, VA
Listing Terms Cash, Conventional, FHA, VA
Financing Cash,Conventional,FHA,VA
Special Listing Condition Standard
Read Less Info
Want to know what your home might be worth? Contact us for a FREE valuation!

Our team is ready to help you sell your home for the highest possible price ASAP

Bought with David Morales • Samson Properties
“Molly's job is to find and attract mastery-based agents to the office, protect the culture, and make sure everyone is happy! ”






