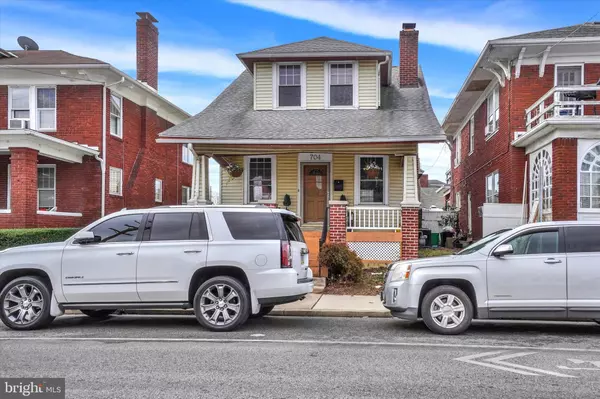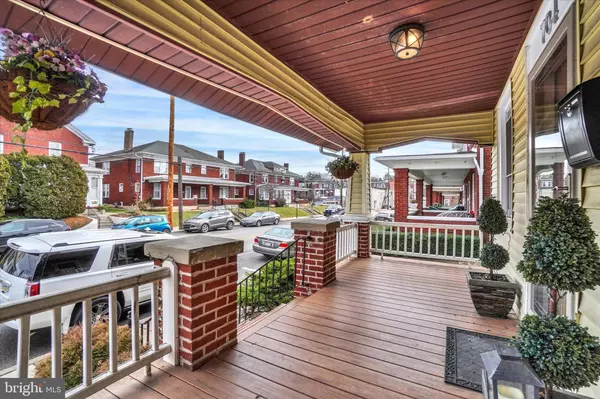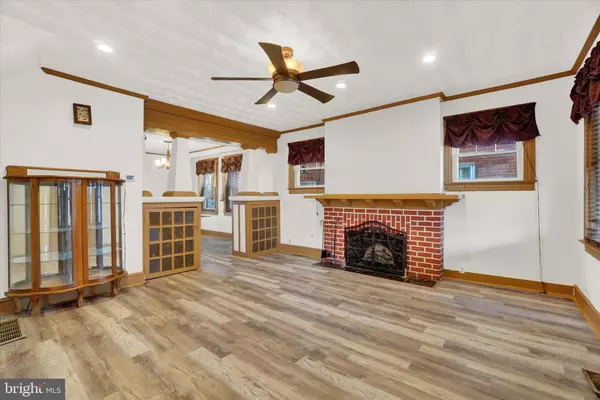$153,000
$147,900
3.4%For more information regarding the value of a property, please contact us for a free consultation.
3 Beds
1 Bath
2,040 SqFt
SOLD DATE : 04/03/2024
Key Details
Sold Price $153,000
Property Type Single Family Home
Sub Type Detached
Listing Status Sold
Purchase Type For Sale
Square Footage 2,040 sqft
Price per Sqft $75
Subdivision Pershing Avenue
MLS Listing ID PAYK2054242
Sold Date 04/03/24
Style Colonial
Bedrooms 3
Full Baths 1
HOA Y/N N
Abv Grd Liv Area 1,360
Originating Board BRIGHT
Year Built 1920
Annual Tax Amount $3,953
Tax Year 2022
Lot Size 3,001 Sqft
Acres 0.07
Property Description
Charming Single Detached Home with some unique features! Large covered front porch to relax on during the warmer months. As you step inside the Living room you will see the open staircase to the 2nd floor, the Fireplace with large mantel & electric logs. The original columns with built-in shelves separate the living room from the Formal Dining Room. There is new luxury vinyl plank flooring on the entire 1st floor. The kitchen is light & bright with some updated cabinets, counter tops & double bowl sink. The updated stainless-steel appliances are included with the sale. There is a back door that leads out to the yard with a wooden privacy fence. There is also a finished basement with knotty pine paneled walls, drop ceilings & tile floors. Some cosmetic work is needed to make it shine again, but it is a nice additional space for a rec room or man cave! The 2nd level offers 3 bedrooms with vaulted ceilings. The back bedroom has kids furniture that will all stay with the home! The bathroom features a whirlpool tub/shower & pedestal sink! Updated gas heat & central air unit! Convenient location in York, close to York College & York Hospital! Take a look today!!
Location
State PA
County York
Area York City (15201)
Zoning RESIDENTIAL
Rooms
Other Rooms Living Room, Dining Room, Bedroom 2, Bedroom 3, Kitchen, Bedroom 1, Great Room, Full Bath
Basement Full, Fully Finished
Interior
Interior Features Built-Ins, Ceiling Fan(s), WhirlPool/HotTub, Wood Floors, Formal/Separate Dining Room
Hot Water Natural Gas
Heating Central, Forced Air
Cooling Central A/C
Flooring Luxury Vinyl Plank, Vinyl, Wood
Fireplaces Number 1
Fireplaces Type Electric
Equipment Dishwasher, Oven/Range - Gas, Refrigerator
Fireplace Y
Window Features Double Hung
Appliance Dishwasher, Oven/Range - Gas, Refrigerator
Heat Source Natural Gas
Laundry Lower Floor
Exterior
Fence Fully, Wood
Water Access N
Accessibility None
Garage N
Building
Lot Description Cleared, Level
Story 2
Foundation Block, Permanent
Sewer Public Sewer
Water Public
Architectural Style Colonial
Level or Stories 2
Additional Building Above Grade, Below Grade
New Construction N
Schools
Middle Schools Hannah Penn
High Schools William Penn
School District York City
Others
Senior Community No
Tax ID 08-165-04-0018-00-00000
Ownership Fee Simple
SqFt Source Assessor
Acceptable Financing Cash, Conventional, FHA, VA
Listing Terms Cash, Conventional, FHA, VA
Financing Cash,Conventional,FHA,VA
Special Listing Condition Standard
Read Less Info
Want to know what your home might be worth? Contact us for a FREE valuation!

Our team is ready to help you sell your home for the highest possible price ASAP

Bought with Rocio M Palacios • Century 21 Core Partners

“Molly's job is to find and attract mastery-based agents to the office, protect the culture, and make sure everyone is happy! ”






