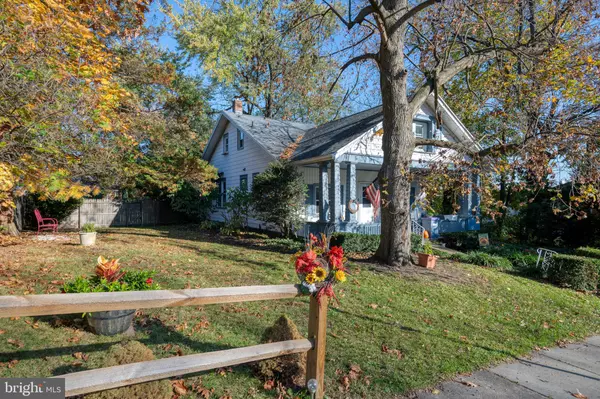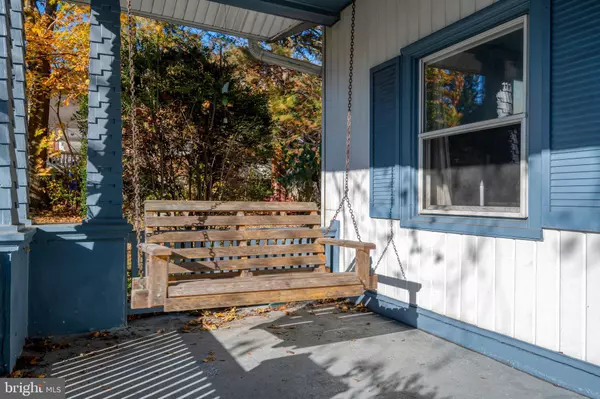$190,000
$190,000
For more information regarding the value of a property, please contact us for a free consultation.
4 Beds
2 Baths
1,974 SqFt
SOLD DATE : 03/08/2024
Key Details
Sold Price $190,000
Property Type Single Family Home
Sub Type Detached
Listing Status Sold
Purchase Type For Sale
Square Footage 1,974 sqft
Price per Sqft $96
Subdivision None Available
MLS Listing ID PADA2028574
Sold Date 03/08/24
Style Traditional
Bedrooms 4
Full Baths 2
HOA Y/N N
Abv Grd Liv Area 1,974
Originating Board BRIGHT
Year Built 1951
Annual Tax Amount $3,580
Tax Year 2015
Lot Size 0.280 Acres
Acres 0.28
Property Description
It is my great pleasure to introduce 627 Benton Street Harrisburg PA 17104! Feel the energy of the city and
have easy access to all major highways like 83, 81 and 322! Close to city landmarks like City Island, Broad Street Market, River Front Park, Museums, State Capitol Building and more!
Four beds and two full baths! Large Fenced in yard with gate access for parking! This Home boasts a large open floor plan with a master suite and spare bedroom on the first floor. Cute Kitchen containing great storage space with washer and dryer located on the first floor as well. Lots of character and charm throughout the property! The basement has a finished room with storage closets and a bar, as well as, large open area for maintenance and additional storage. The second floor of the home has a second kitchen, two bedrooms and full bathroom. There is a private entrance on the side of the house for potential renters. outside the home there is a large yard with the rear of the home being totally fenced in. Large gate doors were added to open the fence and store a motor home or travel trailer. There is a two bay garage in that needs cosmetic work but goes with the property. This is a great opportunity to purchase a wonderful one floor living home that's also includes extra income if needed. Great home! Red Garage goes with property. Rear fence opens for off street parking or mobile home parking.
Location
State PA
County Dauphin
Area City Of Harrisburg (14001)
Zoning RESIDENTIAL
Rooms
Other Rooms Dining Room, Primary Bedroom, Bedroom 2, Bedroom 3, Bedroom 5, Kitchen, Den, Bedroom 1, Laundry, Mud Room, Other
Basement Poured Concrete, Drainage System, Interior Access, Partially Finished
Main Level Bedrooms 2
Interior
Interior Features Kitchen - Country, Dining Area, Kitchen - Eat-In
Hot Water Electric
Heating Forced Air
Cooling Ceiling Fan(s)
Equipment Dishwasher, Refrigerator, Oven/Range - Electric
Fireplace N
Appliance Dishwasher, Refrigerator, Oven/Range - Electric
Heat Source Oil
Exterior
Exterior Feature Deck(s)
Fence Other, Wood
Water Access N
Roof Type Fiberglass,Asphalt
Accessibility 2+ Access Exits, Level Entry - Main, Ramp - Main Level
Porch Deck(s)
Road Frontage Boro/Township, City/County
Garage N
Building
Lot Description Cleared, Level
Story 2
Foundation Stone
Sewer Public Sewer
Water Public
Architectural Style Traditional
Level or Stories 2
Additional Building Above Grade
New Construction N
Schools
High Schools Harrisburg High School
School District Harrisburg City
Others
Pets Allowed Y
Senior Community No
Tax ID 13-061-034-000-0000
Ownership Fee Simple
SqFt Source Estimated
Acceptable Financing Conventional, VA, FHA, Cash
Listing Terms Conventional, VA, FHA, Cash
Financing Conventional,VA,FHA,Cash
Special Listing Condition Standard
Pets Allowed No Pet Restrictions
Read Less Info
Want to know what your home might be worth? Contact us for a FREE valuation!

Our team is ready to help you sell your home for the highest possible price ASAP

Bought with ELLEN M. STOVER • RE/MAX Premier Services

“Molly's job is to find and attract mastery-based agents to the office, protect the culture, and make sure everyone is happy! ”






