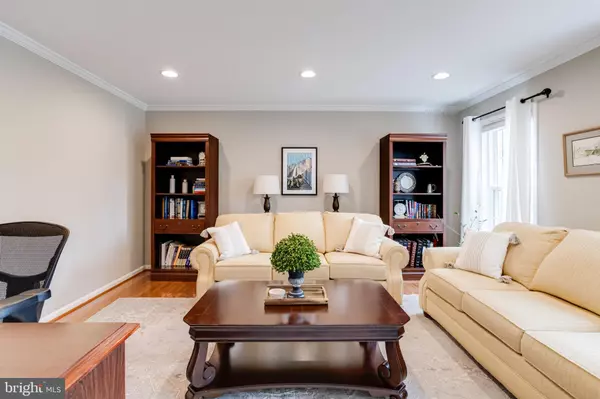$725,000
$675,000
7.4%For more information regarding the value of a property, please contact us for a free consultation.
4 Beds
4 Baths
3,826 SqFt
SOLD DATE : 04/09/2024
Key Details
Sold Price $725,000
Property Type Single Family Home
Sub Type Detached
Listing Status Sold
Purchase Type For Sale
Square Footage 3,826 sqft
Price per Sqft $189
Subdivision Hampton Ridge
MLS Listing ID MDHR2029174
Sold Date 04/09/24
Style Colonial
Bedrooms 4
Full Baths 3
Half Baths 1
HOA Fees $34/ann
HOA Y/N Y
Abv Grd Liv Area 2,826
Originating Board BRIGHT
Year Built 1989
Annual Tax Amount $4,900
Tax Year 2023
Lot Size 0.583 Acres
Acres 0.58
Property Description
Wait until you see the fully remodeled kitchen and owners suite bath on this one! Gorgeous 4 bed, 3.5 bath with fully finished basement and two car garage in Hampton Ridge. Pull into the two car garage or take the walkway to the front door, inside on the first floor there are wood floors throughout. Standing in the foyer there is a hallway in front of you as well as stairs leading to the second floor. To the right is a family room, and to the left is a formal dining room with custom trim and chair rails. The dining room and the front hall way both lead into an open floor plan that includes the kitchen, casual dining area and living room. The living room is sunk in, with vaulted ceilings and a pellet stove. This opens to the left to a casual dining area with a custom built in quartz drink station with mini fridge, followed by a quartz desk and countertop that wraps all the way around into the kitchen. In the kitchen is a quartz breakfast bar that wraps around the counters to the other side of the kitchen, and did I mention that the quartz is heated? This gourmet kitchen is stunning, with a large quartz island, wall ovens, stainless appliances, custom cabinetry, walk in pantry, backsplash and windows overlooking the backyard. Beyond the family room, is an office with custom built in shelving and cabinets, but could also be converted into a bedroom for main floor living. There is also a powder room on this floor, as well as a laundry room with washer dryer and built in cabinetry. Large sliders off of the casual dining area open out onto the beautiful wood deck that looks over this corner lot which is framed by privacy trees.
Taking the stairs to the second floor brings you to a full bath with tub/shower combo and 4 large bedrooms, including an owners suite with vaulted ceilings, 3 closets including walk in closet and a newly renovated private bath. The owners suite bath is immaculate and gorgeous with herringbone lvp flooring, modern twin vanity, glass encased tile shower and stand alone tub.
Heading down to the finished basement brings you to a large living space with lvp flooring, and plenty of room for relaxing or play, there is also a built in quartz bar in the corner. as well as a full bath with stand up shower. A large finished room in the basement that currently serves as a gym could also be converted into a bedroom. There is a ton of potential in this home, and yet it is immaculate, fully updated and move in ready. Come see it and fall in love with it today!
Location
State MD
County Harford
Zoning R1
Rooms
Basement Fully Finished
Interior
Hot Water Natural Gas
Heating Heat Pump(s)
Cooling Central A/C
Fireplaces Number 1
Fireplace Y
Heat Source Natural Gas
Exterior
Parking Features Garage - Side Entry
Garage Spaces 2.0
Water Access N
Accessibility None
Attached Garage 2
Total Parking Spaces 2
Garage Y
Building
Story 3
Foundation Permanent
Sewer Public Sewer
Water Public
Architectural Style Colonial
Level or Stories 3
Additional Building Above Grade, Below Grade
New Construction N
Schools
School District Harford County Public Schools
Others
Senior Community No
Tax ID 1303244288
Ownership Fee Simple
SqFt Source Assessor
Special Listing Condition Standard
Read Less Info
Want to know what your home might be worth? Contact us for a FREE valuation!

Our team is ready to help you sell your home for the highest possible price ASAP

Bought with Teal Clise • EXP Realty, LLC
“Molly's job is to find and attract mastery-based agents to the office, protect the culture, and make sure everyone is happy! ”






