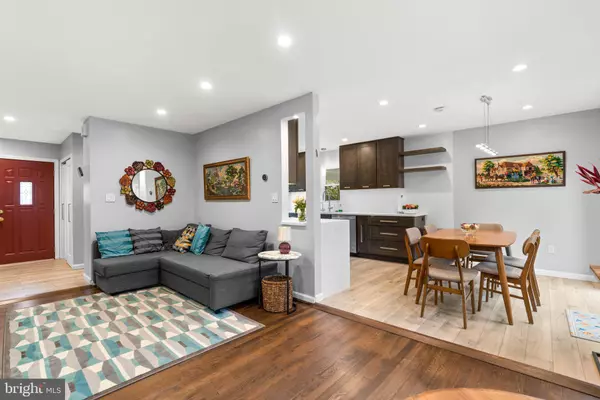$985,000
$954,000
3.2%For more information regarding the value of a property, please contact us for a free consultation.
5 Beds
4 Baths
2,520 SqFt
SOLD DATE : 04/09/2024
Key Details
Sold Price $985,000
Property Type Single Family Home
Sub Type Detached
Listing Status Sold
Purchase Type For Sale
Square Footage 2,520 sqft
Price per Sqft $390
Subdivision Regency Estates
MLS Listing ID MDMC2120558
Sold Date 04/09/24
Style Split Level
Bedrooms 5
Full Baths 4
HOA Y/N N
Abv Grd Liv Area 2,198
Originating Board BRIGHT
Year Built 1969
Annual Tax Amount $7,754
Tax Year 2023
Lot Size 0.258 Acres
Acres 0.26
Property Description
Stunning renovated split level in beautiful Regency Estates! Nestled at the end of a cul-de-sac, this stunner includes four fabulous levels! This home boasts one of the largest lots in the neighborhood, loaded with numerous upgrades!! Starting with the open main level, you will notice the modern design touches that are hard to beat, especially the custom fireplace and surround! The recently redone designer kitchen includes new custom cabinets and countertops, floating shelves, stainless steel appliances, and more! If the recessed lighting isn't enough, the natural light that shines through surely is. The upper level features four large bedrooms and two renovated full baths. The first lower level features a family room with a stunning brick fireplace to go along with a wonderful kitchenette, complete with walkout access. Down one more level includes a rec room, a renovated full bathroom, and a bonus room. Don't miss the outdoor space with spectacular views and patio area perfect for a fire pit during the cold months. With just minutes to shops and dining and seconds to major commuter roads, this lovingly cared-for home will not last!!
Location
State MD
County Montgomery
Zoning R90
Rooms
Other Rooms Basement
Basement Fully Finished
Interior
Hot Water Natural Gas
Heating Forced Air
Cooling Central A/C
Fireplaces Number 1
Fireplace Y
Heat Source Natural Gas
Exterior
Garage Spaces 2.0
Water Access N
Accessibility None
Total Parking Spaces 2
Garage N
Building
Story 4
Foundation Other
Sewer Public Sewer
Water Public
Architectural Style Split Level
Level or Stories 4
Additional Building Above Grade, Below Grade
New Construction N
Schools
Elementary Schools Beverly Farms
Middle Schools Herbert Hoover
High Schools Winston Churchill
School District Montgomery County Public Schools
Others
Senior Community No
Tax ID 160400106766
Ownership Fee Simple
SqFt Source Assessor
Special Listing Condition Standard
Read Less Info
Want to know what your home might be worth? Contact us for a FREE valuation!

Our team is ready to help you sell your home for the highest possible price ASAP

Bought with Andrea Zasowski • Long & Foster Real Estate, Inc.
“Molly's job is to find and attract mastery-based agents to the office, protect the culture, and make sure everyone is happy! ”






