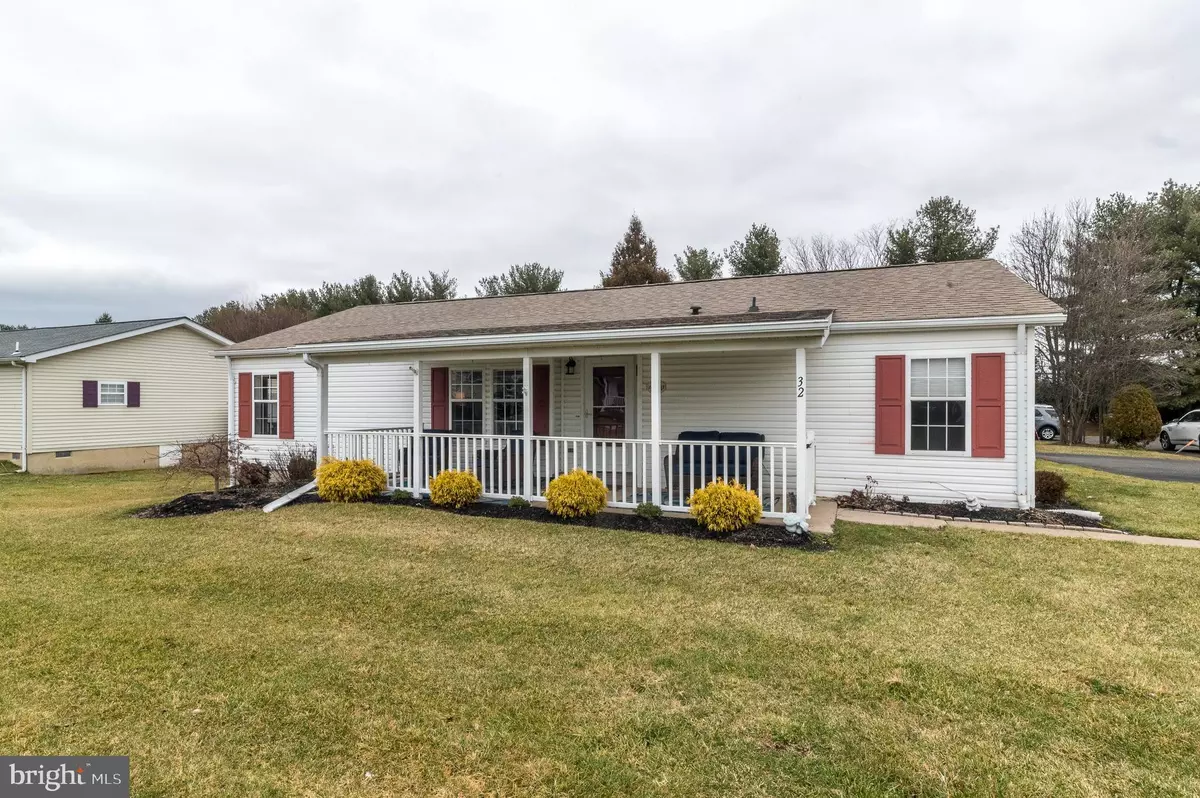$258,000
$258,000
For more information regarding the value of a property, please contact us for a free consultation.
2 Beds
2 Baths
1,344 SqFt
SOLD DATE : 04/10/2024
Key Details
Sold Price $258,000
Property Type Manufactured Home
Sub Type Manufactured
Listing Status Sold
Purchase Type For Sale
Square Footage 1,344 sqft
Price per Sqft $191
Subdivision Buckingham Springs
MLS Listing ID PABU2063622
Sold Date 04/10/24
Style Ranch/Rambler
Bedrooms 2
Full Baths 2
HOA Y/N N
Abv Grd Liv Area 1,344
Originating Board BRIGHT
Land Lease Amount 653.0
Land Lease Frequency Monthly
Year Built 1993
Annual Tax Amount $2,187
Tax Year 2023
Property Description
Welcome Home to 32 Willow Ct. This well-maintained corner property in Buckingham Springs Active Adult Community has so much to offer. Lots of light, neutral paint and carpeting provide a move-in ready home. Two nice size bedrooms and ample closets. The primary Bedroom has a full Bath with walk-in shower, vanity and linen closet. The Living Room flows into the formal Dining Room , charming Kitchen and a sunlit cheerful Family Room. You have another full Bath off of a second Bedroom which can also be used as a Study or Den. The Laundry Room off of the Kitchen has a full size washer and dryer and utility sink. Enjoy the inviting front porch while you relax and have your morning coffee. There is a good-sized shed for extra storage and 2 parking spaces. The included community ammenities include a lovely Clubhouse, Outdoor Pool, Billards Room, Library, Gym, lots of Hobbies and Activities to join, Transportation and more. Just unpack and enjoy senior living at its best!!
Location
State PA
County Bucks
Area Buckingham Twp (10106)
Zoning MHP
Rooms
Main Level Bedrooms 2
Interior
Interior Features Primary Bath(s), Ceiling Fan(s), Stall Shower, Dining Area
Hot Water Electric
Heating Heat Pump - Electric BackUp
Cooling Central A/C
Flooring Fully Carpeted, Vinyl
Equipment Oven - Self Cleaning, Dishwasher
Fireplace N
Appliance Oven - Self Cleaning, Dishwasher
Heat Source Electric
Laundry Main Floor
Exterior
Exterior Feature Porch(es)
Amenities Available Swimming Pool, Club House
Water Access N
Accessibility None
Porch Porch(es)
Garage N
Building
Lot Description Corner
Story 1
Sewer Public Sewer
Water Public
Architectural Style Ranch/Rambler
Level or Stories 1
Additional Building Above Grade, Below Grade
New Construction N
Schools
High Schools Central Bucks High School East
School District Central Bucks
Others
Pets Allowed Y
HOA Fee Include Pool(s),Trash,Sewer,Common Area Maintenance
Senior Community Yes
Age Restriction 55
Tax ID 06-018-083 0209
Ownership Land Lease
SqFt Source Estimated
Special Listing Condition Standard
Pets Allowed Number Limit, Cats OK, Dogs OK
Read Less Info
Want to know what your home might be worth? Contact us for a FREE valuation!

Our team is ready to help you sell your home for the highest possible price ASAP

Bought with Lynne Kelleher • BHHS Fox & Roach -Yardley/Newtown

“Molly's job is to find and attract mastery-based agents to the office, protect the culture, and make sure everyone is happy! ”






