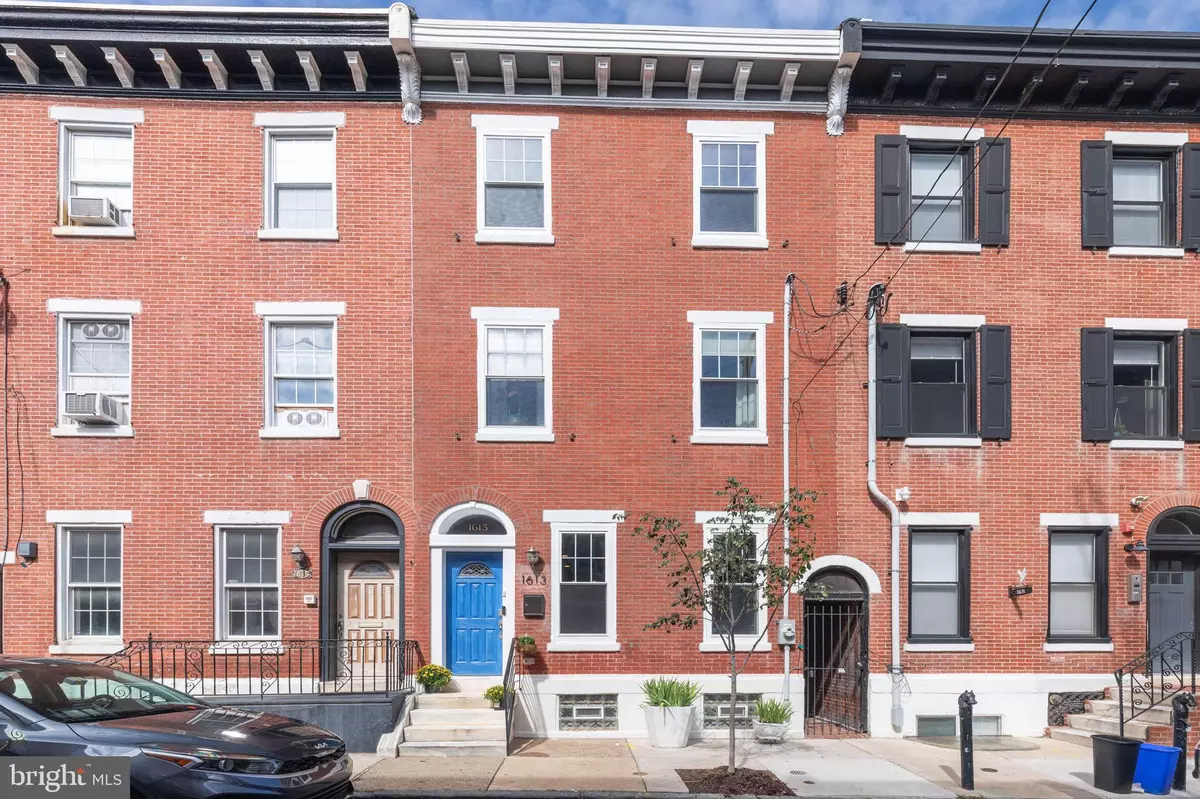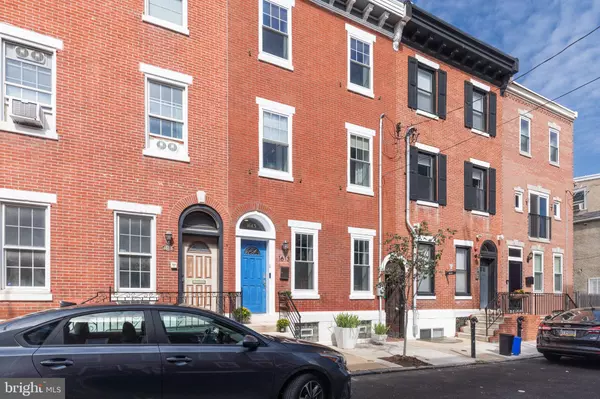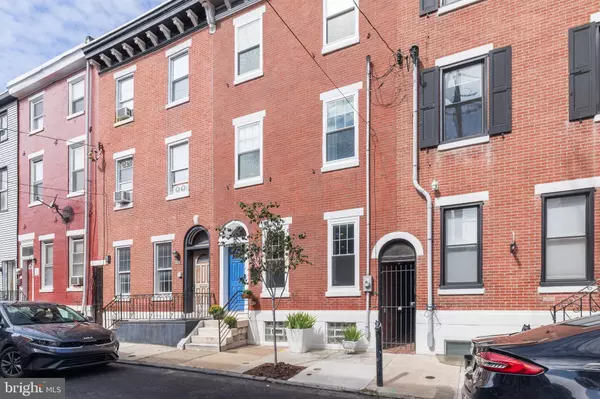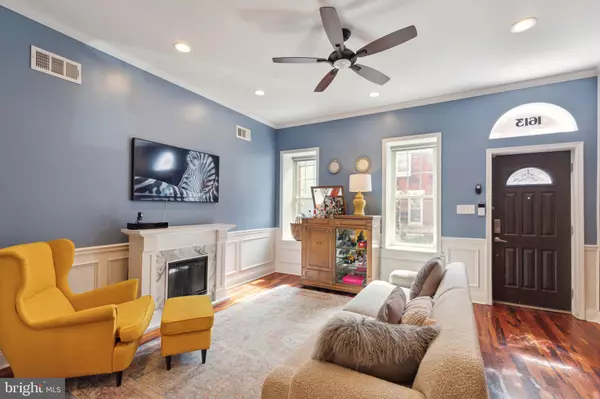$680,000
$699,000
2.7%For more information regarding the value of a property, please contact us for a free consultation.
4 Beds
4 Baths
2,700 SqFt
SOLD DATE : 04/10/2024
Key Details
Sold Price $680,000
Property Type Townhouse
Sub Type Interior Row/Townhouse
Listing Status Sold
Purchase Type For Sale
Square Footage 2,700 sqft
Price per Sqft $251
Subdivision Fairmount
MLS Listing ID PAPH2284680
Sold Date 04/10/24
Style Traditional,Straight Thru
Bedrooms 4
Full Baths 3
Half Baths 1
HOA Y/N N
Abv Grd Liv Area 2,400
Originating Board BRIGHT
Year Built 1920
Annual Tax Amount $3,644
Tax Year 2022
Lot Size 1,080 Sqft
Acres 0.02
Lot Dimensions 18.00 x 60.00
Property Description
Situated on a quiet and desirable block, 1613 Swain Street is a spacious, renovated townhome drenched in sunlight, filled with charm, and no detail as been overlooked - and it has 5 years remaining on the tax abatement. Immediately upon entering, you’ll notice the width (18’!), the open floor plan, the exposed brick, the oversized windows, and the Brazilian Tigerwood hardwood floors throughout this one-of-a-kind home. The living room and dining area flow right into the updated kitchen with breakfast bar, as well as the convenient powder room and access to the fully finished basement. The fenced in patio with privacy fence beyond the kitchen is ideal for growing a garden or dining al fresco. The second floor is home to a bright bedroom with en suite bath, laundry, and the owner’s suite complete with walk-in closet and luxe full bath. On the third floor, you’ll find 2 additional bedrooms, another full bathroom, and a sitting room or office area that brings you to a balcony with spiral steps to the roof deck. Once on the roof, you’ll enjoy endless views of the Philadelphia skyline, an amazing place to both relax and entertain. Loads of storage space, neutral finishes, steps from the restaurants & shops of Fairmount Ave… move right in to this centrally located (a short walk to The Met, The Divine Lorraine, and just 3 blocks to Septa's Broad Street Line) and well-maintained home, it's the one you've been waiting for!
Location
State PA
County Philadelphia
Area 19130 (19130)
Zoning RM1
Rooms
Basement Fully Finished
Interior
Hot Water Natural Gas
Heating Forced Air
Cooling Central A/C
Equipment Stainless Steel Appliances
Fireplace N
Appliance Stainless Steel Appliances
Heat Source Natural Gas
Laundry Upper Floor
Exterior
Waterfront N
Water Access N
View City, Panoramic
Accessibility None
Parking Type On Street
Garage N
Building
Story 3
Foundation Concrete Perimeter
Sewer Public Sewer
Water Public
Architectural Style Traditional, Straight Thru
Level or Stories 3
Additional Building Above Grade, Below Grade
New Construction N
Schools
School District The School District Of Philadelphia
Others
Senior Community No
Tax ID 152185100
Ownership Fee Simple
SqFt Source Assessor
Acceptable Financing Cash, Conventional
Listing Terms Cash, Conventional
Financing Cash,Conventional
Special Listing Condition Standard
Read Less Info
Want to know what your home might be worth? Contact us for a FREE valuation!

Our team is ready to help you sell your home for the highest possible price ASAP

Bought with Robin R. Gordon • BHHS Fox & Roach-Haverford

“Molly's job is to find and attract mastery-based agents to the office, protect the culture, and make sure everyone is happy! ”






