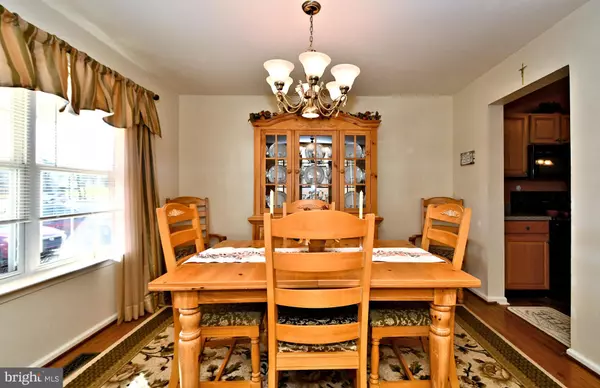$375,000
$344,000
9.0%For more information regarding the value of a property, please contact us for a free consultation.
3 Beds
3 Baths
1,520 SqFt
SOLD DATE : 04/11/2024
Key Details
Sold Price $375,000
Property Type Townhouse
Sub Type Interior Row/Townhouse
Listing Status Sold
Purchase Type For Sale
Square Footage 1,520 sqft
Price per Sqft $246
Subdivision Fairlawn Court
MLS Listing ID PAMC2094954
Sold Date 04/11/24
Style Colonial
Bedrooms 3
Full Baths 2
Half Baths 1
HOA Fees $50/mo
HOA Y/N Y
Abv Grd Liv Area 1,520
Originating Board BRIGHT
Year Built 2000
Annual Tax Amount $4,414
Tax Year 2023
Lot Size 6,534 Sqft
Acres 0.15
Lot Dimensions 20.00 x 135.00
Property Description
Welcome to your new home! This beautifully maintained 3 bedroom, 2.5 bath townhome conveniently located in the desirable Fairlawn Court community of Skippack Township, and the sought after Perkiomen Valley School District. This home offers a warm and inviting living experience and is waiting for a new owner. Upon arrival, you'll appreciate the convenience of ample parking right in front of the home, inviting you to explore further. The charming front porch sets the tone for the welcoming atmosphere within. Stepping into the foyer, you'll be greeted by stunning hardwood floors that lead you into the dining room, which also includes wood floors and seamless flow into the spacious kitchen. The gourmet kitchen features plenty of cabinets, ample counter space, and an inviting eat-in area. Connected to the kitchen is the living room/entertainment room, where a wood-burning fireplace adds to the cozy ambiance. Sliders from the family room open to an expanded 2-tier deck, offering a delightful space to relax and enjoy the amazing sunsets, and the fenced-in rear yard. Completing the main level is a convenient half bath with a pedestal sink, and a hall closet for additional storage. Moving to the second floor, you'll find three generously sized bedrooms, along with second-floor laundry and a full hall bath. The master bedroom is a retreat in itself, featuring two separate expanded closets and a full en-suite bathroom with a stall shower. The expansive unfinished basement is great for storage, or could be finished for extra living space. This home is just minutes away from the charming shops and restaurants of Skippack Village and Providence Town Center. The community offers walking trails leading to Palmer Park and the Perkiomen Trail, enhancing the overall lifestyle experience. New roof installed in 2019 and new carpet in the living room. Don't miss the opportunity to make this your dream home – make your appointment today to enjoy all this community has to offer!
Location
State PA
County Montgomery
Area Skippack Twp (10651)
Zoning R4
Rooms
Other Rooms Living Room, Dining Room, Primary Bedroom, Bedroom 2, Kitchen, Bedroom 1
Basement Full
Interior
Interior Features Ceiling Fan(s), Kitchen - Eat-In
Hot Water Electric
Heating Forced Air, Heat Pump - Electric BackUp, Heat Pump(s)
Cooling Central A/C
Flooring Wood, Fully Carpeted, Vinyl
Fireplaces Number 1
Fireplaces Type Corner, Marble, Mantel(s), Wood
Equipment Microwave, Exhaust Fan, Energy Efficient Appliances, Built-In Microwave, Dishwasher, Dryer, Dryer - Electric, Oven/Range - Electric, Range Hood
Fireplace Y
Window Features Double Hung,Double Pane,Energy Efficient,Screens,Vinyl Clad
Appliance Microwave, Exhaust Fan, Energy Efficient Appliances, Built-In Microwave, Dishwasher, Dryer, Dryer - Electric, Oven/Range - Electric, Range Hood
Heat Source Electric
Laundry Upper Floor
Exterior
Exterior Feature Deck(s)
Garage Spaces 2.0
Fence Wood, Picket, Fully
Utilities Available Cable TV Available, Electric Available, Under Ground
Water Access N
Accessibility None
Porch Deck(s)
Total Parking Spaces 2
Garage N
Building
Story 2
Foundation Concrete Perimeter, Slab
Sewer Public Sewer
Water Public
Architectural Style Colonial
Level or Stories 2
Additional Building Above Grade, Below Grade
New Construction N
Schools
School District Perkiomen Valley
Others
HOA Fee Include Common Area Maintenance,Snow Removal,Trash
Senior Community No
Tax ID 51-00-03905-183
Ownership Fee Simple
SqFt Source Estimated
Acceptable Financing Cash, Conventional, FHA, Negotiable, VA
Listing Terms Cash, Conventional, FHA, Negotiable, VA
Financing Cash,Conventional,FHA,Negotiable,VA
Special Listing Condition Standard
Read Less Info
Want to know what your home might be worth? Contact us for a FREE valuation!

Our team is ready to help you sell your home for the highest possible price ASAP

Bought with Elizabeth M Weber • Homestarr Realty

“Molly's job is to find and attract mastery-based agents to the office, protect the culture, and make sure everyone is happy! ”






