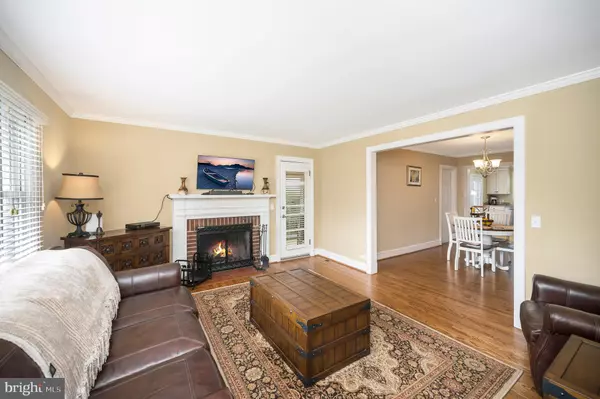$389,000
$399,900
2.7%For more information regarding the value of a property, please contact us for a free consultation.
3 Beds
3 Baths
1,152 SqFt
SOLD DATE : 04/11/2024
Key Details
Sold Price $389,000
Property Type Single Family Home
Sub Type Detached
Listing Status Sold
Purchase Type For Sale
Square Footage 1,152 sqft
Price per Sqft $337
Subdivision None Available
MLS Listing ID VAOR2006546
Sold Date 04/11/24
Style Ranch/Rambler
Bedrooms 3
Full Baths 3
HOA Y/N N
Abv Grd Liv Area 1,152
Originating Board BRIGHT
Year Built 1951
Annual Tax Amount $1,617
Tax Year 2022
Lot Size 2.970 Acres
Acres 2.97
Property Description
Welcome to an enchanting retreat! Set on nearly 3 acres of picturesque land, this captivating home offers over 2000 sqft of sheer comfort and charm. Step inside and be embraced by the inviting ambiance that welcomes you into each room of this delightful sanctuary.
Let's start with the heart of the home – the living room, where a crackling wood-burning fireplace invites you to cozy up on chilly evenings, creating memories with loved ones that will last a lifetime. Adjacent to the living room, you'll find a sunroom bathed in sunlight, providing the perfect spot to unwind with a good book or enjoy your morning coffee.
Next, the formal dining room beckons, offering an elegant space for hosting dinner parties and intimate gatherings. From here, step into the eat-in kitchen, where ample cabinets and granite countertops combine functionality with style, making meal preparation a joyous affair.
As we venture down the hall, discover three spacious bedrooms, each offering its own unique charm and tranquility. These bedrooms aren't just places to rest your head – they're havens of relaxation, where you can sink into luxurious bedding and drift off into a peaceful slumber. And let's not forget about the potential for epic slumber parties, where laughter fills the air and memories are made that will last a lifetime.
But the magic doesn't end there. Descend into the full basement, a versatile space awaiting your personal touch to transform it into the ultimate entertainment hub or additional living quarters.
Outside, the enchantment continues with a patio and expansive deck, offering the perfect setting for outdoor gatherings or simply soaking in the serene surroundings. With nearly 3 acres of open land, there's plenty of space for gardening, outdoor activities, and endless adventures.
And don't overlook the detached garage, providing ample storage for all your outdoor gear and vehicles.
This home isn't just a place to live – it's a haven where memories are made, laughter fills the air, and dreams become reality. Come experience the warmth and charm of this wonderful retreat and make it yours today!
Location
State VA
County Orange
Zoning R2
Rooms
Other Rooms Living Room, Dining Room, Primary Bedroom, Bedroom 2, Bedroom 3, Kitchen, Basement, Sun/Florida Room, Utility Room, Bathroom 2, Bathroom 3, Primary Bathroom
Basement Connecting Stairway, Full, Outside Entrance, Poured Concrete, Rear Entrance, Partially Finished, Windows
Main Level Bedrooms 3
Interior
Hot Water Electric
Heating Heat Pump(s)
Cooling Central A/C, Ceiling Fan(s)
Fireplaces Number 1
Fireplaces Type Brick, Wood
Fireplace Y
Heat Source Natural Gas
Laundry Basement, Washer In Unit, Dryer In Unit
Exterior
Parking Features Additional Storage Area, Garage - Front Entry
Garage Spaces 7.0
Utilities Available Cable TV Available, Electric Available, Phone Available, Sewer Available, Water Available
Water Access N
Accessibility 2+ Access Exits
Total Parking Spaces 7
Garage Y
Building
Story 2
Foundation Permanent, Concrete Perimeter
Sewer Private Septic Tank, Private Sewer
Water Private
Architectural Style Ranch/Rambler
Level or Stories 2
Additional Building Above Grade, Below Grade
New Construction N
Schools
Elementary Schools Orange
Middle Schools Prospect Heights
High Schools Orange
School District Orange County Public Schools
Others
Senior Community No
Tax ID 04300000000030
Ownership Fee Simple
SqFt Source Assessor
Horse Property N
Special Listing Condition Standard
Read Less Info
Want to know what your home might be worth? Contact us for a FREE valuation!

Our team is ready to help you sell your home for the highest possible price ASAP

Bought with Fiona Louise Parkes Apple • Lake Anna Real Estate Group
“Molly's job is to find and attract mastery-based agents to the office, protect the culture, and make sure everyone is happy! ”






