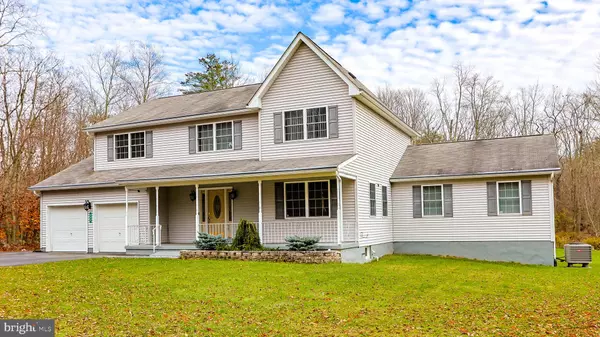$425,000
$450,000
5.6%For more information regarding the value of a property, please contact us for a free consultation.
5 Beds
4 Baths
3,513 SqFt
SOLD DATE : 03/18/2024
Key Details
Sold Price $425,000
Property Type Single Family Home
Sub Type Detached
Listing Status Sold
Purchase Type For Sale
Square Footage 3,513 sqft
Price per Sqft $120
Subdivision Fawn Ridge Estates
MLS Listing ID PAMR2002652
Sold Date 03/18/24
Style Contemporary
Bedrooms 5
Full Baths 3
Half Baths 1
HOA Fees $67/ann
HOA Y/N Y
Abv Grd Liv Area 2,770
Originating Board BRIGHT
Year Built 2001
Annual Tax Amount $6,850
Tax Year 2023
Lot Size 2.120 Acres
Acres 2.12
Lot Dimensions 0.00 x 0.00
Property Description
Now is the time to make this beautiful 5-bedroom, 3-and-a-half bathroom home yours! Set back off the street on a 2+ acre lot in Fawn Ridge Estates is where you'll find this gem with recent updates to the kitchen and bathrooms. There are primary bedroom suites on the first and second floors, perfect for the family that spans multiple generations. It has a large family and living room with a wood-burning fireplace, and a formal dining room. The spacious layout provides enough room for everyone spread out and there's even a finished basement. Outside you'll enjoy the peace and quiet from the large back deck. This home also has a place to hook up a generator hook up to safeguard against power Contact us today to schedule a viewing!
Location
State PA
County Monroe
Area Tobyhanna Twp (13519)
Zoning RR
Rooms
Other Rooms Living Room, Dining Room, Primary Bedroom, Bedroom 3, Bedroom 4, Bedroom 5, Kitchen, Family Room, Foyer, Laundry, Other, Bathroom 3, Bonus Room, Primary Bathroom, Half Bath
Basement Full, Partially Finished
Main Level Bedrooms 1
Interior
Interior Features Carpet, Ceiling Fan(s), Dining Area, Floor Plan - Open, Kitchen - Island, Primary Bath(s), Stove - Pellet, Walk-in Closet(s), Wood Floors
Hot Water Electric
Heating Forced Air, Heat Pump(s)
Cooling Central A/C, Ceiling Fan(s)
Flooring Carpet, Tile/Brick, Hardwood
Fireplaces Number 1
Fireplaces Type Wood, Stone
Equipment Refrigerator
Fireplace Y
Appliance Refrigerator
Heat Source Electric
Laundry Lower Floor
Exterior
Exterior Feature Deck(s), Porch(es)
Garage Garage - Front Entry
Garage Spaces 2.0
Waterfront N
Water Access N
Roof Type Asphalt
Street Surface Paved
Accessibility None
Porch Deck(s), Porch(es)
Road Frontage Private
Parking Type Attached Garage, Off Street, Driveway
Attached Garage 2
Total Parking Spaces 2
Garage Y
Building
Lot Description Partly Wooded
Story 2
Foundation Crawl Space
Sewer On Site Septic
Water Well
Architectural Style Contemporary
Level or Stories 2
Additional Building Above Grade, Below Grade
New Construction N
Schools
Elementary Schools Tobyhanna Elementary Center
Middle Schools Pocono Mountain West Junior
High Schools Pocono Mountain West
School District Pocono Mountain
Others
HOA Fee Include Road Maintenance
Senior Community No
Tax ID 19-538500-71-9931
Ownership Fee Simple
SqFt Source Assessor
Acceptable Financing Cash, Conventional, FHA, VA
Listing Terms Cash, Conventional, FHA, VA
Financing Cash,Conventional,FHA,VA
Special Listing Condition Standard
Read Less Info
Want to know what your home might be worth? Contact us for a FREE valuation!

Our team is ready to help you sell your home for the highest possible price ASAP

Bought with NON MEMBER • Non Subscribing Office

“Molly's job is to find and attract mastery-based agents to the office, protect the culture, and make sure everyone is happy! ”






