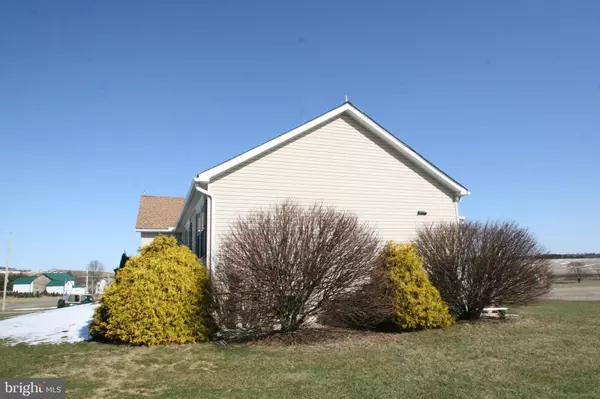$425,000
$425,000
For more information regarding the value of a property, please contact us for a free consultation.
3 Beds
3 Baths
1,924 SqFt
SOLD DATE : 04/12/2024
Key Details
Sold Price $425,000
Property Type Single Family Home
Sub Type Detached
Listing Status Sold
Purchase Type For Sale
Square Footage 1,924 sqft
Price per Sqft $220
Subdivision None Available
MLS Listing ID PALH2007918
Sold Date 04/12/24
Style Raised Ranch/Rambler
Bedrooms 3
Full Baths 2
Half Baths 1
HOA Y/N N
Abv Grd Liv Area 1,924
Originating Board BRIGHT
Year Built 2000
Annual Tax Amount $6,052
Tax Year 2022
Lot Size 1.021 Acres
Acres 1.02
Lot Dimensions 0.00 x 0.00
Property Description
Come enjoy the country setting! Well maintained home with newer roof and blacktop drive. Potential 4 bedrooms. The rooms are generous in size. Picture yourself sitting on the back porch watching the deer and other wildlife. Lots of room in the kitchen for multiple cooks! You can see your guests while working in the kitchen. The attic gives lots of room for all you just can't part with. Make the basement area whatever your heart desires. The detached garage is where you can park all your toys and tools. There is storage under the back porch too. Don't miss this opportunity to live close to everything but far enough away for peace and quiet.
Location
State PA
County Lehigh
Area Washington Twp (12323)
Zoning R
Rooms
Other Rooms Living Room, Dining Room, Primary Bedroom, Bedroom 2, Bedroom 3, Kitchen, Laundry, Office, Bathroom 1, Primary Bathroom
Basement Connecting Stairway, Drain, Workshop, Unfinished
Main Level Bedrooms 3
Interior
Interior Features Attic, Carpet, Ceiling Fan(s), Central Vacuum, Floor Plan - Traditional, Pantry, Primary Bath(s), Tub Shower, Walk-in Closet(s)
Hot Water Electric
Heating Baseboard - Electric
Cooling Central A/C
Flooring Carpet, Ceramic Tile
Equipment Built-In Microwave, Central Vacuum, Dishwasher, Dryer, Oven/Range - Gas, Refrigerator, Washer
Fireplace N
Appliance Built-In Microwave, Central Vacuum, Dishwasher, Dryer, Oven/Range - Gas, Refrigerator, Washer
Heat Source Electric
Laundry Main Floor
Exterior
Parking Features Basement Garage, Garage - Side Entry, Garage Door Opener
Garage Spaces 8.0
Water Access N
View Mountain, Panoramic, Valley
Roof Type Shingle
Accessibility None
Attached Garage 2
Total Parking Spaces 8
Garage Y
Building
Story 1
Foundation Concrete Perimeter
Sewer On Site Septic
Water Well
Architectural Style Raised Ranch/Rambler
Level or Stories 1
Additional Building Above Grade, Below Grade
Structure Type Dry Wall
New Construction N
Schools
High Schools Northern Lehigh
School District Northern Lehigh
Others
Senior Community No
Tax ID 555031562856-00001
Ownership Fee Simple
SqFt Source Assessor
Security Features Security System
Acceptable Financing Cash, Conventional
Listing Terms Cash, Conventional
Financing Cash,Conventional
Special Listing Condition Standard
Read Less Info
Want to know what your home might be worth? Contact us for a FREE valuation!

Our team is ready to help you sell your home for the highest possible price ASAP

Bought with Joann Wakefield • Starr and Associates Realty , LLC

“Molly's job is to find and attract mastery-based agents to the office, protect the culture, and make sure everyone is happy! ”






