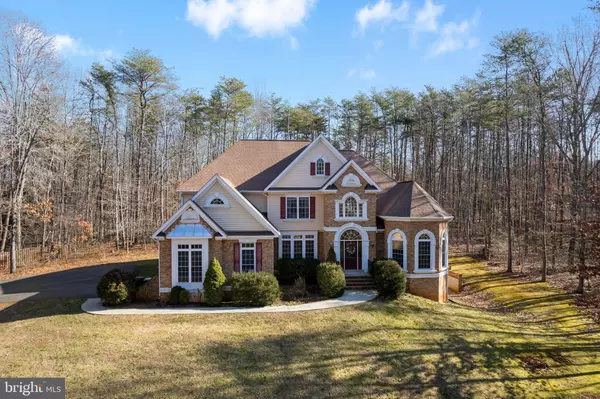$899,999
$939,000
4.2%For more information regarding the value of a property, please contact us for a free consultation.
4 Beds
5 Baths
6,511 SqFt
SOLD DATE : 04/12/2024
Key Details
Sold Price $899,999
Property Type Single Family Home
Sub Type Detached
Listing Status Sold
Purchase Type For Sale
Square Footage 6,511 sqft
Price per Sqft $138
Subdivision Rillhurst Estates
MLS Listing ID VACU2007100
Sold Date 04/12/24
Style Contemporary
Bedrooms 4
Full Baths 3
Half Baths 2
HOA Fees $16/ann
HOA Y/N Y
Abv Grd Liv Area 4,136
Originating Board BRIGHT
Year Built 2004
Annual Tax Amount $3,975
Tax Year 2022
Lot Size 2.490 Acres
Acres 2.49
Property Description
Welcome to the beautiful and serene community of Rillhurst Estates! This gorgeous 6,500sf home sits at the top of the driveway, you'll find the lot is privately surrounded by trees that expand upon a vast 2.5 acres. Upon entering the foyer, you're immediately stunned by the gorgeous two-story high ceilings, half turned staircase, and fully illuminated natural light throughout. Off the foyer is the grand Victorian architectural style room, currently used as the owner's in home office. You'll notice the flooring throughout the main and upper levels have been updated with new glistening hard wood. The main and secondary living areas are cozy with gas fireplaces, vaulted ceilings, beautiful floor to ceiling stone-built ins in the combined living and kitchen area,*note there are 4 gas fireplaces throughout the home!* The primary bedroom is on the main level with a grand ensuite bathroom that has a new shower door and customized his/her dressing rooms. The kitchen has been fully updated with state-of-the-art appliances, customized granite counter tops, new light fixtures, the list goes on! There's a lovely deck off the main living area to peacefully sit and enjoy your morning coffee or evening cocktail. Laundry room offers easy access and is brightly lit with new custom storage built-ins. The upper level offers 3 spacious bedrooms and two full bathrooms. Enjoy entertaining in the lower level rec room with a full wet bar, stone fireplace, and enjoy watching your favorite films in your in home theater! The basement is fully finished, freshly painted, new LVP installed at every corner, even space for a home gym! The spacious two car garage is newly fully finished. Split HVAC with one unit for main level and basement and other for the upper level. Sump pump was pumped in January 2024. The new owner will have uniquely offered lake access which includes the dock, covered pavilion, and playground! This home has so much to offer, you don't want to miss this opportunity!
Location
State VA
County Culpeper
Zoning R1
Rooms
Basement Daylight, Partial, Fully Finished
Main Level Bedrooms 1
Interior
Interior Features Additional Stairway, Bar, Breakfast Area, Built-Ins, Double/Dual Staircase, Entry Level Bedroom, Family Room Off Kitchen, Kitchen - Eat-In, Kitchen - Gourmet, Kitchen - Island, Kitchen - Table Space, Soaking Tub, Upgraded Countertops, Walk-in Closet(s), Window Treatments, Wood Floors
Hot Water Propane
Heating Heat Pump(s)
Cooling Central A/C
Flooring Ceramic Tile, Hardwood, Luxury Vinyl Plank, Wood
Fireplaces Number 4
Fireplaces Type Gas/Propane, Marble, Stone
Equipment Built-In Microwave, Cooktop, Dishwasher, Oven - Wall, Refrigerator
Fireplace Y
Appliance Built-In Microwave, Cooktop, Dishwasher, Oven - Wall, Refrigerator
Heat Source Propane - Leased
Laundry Main Floor
Exterior
Exterior Feature Deck(s)
Parking Features Garage - Side Entry, Garage Door Opener, Inside Access, Built In
Garage Spaces 2.0
Water Access N
View Trees/Woods
Accessibility None
Porch Deck(s)
Attached Garage 2
Total Parking Spaces 2
Garage Y
Building
Lot Description Backs to Trees, Partly Wooded, Private
Story 3
Foundation Concrete Perimeter
Sewer On Site Septic
Water Well
Architectural Style Contemporary
Level or Stories 3
Additional Building Above Grade, Below Grade
Structure Type 9'+ Ceilings,Vaulted Ceilings,Tray Ceilings
New Construction N
Schools
High Schools Eastern View
School District Culpeper County Public Schools
Others
HOA Fee Include Snow Removal,Road Maintenance
Senior Community No
Tax ID 38F 3 70
Ownership Fee Simple
SqFt Source Assessor
Acceptable Financing Conventional, Cash, FHA, VA
Listing Terms Conventional, Cash, FHA, VA
Financing Conventional,Cash,FHA,VA
Special Listing Condition Standard
Read Less Info
Want to know what your home might be worth? Contact us for a FREE valuation!

Our team is ready to help you sell your home for the highest possible price ASAP

Bought with Julie L Wilcox • Julie Wilcox Real Estate, LLC
“Molly's job is to find and attract mastery-based agents to the office, protect the culture, and make sure everyone is happy! ”






