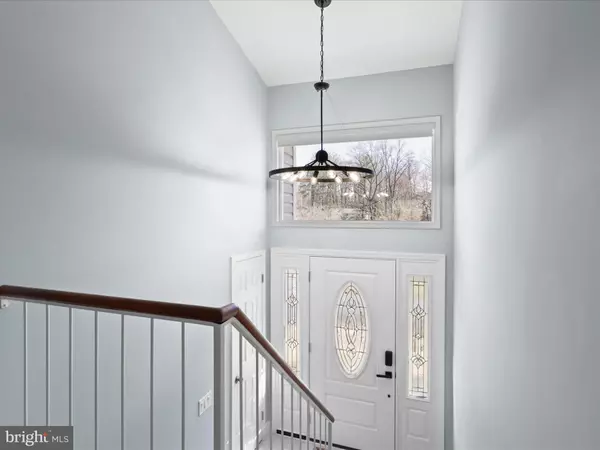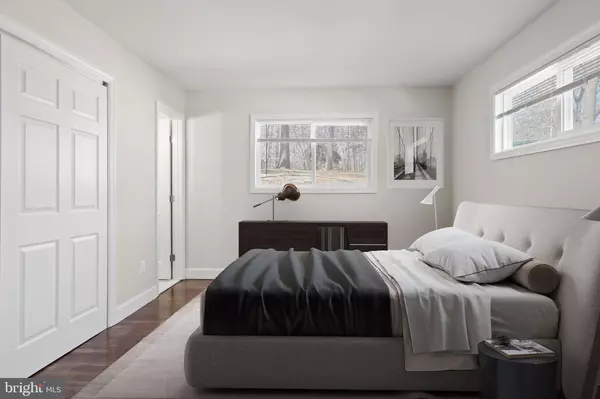$805,000
$799,000
0.8%For more information regarding the value of a property, please contact us for a free consultation.
4 Beds
3 Baths
1,254 SqFt
SOLD DATE : 04/15/2024
Key Details
Sold Price $805,000
Property Type Single Family Home
Sub Type Detached
Listing Status Sold
Purchase Type For Sale
Square Footage 1,254 sqft
Price per Sqft $641
Subdivision Westview Hills
MLS Listing ID VAFX2167252
Sold Date 04/15/24
Style Split Foyer
Bedrooms 4
Full Baths 3
HOA Y/N N
Abv Grd Liv Area 1,254
Originating Board BRIGHT
Year Built 1962
Annual Tax Amount $7,683
Tax Year 2023
Lot Size 0.273 Acres
Acres 0.27
Property Description
Welcome Home! Great Location, completely RENOVATED top to bottom 4+1(bonus) bedroom house with 3 full baths and a fenced in yard. Hardwood floor on the main level. Main level has a brand new kitchen with recessed lights and new stainless steel appliances. Living and dining room open into a large spacious sunroom that leads to the back yard. Three bedrooms with hardwood floors and two completely remodeled updated baths with new plumbing and fixtures. Venture into the fully renovated lower level where you have the 4th bedroom and a BONUS 5th room and updated full bathroom. Plus a cozy family room recessed lights and a wood burning fireplace. Large finished storage room that has the laundry and access to the yard outside. New laminate flooring and recessed lights.
Huge backyard that can fit a swing set or trampoline and still have plenty of area for your pet to run around.. New windows, new partial roof, new paint the list is endless. Not to forget plenty of parking on the driveway and street .With so many appealing features and such exceeding convenience of over 2200 sqft, the demand and excitement over this incredible home will surely warrant your best effort to see it and make it yours. This home is close to the Accotink Stream Valley . Super location close to almost every major commuter route and Franconia/Springfield blue line Metro, as well as the Rolling Road or Springfield Virginia Railway Express. An abundance of shopping choices including the Springfield Town Center, Whole Foods, Trader Joe's, and a gourmet Giant. OPEN HOUSE -Sunday March 24 between 12-2 pm.
Location
State VA
County Fairfax
Zoning 130
Rooms
Other Rooms Living Room, Dining Room, Primary Bedroom, Bedroom 2, Bedroom 3, Bedroom 4, Kitchen, Family Room, Sun/Florida Room, Laundry, Storage Room, Bonus Room
Basement Full, Daylight, Partial, Fully Finished, Heated, Improved, Interior Access, Outside Entrance, Windows
Main Level Bedrooms 3
Interior
Interior Features Kitchen - Table Space, Primary Bath(s), Floor Plan - Traditional, Recessed Lighting, Upgraded Countertops, Wood Floors
Hot Water Natural Gas
Heating Forced Air
Cooling Central A/C
Flooring Hardwood, Laminate Plank
Fireplaces Number 1
Fireplaces Type Fireplace - Glass Doors
Equipment Dishwasher, Disposal, Exhaust Fan, Range Hood, Refrigerator, Dryer, Washer, Built-In Microwave, Extra Refrigerator/Freezer, Oven/Range - Gas
Fireplace Y
Window Features Screens,Storm
Appliance Dishwasher, Disposal, Exhaust Fan, Range Hood, Refrigerator, Dryer, Washer, Built-In Microwave, Extra Refrigerator/Freezer, Oven/Range - Gas
Heat Source Natural Gas
Exterior
Exterior Feature Porch(es), Patio(s)
Fence Rear
Amenities Available None
Water Access N
Accessibility None
Porch Porch(es), Patio(s)
Garage N
Building
Story 2
Foundation Permanent
Sewer Public Sewer
Water Public
Architectural Style Split Foyer
Level or Stories 2
Additional Building Above Grade, Below Grade
New Construction N
Schools
Elementary Schools Keene Mill
Middle Schools Irving
High Schools West Springfield
School District Fairfax County Public Schools
Others
Pets Allowed Y
Senior Community No
Tax ID 0892 05 0352
Ownership Fee Simple
SqFt Source Assessor
Special Listing Condition Standard
Pets Allowed No Pet Restrictions
Read Less Info
Want to know what your home might be worth? Contact us for a FREE valuation!

Our team is ready to help you sell your home for the highest possible price ASAP

Bought with Leela Singh • Keller Williams Fairfax Gateway
“Molly's job is to find and attract mastery-based agents to the office, protect the culture, and make sure everyone is happy! ”






