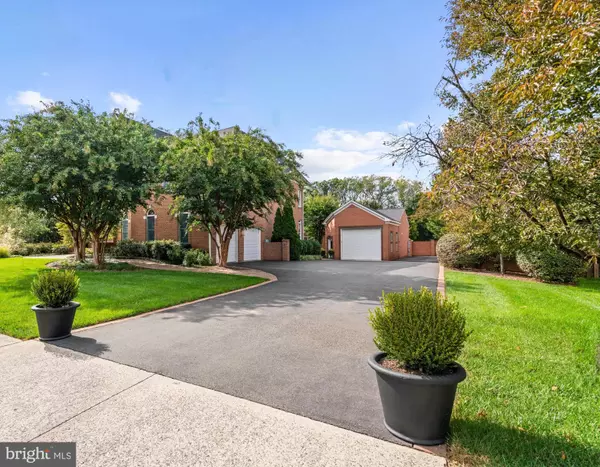$2,275,000
$2,395,000
5.0%For more information regarding the value of a property, please contact us for a free consultation.
6 Beds
6 Baths
7,700 SqFt
SOLD DATE : 04/15/2024
Key Details
Sold Price $2,275,000
Property Type Single Family Home
Sub Type Detached
Listing Status Sold
Purchase Type For Sale
Square Footage 7,700 sqft
Price per Sqft $295
Subdivision Madrillon Farms
MLS Listing ID VAFX2150494
Sold Date 04/15/24
Style Colonial
Bedrooms 6
Full Baths 6
HOA Y/N N
Abv Grd Liv Area 5,800
Originating Board BRIGHT
Year Built 2000
Annual Tax Amount $20,168
Tax Year 2023
Lot Size 0.526 Acres
Acres 0.53
Property Description
One of the most distinct Tysons Corner homes with an extraordinary detached 1 bedroom guest house, substantial 6 foot estate brick wall encompassing the rear grounds and a motor court with parking for as many as 10 cars. The primary residence is currently furnished as 6 bedrooms on 3 floors across nearly 8,000 square feet. Just beyond the brand new entry doors, the main level features a double height foyer and tiered Murano chandelier which opens to formal living and dining rooms. The dramatic ceiling height continues into the great room with a dazzling stone fireplace, additional staircase, exposed second floor walkway and open floor plan. The newly remodeled gourmet kitchen is right out of a design magazine with a serene color palate of white cabinetry, subway tile and gleaming Mont Blanc Brazilian quartzite countertops. It offers a suite of Subzero appliances including a French door refrigerator and separate Subzero island beverage drawers, Wolf cooktop and convection oven with separate Wolf warming drawer and 2 Bosch dishwashers. The main level is also home to a large light filled sunroom, bedroom or study with adjacent full bathroom, mud room, laundry room and direct access to a 2 car garage bay. The second level features an oversized primary bedroom suite with a sprawling spa bathroom, heated floors and custom tile work. There are three additional bedrooms on this floor, 2 more full bathrooms and a second full size washer and dryer pairing. All of the windows are outfitted with custom plantation shutters which allow light and privacy control. The walk out lower level is all about entertaining. It features a smart technology home theater, additional 1,900 square foot living space, full bathroom and a separate room furnished as a 6th main residence bedroom. The manicured rear grounds are highlighted by an impressive brick patio with a built in grill, decorative iron fencing and the handsome 6 foot brick privacy wall. The detached guest house is approximately 1,200 square feet with soaring loft ceilings, kitchen sized wet bar, 1 bedroom, full bathroom, laundry room and direct access to an additional garage bay. In summary, this meticulously maintained residence which received new roofing in 2020, can be used as seven bedrooms or configured to suit your needs. The close proximity to upscale Tysons Corner amenities and major communing arteries such as Route 7, Interstate 66 and the Capital Beltway, creates a rare and special balance of refined luxury living with unparalleled convenience. Showings by appointment. Video is uploaded.
Location
State VA
County Fairfax
Zoning 110
Rooms
Other Rooms Living Room, Dining Room, Primary Bedroom, Bedroom 2, Bedroom 3, Bedroom 4, Bedroom 5, Kitchen, Game Room, Family Room, Den, Foyer, Breakfast Room, Other, Solarium
Basement Outside Entrance, Rear Entrance, Fully Finished, Full, Windows
Main Level Bedrooms 1
Interior
Interior Features Kitchen - Gourmet, Kitchen - Table Space, Breakfast Area, Butlers Pantry, Dining Area, Built-Ins, Chair Railings, Upgraded Countertops, Crown Moldings, Primary Bath(s), Wood Floors, Floor Plan - Open
Hot Water Natural Gas
Heating Forced Air
Cooling Central A/C, Heat Pump(s), Ceiling Fan(s)
Flooring Hardwood
Fireplaces Number 2
Fireplaces Type Screen, Mantel(s)
Equipment Central Vacuum, Cooktop, Dishwasher, Disposal, Dryer, Icemaker, Microwave, Oven - Wall, Refrigerator, Washer, Exhaust Fan, Water Heater
Fireplace Y
Window Features Double Pane
Appliance Central Vacuum, Cooktop, Dishwasher, Disposal, Dryer, Icemaker, Microwave, Oven - Wall, Refrigerator, Washer, Exhaust Fan, Water Heater
Heat Source Natural Gas
Laundry Has Laundry, Upper Floor
Exterior
Exterior Feature Patio(s), Brick
Parking Features Garage Door Opener, Garage - Side Entry, Garage - Front Entry
Garage Spaces 13.0
Fence Rear, Decorative, Masonry/Stone
Utilities Available Cable TV
Water Access N
View Garden/Lawn
Roof Type Shingle
Street Surface Paved
Accessibility None
Porch Patio(s), Brick
Road Frontage City/County
Attached Garage 2
Total Parking Spaces 13
Garage Y
Building
Lot Description Private, Landscaping, Premium, Other
Story 3
Foundation Slab
Sewer Public Sewer
Water Public
Architectural Style Colonial
Level or Stories 3
Additional Building Above Grade, Below Grade
Structure Type 9'+ Ceilings,2 Story Ceilings,Brick,Masonry
New Construction N
Schools
School District Fairfax County Public Schools
Others
Senior Community No
Tax ID 39-1-9- -9A
Ownership Fee Simple
SqFt Source Assessor
Security Features Monitored,Surveillance Sys
Special Listing Condition Standard
Read Less Info
Want to know what your home might be worth? Contact us for a FREE valuation!

Our team is ready to help you sell your home for the highest possible price ASAP

Bought with Hania Dickson • Long & Foster Real Estate, Inc.
“Molly's job is to find and attract mastery-based agents to the office, protect the culture, and make sure everyone is happy! ”






