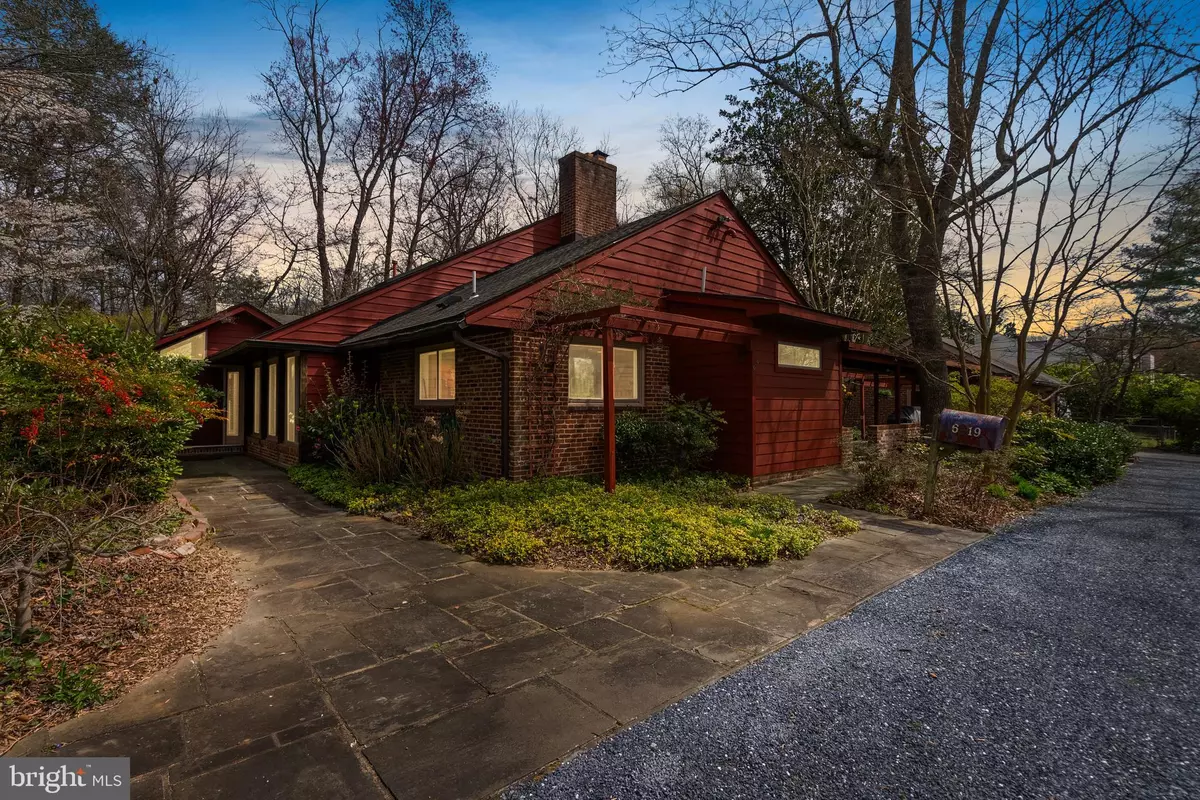$1,720,000
$1,499,900
14.7%For more information regarding the value of a property, please contact us for a free consultation.
4 Beds
4 Baths
2,903 SqFt
SOLD DATE : 04/16/2024
Key Details
Sold Price $1,720,000
Property Type Single Family Home
Sub Type Detached
Listing Status Sold
Purchase Type For Sale
Square Footage 2,903 sqft
Price per Sqft $592
Subdivision Bannockburn Heights
MLS Listing ID MDMC2124992
Sold Date 04/16/24
Style Mid-Century Modern
Bedrooms 4
Full Baths 4
HOA Y/N N
Abv Grd Liv Area 2,903
Originating Board BRIGHT
Year Built 1952
Annual Tax Amount $13,687
Tax Year 2023
Lot Size 0.696 Acres
Acres 0.7
Property Description
Discover the timeless allure of Mid-Century Modern living at 6819 Selkirk Drive, a masterpiece crafted by renowned architect FD Lethbridge. Prepare to be captivated by the striking woodwork and Flagstone floors that define the essence of this architectural gem. Radiant flooring throughout ensures comfort and luxury in every corner. The chef's kitchen is a culinary haven, boasting top-of-the-line amenities for the discerning cook. There is a main level Primary Bedroom Suite with tons of natural light and cozy fireplace. There are 3 additional bedrooms and 3 full bathrooms. A second floor study (potential 5th bedroom) overlooks the serene backyard. Nestled on a sprawling 30,000 sq ft lot, this property offers a parklike setting that is both tranquil and picturesque. The detached 2-car garage with separate studio space adds versatility and convenience to this already remarkable home. Situated in a superior location with easy access to Washington DC, Northern Virginia, and I-495, commuting is a breeze. Plus, enjoy the added benefit of being within the coveted Walt Whitman High School district. Experience the epitome of Mid-Century Modern elegance and convenience – schedule your showing today!
Location
State MD
County Montgomery
Zoning R200
Rooms
Other Rooms Dining Room, Primary Bedroom, Kitchen, Family Room, Foyer, Laundry, Primary Bathroom
Main Level Bedrooms 2
Interior
Interior Features Breakfast Area, Built-Ins, Dining Area, Entry Level Bedroom, Floor Plan - Open, Primary Bath(s), Upgraded Countertops, Wood Floors
Hot Water Natural Gas
Heating Other
Cooling Ceiling Fan(s), Central A/C
Flooring Heated
Fireplaces Number 1
Equipment Cooktop, Oven - Wall, Microwave, Refrigerator, Dishwasher, Disposal, Dryer, Washer
Fireplace Y
Appliance Cooktop, Oven - Wall, Microwave, Refrigerator, Dishwasher, Disposal, Dryer, Washer
Heat Source Natural Gas
Laundry Main Floor
Exterior
Parking Features Garage - Front Entry
Garage Spaces 2.0
Water Access N
Accessibility None
Total Parking Spaces 2
Garage Y
Building
Story 2
Foundation Other
Sewer Public Sewer
Water Public
Architectural Style Mid-Century Modern
Level or Stories 2
Additional Building Above Grade, Below Grade
New Construction N
Schools
School District Montgomery County Public Schools
Others
Senior Community No
Tax ID 160700686937
Ownership Fee Simple
SqFt Source Assessor
Special Listing Condition Standard
Read Less Info
Want to know what your home might be worth? Contact us for a FREE valuation!

Our team is ready to help you sell your home for the highest possible price ASAP

Bought with Janice J Asaka • Independent Realty, Inc
“Molly's job is to find and attract mastery-based agents to the office, protect the culture, and make sure everyone is happy! ”






