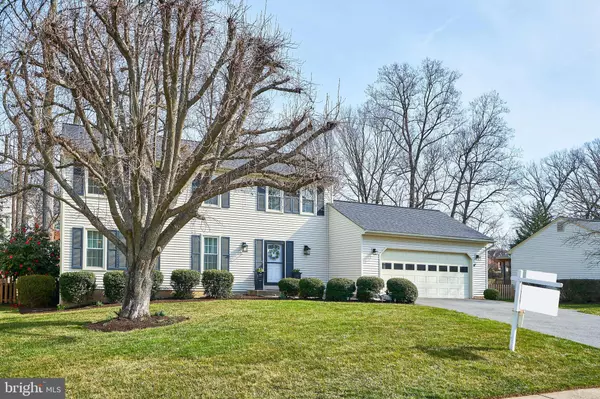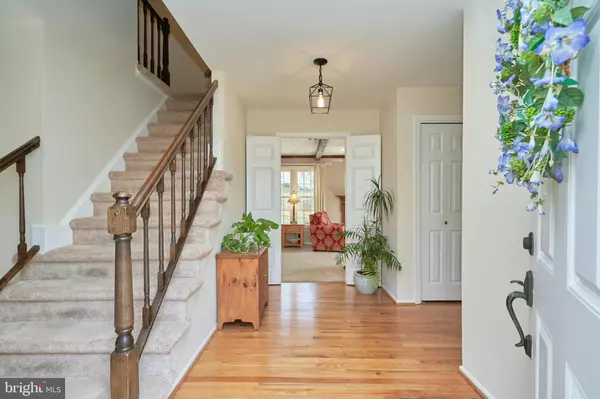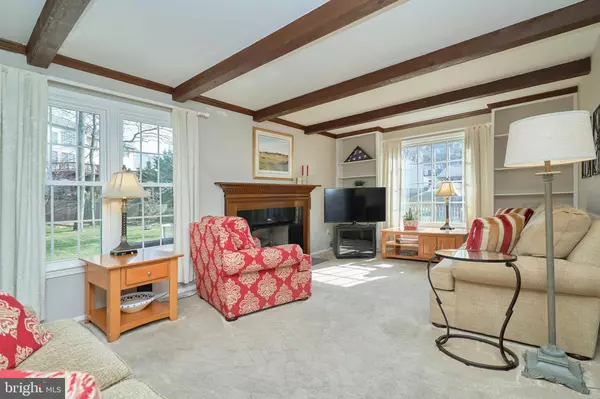$940,000
$899,950
4.5%For more information regarding the value of a property, please contact us for a free consultation.
4 Beds
3 Baths
2,700 SqFt
SOLD DATE : 04/16/2024
Key Details
Sold Price $940,000
Property Type Single Family Home
Sub Type Detached
Listing Status Sold
Purchase Type For Sale
Square Footage 2,700 sqft
Price per Sqft $348
Subdivision Fair Oaks Estates
MLS Listing ID VAFX2165368
Sold Date 04/16/24
Style Colonial
Bedrooms 4
Full Baths 2
Half Baths 1
HOA Fees $25/ann
HOA Y/N Y
Abv Grd Liv Area 2,232
Originating Board BRIGHT
Year Built 1981
Annual Tax Amount $8,832
Tax Year 2023
Lot Size 0.308 Acres
Acres 0.31
Property Description
Wonderful Fair Oaks Estates home! Updated on the inside and outside! Beautiful fenced backyard with Stone patio off the Skylit Sunroom Addition! Updated Siding, Roof, Gutters, HVAC, & Water Heater. Furnace, Fireplace and Water Heater converted to Natural Gas! Replacement Windows! Remodeled Kitchen including Cabinets, Granite Countertops and Stainless Appliances! Remodeled Primary Bathroom and Updated Hall Bath and Powder Room! New Carpet and Paint in Basement 2024! The Sunroom Addition off the Kitchen features 3 Walls of Windows, Skylights and a Sliding Glass Door to the custom Stone Patio and the wonderful fenced backyard with beautiful mature trees. Wonderful floorplan with Kitchen open to Family Room and a Separate Dining Room opening to the Living Room. 4 Spacious Bedrooms upstairs and a Freshly painted Recreation Room downstairs. Plenty of Storage and Laundry Room with Built in Cabinetry and Sink. Great Location Surrounded by shopping and restaurants. Community Pool Membership Conveys with home!
Location
State VA
County Fairfax
Zoning 131
Direction Southwest
Rooms
Basement Partially Finished, Sump Pump
Interior
Interior Features Carpet, Family Room Off Kitchen, Floor Plan - Traditional, Formal/Separate Dining Room, Kitchen - Eat-In, Kitchen - Gourmet, Primary Bath(s), Walk-in Closet(s), Tub Shower, Upgraded Countertops, Window Treatments, Wood Floors
Hot Water Natural Gas
Heating Central, Forced Air
Cooling Central A/C, Ceiling Fan(s)
Fireplaces Number 1
Fireplaces Type Fireplace - Glass Doors, Gas/Propane, Mantel(s)
Equipment Built-In Microwave, Dishwasher, Disposal, Dryer, Humidifier, Oven - Self Cleaning, Refrigerator, Stainless Steel Appliances, Washer, Water Heater
Fireplace Y
Window Features Double Pane,Replacement,Screens,Vinyl Clad
Appliance Built-In Microwave, Dishwasher, Disposal, Dryer, Humidifier, Oven - Self Cleaning, Refrigerator, Stainless Steel Appliances, Washer, Water Heater
Heat Source Natural Gas
Exterior
Exterior Feature Patio(s)
Parking Features Garage - Front Entry, Garage Door Opener, Inside Access
Garage Spaces 6.0
Fence Rear
Utilities Available Natural Gas Available, Electric Available, Cable TV Available, Sewer Available, Water Available
Amenities Available Basketball Courts, Tot Lots/Playground, Pool Mem Avail, Pool - Outdoor, Jog/Walk Path
Water Access N
Accessibility None
Porch Patio(s)
Attached Garage 2
Total Parking Spaces 6
Garage Y
Building
Lot Description Backs to Trees, Level
Story 3
Foundation Block
Sewer Public Sewer
Water Public
Architectural Style Colonial
Level or Stories 3
Additional Building Above Grade, Below Grade
New Construction N
Schools
Elementary Schools Navy
Middle Schools Franklin
High Schools Oakton
School District Fairfax County Public Schools
Others
HOA Fee Include Common Area Maintenance
Senior Community No
Tax ID 0461 22 0289
Ownership Fee Simple
SqFt Source Assessor
Special Listing Condition Standard
Read Less Info
Want to know what your home might be worth? Contact us for a FREE valuation!

Our team is ready to help you sell your home for the highest possible price ASAP

Bought with Xin Du • Premiere Realty LLC
“Molly's job is to find and attract mastery-based agents to the office, protect the culture, and make sure everyone is happy! ”






