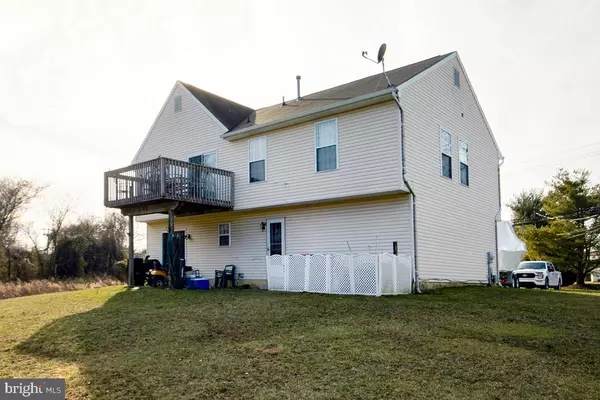$360,000
$350,000
2.9%For more information regarding the value of a property, please contact us for a free consultation.
4 Beds
3 Baths
2,084 SqFt
SOLD DATE : 05/23/2024
Key Details
Sold Price $360,000
Property Type Single Family Home
Sub Type Detached
Listing Status Sold
Purchase Type For Sale
Square Footage 2,084 sqft
Price per Sqft $172
Subdivision Peters Walk
MLS Listing ID NJCD2063584
Sold Date 05/23/24
Style Split Level
Bedrooms 4
Full Baths 2
Half Baths 1
HOA Y/N N
Abv Grd Liv Area 2,084
Originating Board BRIGHT
Year Built 1998
Annual Tax Amount $9,518
Tax Year 2022
Lot Size 0.544 Acres
Acres 0.54
Lot Dimensions 131.00 x 181.00
Property Description
Welcome to a 4-bedroom 2.5 bath home in Gloucester Twp. Walking into the house you are greeted with an open airy space. The formal living room offers high ceilings and 2 skylights' Attached is the formal dining area that opens to the kitchen. The sliders in the dining room lead to deck for you to enjoy your morning coffee or entertain guests with a tranquil view of the oversized yard. There is a master bedroom complete with a master bath and two additional nice sized bedrooms. Down a few steps you will find a large open family room with a brick fireplace and sliders that lead to the back yard there is an additional bedroom, a half bath and laundry room on this level. The home also has a one car attached garage.
Location
State NJ
County Camden
Area Gloucester Twp (20415)
Zoning R 3
Direction Northwest
Rooms
Basement Daylight, Full
Main Level Bedrooms 3
Interior
Hot Water Natural Gas
Heating Forced Air
Cooling Central A/C
Flooring Carpet, Vinyl
Fireplaces Number 1
Fireplaces Type Brick
Equipment Dishwasher, Disposal, Dryer - Gas, Exhaust Fan, Oven/Range - Gas, Washer, Water Heater - High-Efficiency
Furnishings No
Fireplace Y
Window Features Double Pane
Appliance Dishwasher, Disposal, Dryer - Gas, Exhaust Fan, Oven/Range - Gas, Washer, Water Heater - High-Efficiency
Heat Source Natural Gas
Laundry Lower Floor
Exterior
Exterior Feature Deck(s)
Parking Features Garage - Front Entry, Garage Door Opener
Garage Spaces 4.0
Water Access N
View Trees/Woods, Street
Roof Type Architectural Shingle
Accessibility None
Porch Deck(s)
Attached Garage 1
Total Parking Spaces 4
Garage Y
Building
Story 2
Foundation Block
Sewer Public Sewer
Water Public
Architectural Style Split Level
Level or Stories 2
Additional Building Above Grade, Below Grade
Structure Type High,Dry Wall
New Construction N
Schools
Elementary Schools Gloucester Township
Middle Schools Local
High Schools Highland
School District Black Horse Pike Regional Schools
Others
Pets Allowed Y
Senior Community No
Tax ID 15-20103-00001
Ownership Fee Simple
SqFt Source Assessor
Security Features Carbon Monoxide Detector(s),Electric Alarm,Smoke Detector
Acceptable Financing FHA, Conventional, Cash, FHA 203(b)
Horse Property N
Listing Terms FHA, Conventional, Cash, FHA 203(b)
Financing FHA,Conventional,Cash,FHA 203(b)
Special Listing Condition Standard
Pets Allowed No Pet Restrictions
Read Less Info
Want to know what your home might be worth? Contact us for a FREE valuation!

Our team is ready to help you sell your home for the highest possible price ASAP

Bought with Beverly Blackmon-Burris • BHHS Fox & Roach-Cherry Hill
“Molly's job is to find and attract mastery-based agents to the office, protect the culture, and make sure everyone is happy! ”






