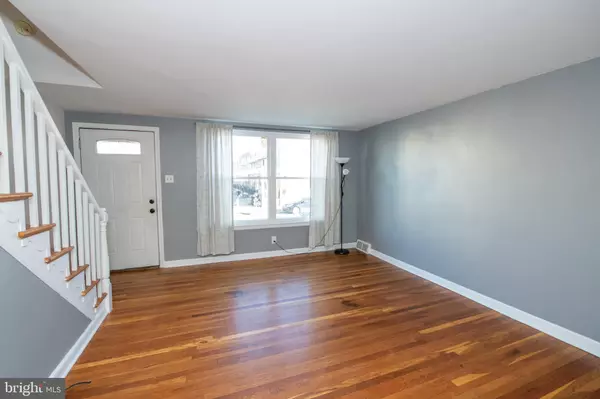$230,000
$230,000
For more information regarding the value of a property, please contact us for a free consultation.
2 Beds
1 Bath
960 SqFt
SOLD DATE : 04/17/2024
Key Details
Sold Price $230,000
Property Type Townhouse
Sub Type Interior Row/Townhouse
Listing Status Sold
Purchase Type For Sale
Square Footage 960 sqft
Price per Sqft $239
Subdivision Bridesburg
MLS Listing ID PAPH2335572
Sold Date 04/17/24
Style AirLite
Bedrooms 2
Full Baths 1
HOA Y/N N
Abv Grd Liv Area 960
Originating Board BRIGHT
Year Built 1953
Annual Tax Amount $3,244
Tax Year 2022
Lot Size 1,117 Sqft
Acres 0.03
Lot Dimensions 16.00 x 70.00
Property Description
Welcome to the highly desirable neighborhood of Bridesburg! As you approach your new home, take note of your large driveway and garage which offers private off-street parking for two cars. Step inside to see this newly renovated home which offers refinished hardwood flooring. Next is the formal dining area and kitchen which offers granite countertops, tiled backsplash, newer stainless steel appliances, and plenty of cabinetry. The dining area also has sliding glass doors which leads out to the raised deck that is perfect for entertaining guests or those family barbecues. Upstairs is where you will find your two bedrooms and recently renovated bathroom which boasts honeycomb tiled flooring, new vanity, wooden shelving, tiled shower with a honeycomb niche, modern lighting, and new skylight. Let's not forget about the basement that offers a laundry area, garage entrance, and rear exit to your yard. Time to schedule your showing!
Location
State PA
County Philadelphia
Area 19137 (19137)
Zoning RSA5
Rooms
Basement Unfinished, Garage Access, Front Entrance
Interior
Hot Water Natural Gas
Heating Forced Air
Cooling Central A/C
Fireplace N
Heat Source Natural Gas
Exterior
Parking Features Garage - Front Entry, Basement Garage, Garage Door Opener, Inside Access
Garage Spaces 2.0
Water Access N
Accessibility None
Attached Garage 1
Total Parking Spaces 2
Garage Y
Building
Story 2
Foundation Block
Sewer Public Sewer
Water Public
Architectural Style AirLite
Level or Stories 2
Additional Building Above Grade, Below Grade
New Construction N
Schools
School District The School District Of Philadelphia
Others
Senior Community No
Tax ID 453346500
Ownership Fee Simple
SqFt Source Assessor
Acceptable Financing Cash, Conventional, FHA, VA
Listing Terms Cash, Conventional, FHA, VA
Financing Cash,Conventional,FHA,VA
Special Listing Condition Standard
Read Less Info
Want to know what your home might be worth? Contact us for a FREE valuation!

Our team is ready to help you sell your home for the highest possible price ASAP

Bought with James D McAteer • Keller Williams Real Estate-Langhorne

“Molly's job is to find and attract mastery-based agents to the office, protect the culture, and make sure everyone is happy! ”






