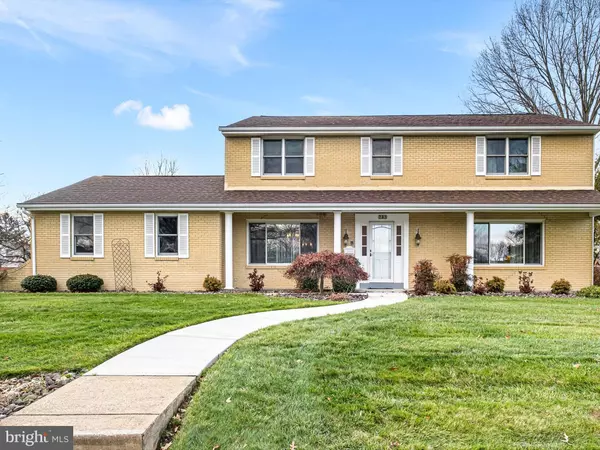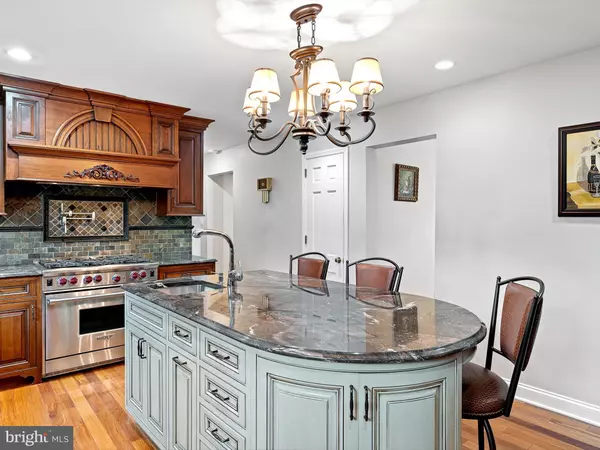$711,000
$715,000
0.6%For more information regarding the value of a property, please contact us for a free consultation.
3 Beds
3 Baths
2,700 SqFt
SOLD DATE : 04/18/2024
Key Details
Sold Price $711,000
Property Type Single Family Home
Sub Type Detached
Listing Status Sold
Purchase Type For Sale
Square Footage 2,700 sqft
Price per Sqft $263
Subdivision Sharpley
MLS Listing ID DENC2053202
Sold Date 04/18/24
Style Colonial
Bedrooms 3
Full Baths 2
Half Baths 1
HOA Fees $10/ann
HOA Y/N Y
Abv Grd Liv Area 2,700
Originating Board BRIGHT
Year Built 1965
Annual Tax Amount $4,247
Tax Year 2023
Lot Size 0.340 Acres
Acres 0.34
Property Description
Here it is, a rare second chance to seize that opportunity and make 701 Bristol your next home! When driving through Sharpley you will fall in love with the mature tree lined streets and the overall aesthetic this neighborhood so proudly boasts. Enter the home into the grand foyer, gracefully appointed with a curved staircase and wrought iron railing. You immediately feel the warmth from the abundance of natural light in this well cared-for home. The main level features a traditional colonial layout with a sophisticated teak hardwood flooring flowing throughout the kitchen, formal living, dining, and family room. Enjoy your morning joe at the kitchen island which was thoughtfully finished in a level 3 granite with a ton of character and an elegant ogee edge. Note the luxury appliances including a Wolf six-burner range with a statement piece custom exhaust hood and pot filler for convenience, Sub-Zero refrigerator and freezer, Fisher & Paykel two-drawer dishwasher. All this complimented by custom cherrywood cabinetry in a raised panel style. The butlers pantry provides ample space for overflow. The family room is a great place to cozy up on a cold winter day with a beautiful floor to ceiling stone fireplace with gas logs. Adjoining the family room is a four-season room, perfect for the house-plant enthusiast or just a quite place to sit. While in the four-season room, note the privacy from the established arbor-vitae screen. Moving to the second level you will find three nice sized bedrooms and a fourth room currently doubling as an elevator landing and home office (could be converted back to fourth bedroom.) The primary bathroom features heated tile flooring and an oversized wet-room shower with full tile surround. Other notable features; oversized garage with basement egress, full unfinished basement, hardwired barbeque, excess off-street parking, irrigation system, HVAC 2019, gutter helmets 2021.
Location
State DE
County New Castle
Area Brandywine (30901)
Zoning NC10
Direction Southeast
Rooms
Other Rooms Living Room, Dining Room, Primary Bedroom, Bedroom 2, Kitchen, Family Room, Bedroom 1, Sun/Florida Room, Other, Office, Half Bath
Basement Garage Access, Rough Bath Plumb, Interior Access, Full
Interior
Interior Features Curved Staircase, Elevator, Family Room Off Kitchen, Formal/Separate Dining Room, Kitchen - Gourmet, Kitchen - Island, Pantry, Recessed Lighting, Upgraded Countertops, Walk-in Closet(s), Wood Floors
Hot Water Electric
Cooling Central A/C
Flooring Hardwood, Heated, Partially Carpeted
Fireplaces Number 1
Fireplaces Type Gas/Propane
Equipment Dishwasher, Disposal, Dryer, Extra Refrigerator/Freezer, Freezer, Microwave, Oven/Range - Gas, Refrigerator, Six Burner Stove, Washer
Fireplace Y
Appliance Dishwasher, Disposal, Dryer, Extra Refrigerator/Freezer, Freezer, Microwave, Oven/Range - Gas, Refrigerator, Six Burner Stove, Washer
Heat Source Natural Gas
Laundry Basement
Exterior
Exterior Feature Enclosed
Parking Features Garage - Side Entry, Garage Door Opener, Inside Access, Oversized
Garage Spaces 6.0
Water Access N
Roof Type Architectural Shingle
Accessibility Elevator
Porch Enclosed
Attached Garage 2
Total Parking Spaces 6
Garage Y
Building
Lot Description Corner
Story 2
Foundation Block
Sewer Public Sewer
Water Public
Architectural Style Colonial
Level or Stories 2
Additional Building Above Grade, Below Grade
Structure Type Dry Wall
New Construction N
Schools
School District Brandywine
Others
Senior Community No
Tax ID 06-077.00-032
Ownership Fee Simple
SqFt Source Estimated
Acceptable Financing Cash, Conventional
Listing Terms Cash, Conventional
Financing Cash,Conventional
Special Listing Condition Standard
Read Less Info
Want to know what your home might be worth? Contact us for a FREE valuation!

Our team is ready to help you sell your home for the highest possible price ASAP

Bought with Michael Lewis • Crown Homes Real Estate
“Molly's job is to find and attract mastery-based agents to the office, protect the culture, and make sure everyone is happy! ”






