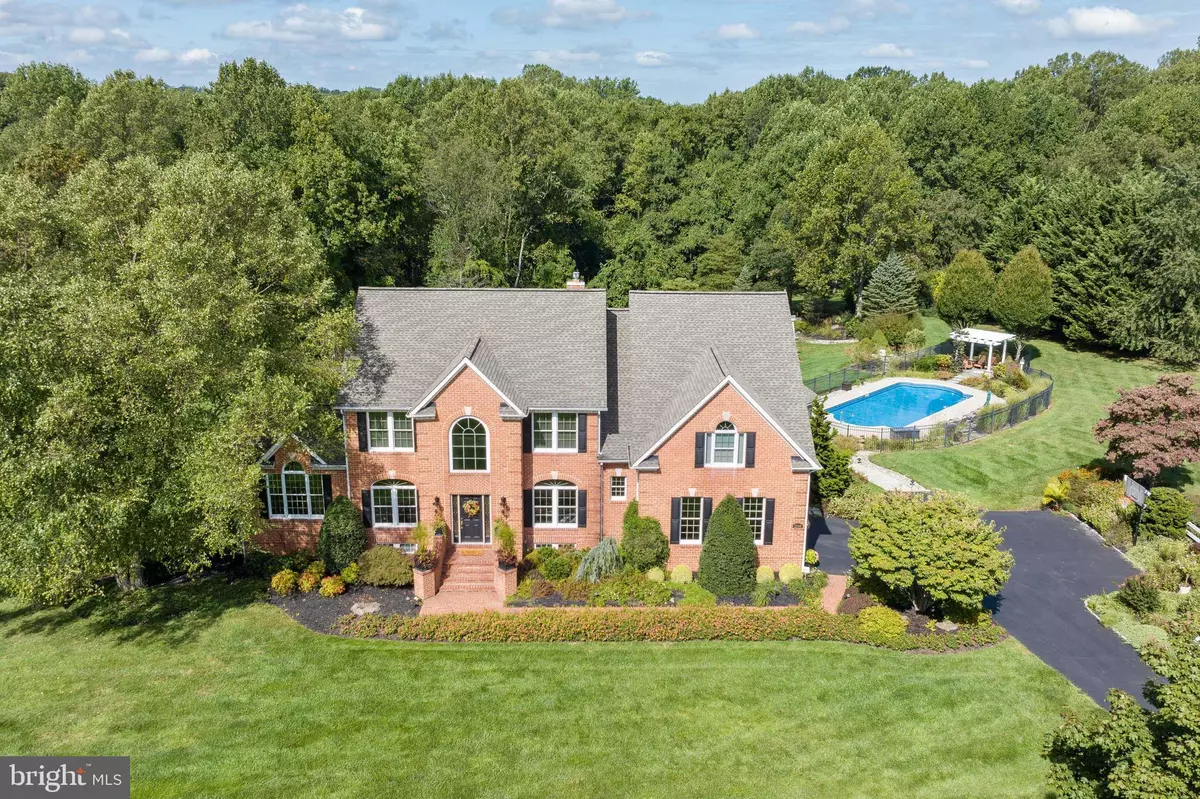$1,425,000
$1,300,000
9.6%For more information regarding the value of a property, please contact us for a free consultation.
4 Beds
4 Baths
6,178 SqFt
SOLD DATE : 04/19/2024
Key Details
Sold Price $1,425,000
Property Type Single Family Home
Sub Type Detached
Listing Status Sold
Purchase Type For Sale
Square Footage 6,178 sqft
Price per Sqft $230
Subdivision Spring Valley Estates
MLS Listing ID MDHW2034532
Sold Date 04/19/24
Style Colonial
Bedrooms 4
Full Baths 4
HOA Y/N N
Abv Grd Liv Area 4,678
Originating Board BRIGHT
Year Built 1994
Annual Tax Amount $12,921
Tax Year 2022
Lot Size 4.110 Acres
Acres 4.11
Property Description
This amazing property offers the perfect blend of comfort and sophistication. The beautiful brick front colonial with a grand brick stairway leading to the front door and the meticulously manicured landscaping, set the stage for what awaits inside. This spectacular home boasts 3 finished levels with over 7,000 sq. ft of well-designed living space and is situated on 4.11 acres offering a peaceful and private setting. Step inside and you'll be greeted by an abundance of natural light, open concept design, and gleaming hardwood floors leading you from room to room seamlessly. The finely crafted intricate molding throughout adds elegance to the overall design & the neutral tones compliment any décor style. Wonderful features include a well-appointed formal living room that opens to a sunroom with cathedral ceiling and lots of windows to bring in all the natural light. The spacious formal dining room with eye catching chandelier is perfect for hosting your more intimate gatherings. Conveniently situated main level study/den allows convenience for those who work from home or prefer a guest room instead; this room has private access to a full bath. The warm & inviting 2 story sunken family room offers a gorgeous floor to ceiling brick fireplace & ample windows allowing you to enjoy all the amazing outdoor views. In the gourmet kitchen you will find an island with a gas cooktop, breakfast bar, double ovens, pendant lighting, lots of cabinet space, granite counters plus an adjoining breakfast nook that offers a cozy spot to start the day with a delicious cup of coffee or tea. Main level laundry room with wash sink is an added bonus. Beautiful staircase with wrought iron banister leads upstairs where you are treated to a hallway with a foyer & family room overlook. The luxurious primary suite with cathedral ceiling offers a sitting area & dual large walk-in custom designed closets. Maximum relaxation is offered in the bathroom with soaking tub, separate shower, water closet, double sink vanity & skylight. Three additional generously sized bedrooms with ceiling fans and a full bath with a double sink vanity complete the upstairs. The huge finished basement with walkout has ample space to entertain and enjoy game nights or movie nights; space for home gym and a full bath to accommodate any overnight guest plus additional storage room & utility room. Beyond the interior, your own backyard oasis where the beauty of nature blends with luxurious outdoor amenities offers endless possibilities for relaxation and recreation. Imagine hosting summer barbecues on the expansive deck or enjoying quiet evenings around the fire pit in the beautifully landscaped garden. The inviting heated saltwater inground pool with pergola is the perfect setting for sun-soaked afternoon or evening gatherings and highlights all the fantastic outdoor features. Oversized driveway and 2 car attached garage allow plenty of parking space. WELCOME HOME!
Location
State MD
County Howard
Zoning RRDEO
Rooms
Other Rooms Living Room, Dining Room, Primary Bedroom, Bedroom 2, Bedroom 3, Bedroom 4, Kitchen, Game Room, Family Room, Library, Foyer, Breakfast Room, 2nd Stry Fam Ovrlk, Sun/Florida Room, Exercise Room, Laundry, Other, Recreation Room, Storage Room, Utility Room, Primary Bathroom, Full Bath
Basement Full, Fully Finished, Heated, Rear Entrance, Walkout Level, Interior Access
Interior
Interior Features Breakfast Area, Carpet, Ceiling Fan(s), Chair Railings, Crown Moldings, Dining Area, Floor Plan - Open, Kitchen - Gourmet, Pantry, Primary Bath(s), Recessed Lighting, Skylight(s), Walk-in Closet(s), Wood Floors
Hot Water Natural Gas
Heating Forced Air, Zoned
Cooling Central A/C, Ceiling Fan(s), Zoned
Flooring Ceramic Tile, Carpet, Hardwood
Fireplaces Number 1
Fireplaces Type Brick, Mantel(s)
Equipment Built-In Microwave, Cooktop, Dishwasher, Dryer, Microwave, Oven - Double, Refrigerator, Stainless Steel Appliances, Washer
Fireplace Y
Window Features Palladian
Appliance Built-In Microwave, Cooktop, Dishwasher, Dryer, Microwave, Oven - Double, Refrigerator, Stainless Steel Appliances, Washer
Heat Source Natural Gas
Laundry Main Floor
Exterior
Exterior Feature Deck(s), Patio(s)
Parking Features Garage - Side Entry, Garage Door Opener
Garage Spaces 2.0
Fence Wrought Iron
Pool In Ground
Utilities Available Under Ground
Water Access N
View Trees/Woods
Roof Type Asphalt
Accessibility None
Porch Deck(s), Patio(s)
Attached Garage 2
Total Parking Spaces 2
Garage Y
Building
Lot Description Backs to Trees, Cleared, Landscaping
Story 3
Foundation Permanent
Sewer Septic Exists
Water Public
Architectural Style Colonial
Level or Stories 3
Additional Building Above Grade, Below Grade
Structure Type Dry Wall,Cathedral Ceilings,9'+ Ceilings,2 Story Ceilings
New Construction N
Schools
Elementary Schools West Friendship
Middle Schools Mount View
High Schools Marriotts Ridge
School District Howard County Public School System
Others
Senior Community No
Tax ID 1403315983
Ownership Fee Simple
SqFt Source Assessor
Horse Property N
Special Listing Condition Standard
Read Less Info
Want to know what your home might be worth? Contact us for a FREE valuation!

Our team is ready to help you sell your home for the highest possible price ASAP

Bought with Sergei A Goumilevski • RE/MAX Realty Services
“Molly's job is to find and attract mastery-based agents to the office, protect the culture, and make sure everyone is happy! ”






