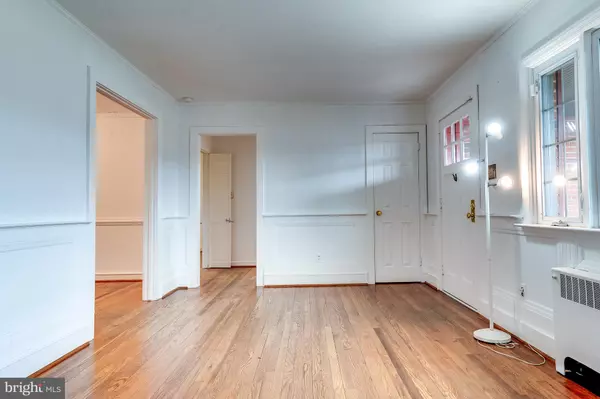$370,000
$380,000
2.6%For more information regarding the value of a property, please contact us for a free consultation.
5 Beds
4 Baths
4,031 SqFt
SOLD DATE : 04/19/2024
Key Details
Sold Price $370,000
Property Type Single Family Home
Sub Type Detached
Listing Status Sold
Purchase Type For Sale
Square Footage 4,031 sqft
Price per Sqft $91
Subdivision Limestone Acres
MLS Listing ID DENC2056860
Sold Date 04/19/24
Style Cape Cod
Bedrooms 5
Full Baths 3
Half Baths 1
HOA Fees $15/ann
HOA Y/N Y
Abv Grd Liv Area 2,325
Originating Board BRIGHT
Year Built 1953
Annual Tax Amount $2,343
Tax Year 2023
Lot Size 10,019 Sqft
Acres 0.23
Property Description
Welcome to 2412 Darnay Lane, nestled in the coveted Limestone Acres community!
This charming Cape Cod residence offers 5 bedrooms and 3.5 baths, with ample space and comfort.
Upon arrival, you're greeted by a welcoming front porch, perfect for relaxing after a long day. The main level features three bedrooms and two full baths, offering versatility for a home office or in-law suite. The convenient main-level laundry area provides easy access to the fenced-in yard, ideal for family gatherings and entertaining. The spacious shed offers ample storage for outdoor essentials. The kitchen has plenty of cabinets and easy access to dining area. Enjoy the freshly painted interiors with hardwood floors throughout. The highlight of the home is the expansive family room that features vaulted ceilings, bathed in natural light, and accented with exposed wood beams, creating a cozy ambiance complemented by a wood-burning stove for those chilly winter nights. Enjoy effortless access to the backyard, perfect for hosting gatherings or simply unwinding in the sunshine. On the second level, you'll find new vinyl flooring, two updated bedrooms, and a full bath featuring ceramic tiles. Additional storage areas in the hallway help ensure organization and functionality. Sold as-is, this home offers ample space and endless potential for you to personalize to your taste. A full basement area provides even more storage options. Conveniently located near local shops, businesses, major highways, and scenic parks, this home offers the perfect blend of comfort and convenience. Don't miss the opportunity to make this your dream home today!
Location
State DE
County New Castle
Area Elsmere/Newport/Pike Creek (30903)
Zoning NC6.5
Rooms
Other Rooms Living Room, Dining Room, Primary Bedroom, Bedroom 2, Bedroom 3, Bedroom 4, Bedroom 5, Kitchen, Family Room, Bathroom 1, Bathroom 2, Bathroom 3, Half Bath
Basement Drain, Drainage System, Full, Sump Pump, Unfinished, Water Proofing System
Main Level Bedrooms 3
Interior
Hot Water Electric, Oil
Heating Baseboard - Hot Water, Programmable Thermostat, Radiator, Wall Unit, Other
Cooling Ceiling Fan(s), Ductless/Mini-Split, Programmable Thermostat, Wall Unit, Window Unit(s)
Flooring Ceramic Tile, Laminate Plank, Vinyl, Wood
Fireplaces Number 1
Fireplaces Type Wood
Fireplace Y
Heat Source Oil
Laundry Main Floor
Exterior
Exterior Feature Patio(s), Porch(es)
Garage Spaces 2.0
Water Access N
Roof Type Shingle
Accessibility None
Porch Patio(s), Porch(es)
Total Parking Spaces 2
Garage N
Building
Story 1.5
Foundation Concrete Perimeter, Crawl Space
Sewer Public Sewer
Water Public
Architectural Style Cape Cod
Level or Stories 1.5
Additional Building Above Grade, Below Grade
Structure Type Dry Wall
New Construction N
Schools
School District Red Clay Consolidated
Others
Senior Community No
Tax ID 0804410068
Ownership Fee Simple
SqFt Source Estimated
Acceptable Financing Cash, Conventional, VA
Listing Terms Cash, Conventional, VA
Financing Cash,Conventional,VA
Special Listing Condition Standard
Read Less Info
Want to know what your home might be worth? Contact us for a FREE valuation!

Our team is ready to help you sell your home for the highest possible price ASAP

Bought with Brandon L Jones • Barksdale & Affiliates Realty
“Molly's job is to find and attract mastery-based agents to the office, protect the culture, and make sure everyone is happy! ”






