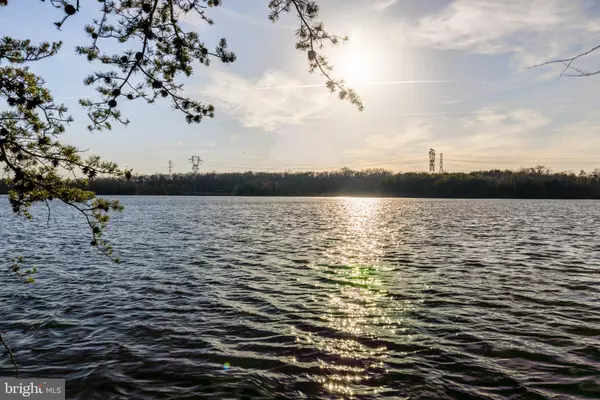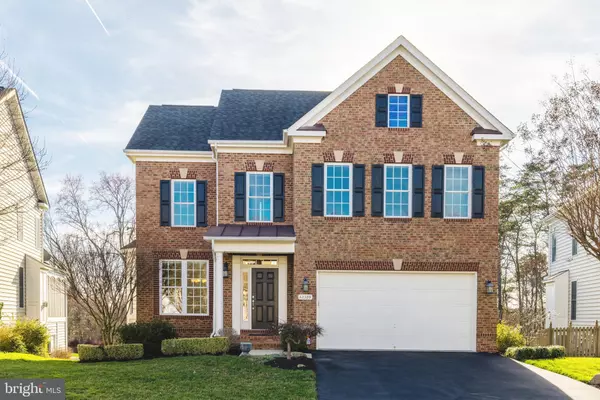$1,296,200
$1,150,000
12.7%For more information regarding the value of a property, please contact us for a free consultation.
4 Beds
5 Baths
4,176 SqFt
SOLD DATE : 04/19/2024
Key Details
Sold Price $1,296,200
Property Type Single Family Home
Sub Type Detached
Listing Status Sold
Purchase Type For Sale
Square Footage 4,176 sqft
Price per Sqft $310
Subdivision Moreland Estates
MLS Listing ID VALO2066070
Sold Date 04/19/24
Style Colonial
Bedrooms 4
Full Baths 4
Half Baths 1
HOA Fees $150/mo
HOA Y/N Y
Abv Grd Liv Area 3,152
Originating Board BRIGHT
Year Built 2010
Annual Tax Amount $8,131
Tax Year 2023
Lot Size 7,405 Sqft
Acres 0.17
Property Description
Open House Saturday March 16th 2-4pm and Open House Sunday March 17th 2-4pm** Idyllic Lakeside-feel Retreat. Nestled on a tranquil cul-de-sac street along the northern shore of Beaverdam Reservoir, this exquisite property boasts a prime location with the added privacy of no through-traffic and no rear neighbors, capturing unobstructed views of the backing woods and waters. Residents here enjoy an enviable array of recreational amenities right in their backyard. The community features a sparkling outdoor pool, three playgrounds, and winding walking trails. Just beyond, the reservoir recreation area beckons with kayaking, paddleboarding, and hiking trails, while Trailhead Park offers a huge shaded playground. Sports enthusiasts will love the 40-acre Tillet Memorial Park with its expansive ballfields. Situated within the luxury community of Moreland Estates, renowned for its semi-custom, highly sought-after floor plans and top-notch amenity package, this home is a prime example of exceptional living spaces designed to cater to discerning tastes. The stately brick-front exterior, with its contemporary Colonial design, sets a tone of timeless elegance paired with modern grandeur that flows seamlessly throughout the property. Above the two-car garage, the classic beauty of double-hung windows framed by plantation shutters highlights the home's superior craftsmanship reminiscent of a bygone era. Enter inside to discover grand proportions that define the interior, from soaring ceilings and airy, light-filled gathering spaces to generously sized private quarters. The large dining area, complete with a bay window, fine chair-rail and crown moldings, serves as the first of the formal entertaining spaces. The open-concept kitchen and family room, centered around a timeless fireplace mantel, benefit from abundant natural light. The kitchen features upgraded GE Profile appliances, including smart self-cleaning and microwave-convection wall ovens, quality cabinetry with extensive storage, and a center island with bar, ideal for cocktails and conversation. Enjoy flexibility for casual meals or large-scale entertaining, with an additional eat-in dining area and French doors leading directly to the large main-level deck and lower patio both added by the owners. Rich hardwood flooring runs throughout this level and the upstairs, adding to the warm and welcoming ambience. The main level is also host to your dedicated home office and the laundry room with utility sink. Upstairs, escape to your palatial primary suite with private sitting room, walk-in closet with custom organizers, and luxurious en suite primary bath. A window over the soaking tub adds light to your daily routine, joined by dual vanities and a convenient step-in stall shower. Additional accommodations on this level include a junior suite with its own full bath and two bedrooms sharing a jack-and-jill bath. The walk-out lower level offers a plush, carpeted living area with full-scale windows and direct access to the shaded patio, plus another full bathroom and several large storage/utility rooms ready for customization. Glimpse the serene reservoir through the trees, as you enjoy quality time with friends and family on multiple levels of outdoor living space. Commuters will love the ultra-convenient location, just minutes from the Dulles Toll Road for an easy drive. World-class shopping, award-winning eateries, local schools, and all the best of Loudoun County living are all within easy reach. The location and surrounding landscape of this property make it a particularly rare and tranquil retreat. With its luxurious amenities and unbeatable setting, this home represents a rare opportunity for a tranquil, upscale lifestyle.
Location
State VA
County Loudoun
Zoning R8
Rooms
Basement Fully Finished, Outside Entrance, Rear Entrance, Shelving, Space For Rooms, Walkout Level, Windows
Interior
Interior Features Carpet, Ceiling Fan(s), Chair Railings, Crown Moldings, Family Room Off Kitchen, Floor Plan - Open, Kitchen - Gourmet, Kitchen - Island, Kitchen - Table Space, Sprinkler System, Upgraded Countertops, Window Treatments, Wood Floors
Hot Water Natural Gas
Heating Central, Forced Air
Cooling Ceiling Fan(s), Central A/C
Flooring Hardwood, Ceramic Tile, Carpet
Fireplaces Number 1
Fireplaces Type Gas/Propane
Equipment Built-In Microwave, Cooktop, Cooktop - Down Draft, Dishwasher, Disposal, Dryer, Exhaust Fan, Oven - Double, Refrigerator, Washer
Fireplace Y
Appliance Built-In Microwave, Cooktop, Cooktop - Down Draft, Dishwasher, Disposal, Dryer, Exhaust Fan, Oven - Double, Refrigerator, Washer
Heat Source Natural Gas
Exterior
Exterior Feature Brick, Deck(s), Patio(s)
Parking Features Garage - Front Entry
Garage Spaces 2.0
Amenities Available Common Grounds, Pool - Outdoor, Tot Lots/Playground, Basketball Courts, Jog/Walk Path
Water Access Y
Roof Type Asphalt
Accessibility None
Porch Brick, Deck(s), Patio(s)
Attached Garage 2
Total Parking Spaces 2
Garage Y
Building
Lot Description Adjoins - Open Space, Backs - Parkland, Backs to Trees, Cul-de-sac, Landscaping, No Thru Street, Pond, Private, Rear Yard, Trees/Wooded
Story 3
Foundation Permanent
Sewer Public Sewer
Water Public
Architectural Style Colonial
Level or Stories 3
Additional Building Above Grade, Below Grade
Structure Type 9'+ Ceilings,Tray Ceilings,Vaulted Ceilings
New Construction N
Schools
Elementary Schools Waxpool
Middle Schools Eagle Ridge
High Schools Briar Woods
School District Loudoun County Public Schools
Others
HOA Fee Include Common Area Maintenance,Pool(s),Trash,Snow Removal
Senior Community No
Tax ID 196206072000
Ownership Fee Simple
SqFt Source Assessor
Special Listing Condition Standard
Read Less Info
Want to know what your home might be worth? Contact us for a FREE valuation!

Our team is ready to help you sell your home for the highest possible price ASAP

Bought with Prathap S Valluri • Ikon Realty - Ashburn
“Molly's job is to find and attract mastery-based agents to the office, protect the culture, and make sure everyone is happy! ”






