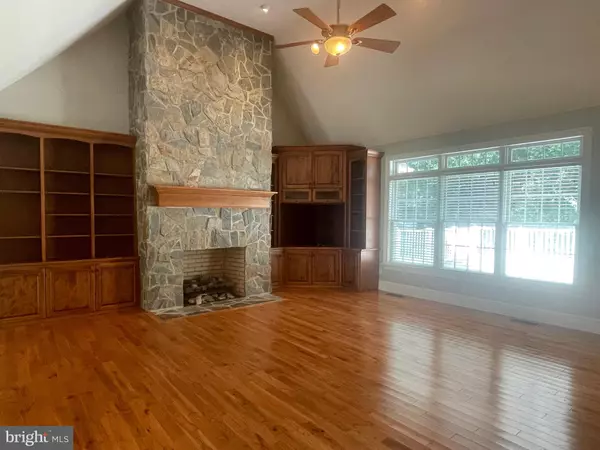$760,000
$775,000
1.9%For more information regarding the value of a property, please contact us for a free consultation.
3 Beds
3 Baths
3,509 SqFt
SOLD DATE : 04/19/2024
Key Details
Sold Price $760,000
Property Type Single Family Home
Sub Type Detached
Listing Status Sold
Purchase Type For Sale
Square Footage 3,509 sqft
Price per Sqft $216
Subdivision None Available
MLS Listing ID DESU2046716
Sold Date 04/19/24
Style Contemporary,Coastal
Bedrooms 3
Full Baths 2
Half Baths 1
HOA Y/N N
Abv Grd Liv Area 3,509
Originating Board BRIGHT
Year Built 2006
Annual Tax Amount $2,316
Tax Year 2023
Lot Size 2.000 Acres
Acres 2.0
Lot Dimensions 118x281x57x216x411
Property Description
3BR, 2.5BA Home on 2 acres, 2FP's. Gourmet Kitchen w/island, stainless, gas cooktop, 2 ovens & warming drawer. Bkfst & FR, DR, Vaulted Great Room & Office/library, Owners BR w/ensuite BA w/jetted soaking tub & oversized shower & lg walk-in closet. 2 car attached + 2 car detached garages & 2nd office. 2nd floor space for addtl rooms & storage. 2x6 construction, GEOTHERMAL HVAC. Room 4 pool & addtl garage. 4 BR/3BA Septic. NO HOA, NO FEES. Assumable VA Mtg. 2 miles to Bayhealth Hospital, 5 min. to DE Bay. 20 min. to Lewes & Rehoboth Beaches. U/C w/72 kickout must sell contingency. Continue to accept offers
Location
State DE
County Sussex
Area Cedar Creek Hundred (31004)
Zoning AR-1
Direction South
Rooms
Other Rooms Dining Room, Primary Bedroom, Bedroom 2, Bedroom 3, Kitchen, Family Room, Foyer, Breakfast Room, Great Room, Laundry, Office, Bathroom 1
Basement Partial, Unfinished, Interior Access
Main Level Bedrooms 3
Interior
Interior Features Attic, Breakfast Area, Carpet, Ceiling Fan(s), Crown Moldings, Entry Level Bedroom, Floor Plan - Open, Formal/Separate Dining Room, Kitchen - Country, Kitchen - Eat-In, Kitchen - Gourmet, Kitchen - Island, Primary Bath(s), Recessed Lighting, Soaking Tub, Stall Shower, Tub Shower, Upgraded Countertops, Walk-in Closet(s), WhirlPool/HotTub, Window Treatments, Wood Floors, Built-Ins, Combination Kitchen/Dining, Combination Kitchen/Living, Family Room Off Kitchen, Water Treat System
Hot Water Instant Hot Water
Cooling Central A/C
Flooring Hardwood, Carpet, Ceramic Tile
Fireplaces Number 2
Fireplaces Type Stone, Gas/Propane, Wood
Equipment Dishwasher, Dryer, Microwave, Oven - Double, Oven - Wall, Oven - Self Cleaning, Oven/Range - Electric, Range Hood, Refrigerator, Six Burner Stove, Stainless Steel Appliances, Washer, Water Heater, Disposal
Furnishings No
Fireplace Y
Window Features Casement,Double Hung,Energy Efficient,Insulated,Screens
Appliance Dishwasher, Dryer, Microwave, Oven - Double, Oven - Wall, Oven - Self Cleaning, Oven/Range - Electric, Range Hood, Refrigerator, Six Burner Stove, Stainless Steel Appliances, Washer, Water Heater, Disposal
Heat Source Geo-thermal
Laundry Main Floor
Exterior
Exterior Feature Porch(es), Deck(s)
Garage Garage - Side Entry, Garage Door Opener, Additional Storage Area
Garage Spaces 16.0
Fence Vinyl
Utilities Available Electric Available, Propane
Waterfront N
Water Access N
View Trees/Woods, Scenic Vista
Roof Type Architectural Shingle
Street Surface Black Top
Accessibility 48\"+ Halls, 2+ Access Exits
Porch Porch(es), Deck(s)
Road Frontage Private
Parking Type Attached Garage, Detached Garage, Driveway
Attached Garage 2
Total Parking Spaces 16
Garage Y
Building
Lot Description Backs to Trees, Front Yard, Landscaping, Level, Partly Wooded, Rear Yard, SideYard(s), Secluded, Trees/Wooded
Story 1
Foundation Concrete Perimeter
Sewer Septic Exists
Water Well
Architectural Style Contemporary, Coastal
Level or Stories 1
Additional Building Above Grade
Structure Type Dry Wall
New Construction N
Schools
School District Milford
Others
Pets Allowed Y
Senior Community No
Tax ID 330-07.00-57.03
Ownership Fee Simple
SqFt Source Assessor
Acceptable Financing Conventional, Cash
Horse Property N
Listing Terms Conventional, Cash
Financing Conventional,Cash
Special Listing Condition Standard
Pets Description Dogs OK, Cats OK
Read Less Info
Want to know what your home might be worth? Contact us for a FREE valuation!

Our team is ready to help you sell your home for the highest possible price ASAP

Bought with Jamie Watson • The Watson Realty Group, LLC

“Molly's job is to find and attract mastery-based agents to the office, protect the culture, and make sure everyone is happy! ”






