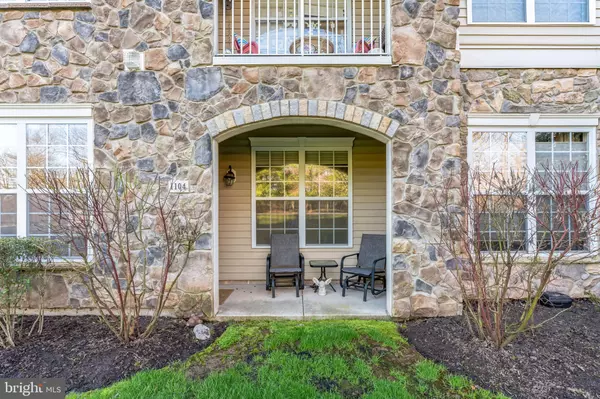$407,500
$369,900
10.2%For more information regarding the value of a property, please contact us for a free consultation.
2 Beds
2 Baths
1,217 SqFt
SOLD DATE : 04/18/2024
Key Details
Sold Price $407,500
Property Type Condo
Sub Type Condo/Co-op
Listing Status Sold
Purchase Type For Sale
Square Footage 1,217 sqft
Price per Sqft $334
Subdivision Heritage Cr Ests
MLS Listing ID PABU2067354
Sold Date 04/18/24
Style Contemporary
Bedrooms 2
Full Baths 2
Condo Fees $520/mo
HOA Y/N N
Abv Grd Liv Area 1,217
Originating Board BRIGHT
Year Built 2003
Annual Tax Amount $3,570
Tax Year 2022
Lot Dimensions 0.00 x 0.00
Property Description
Welcome to Heritage Creek. One of Bucks County's premier active adult communities.
This stunning home is a 1st floor condominium, Concord Model which features an open concept floor plan with 2 bedrooms and 2 full bathrooms. This sale includes a separately deeded 1 car garage unit #1509. Beautifully remodeled kitchen with gas cooking, granite counters and stainless steel appliances. Livingroom with door leading to your own patio which is overlooking the pristine grounds and walking trails located throughout the community. The owner's suite offers a spacious floor plan with large closet, plush carpet and en-suite bathroom with upgraded vanity, granite sink top and large shower. The second bedroom has a large closet, plush carpet and is the perfect flex space. The second bathroom has been handsomely remodeled featuring tile floors, upgraded vanity with granite sink top and tub/shower.
Monthly association fee includes use of the Marquis Club and Spa which features outdoor pool, indoor pool and hot tub, library, internet room with computers and printer, Club room with card tables and TV, Billiard Room, Fitness Center, Saunas, Bocce and Shuffleboard Courts and Tennis Courts as well as an elegant Ballroom where community events are held or rented out for private parties.
For those who enjoy golfing the Heritage Creek Golf Club is located adjacent to the community. (Not included in monthly assn fees)
Conveniently located with easy access to Routes 63, 611, 202 and PA Turnpike, fabulous restaurants, great shopping including nearby Wegmans Supermarket, Peddler's Village as well as a short drive to historic towns Doylestown, Newtown and New Hope.
Location
State PA
County Bucks
Area Warwick Twp (10151)
Zoning RA
Rooms
Other Rooms Living Room, Primary Bedroom, Bedroom 2, Kitchen, Laundry, Other, Bathroom 2, Primary Bathroom
Main Level Bedrooms 2
Interior
Interior Features Carpet, Ceiling Fan(s), Combination Dining/Living, Floor Plan - Open, Kitchen - Gourmet, Recessed Lighting, Stall Shower, Tub Shower, Walk-in Closet(s), Wood Floors
Hot Water Natural Gas
Heating Forced Air
Cooling Central A/C
Equipment Built-In Microwave, Built-In Range, Dishwasher, Disposal, Dryer, Microwave, Refrigerator, Stainless Steel Appliances, Stove, Washer, Water Heater
Fireplace N
Window Features Energy Efficient,Insulated
Appliance Built-In Microwave, Built-In Range, Dishwasher, Disposal, Dryer, Microwave, Refrigerator, Stainless Steel Appliances, Stove, Washer, Water Heater
Heat Source Natural Gas
Laundry Main Floor
Exterior
Garage Inside Access
Garage Spaces 1.0
Utilities Available Under Ground
Amenities Available Club House, Common Grounds, Elevator, Exercise Room, Fitness Center, Pool - Indoor, Pool - Outdoor, Retirement Community, Tennis Courts
Waterfront N
Water Access N
Street Surface Black Top
Accessibility Doors - Lever Handle(s), Grab Bars Mod, Level Entry - Main, No Stairs
Road Frontage HOA
Parking Type Detached Garage, Driveway, Parking Lot
Total Parking Spaces 1
Garage Y
Building
Story 3
Unit Features Garden 1 - 4 Floors
Sewer Public Sewer
Water Public
Architectural Style Contemporary
Level or Stories 3
Additional Building Above Grade, Below Grade
New Construction N
Schools
School District Central Bucks
Others
Pets Allowed Y
HOA Fee Include Lawn Care Front,Lawn Care Rear,Lawn Care Side,Lawn Maintenance,Management,Recreation Facility,Pool(s),Road Maintenance,Snow Removal,Trash
Senior Community Yes
Age Restriction 55
Tax ID 51-032-1731104 AND 51-032-1731509
Ownership Condominium
Security Features Intercom,Main Entrance Lock
Acceptable Financing Conventional
Listing Terms Conventional
Financing Conventional
Special Listing Condition Standard
Pets Description Size/Weight Restriction
Read Less Info
Want to know what your home might be worth? Contact us for a FREE valuation!

Our team is ready to help you sell your home for the highest possible price ASAP

Bought with Deborah McIntosh • BHHS Fox & Roach-New Hope

“Molly's job is to find and attract mastery-based agents to the office, protect the culture, and make sure everyone is happy! ”






