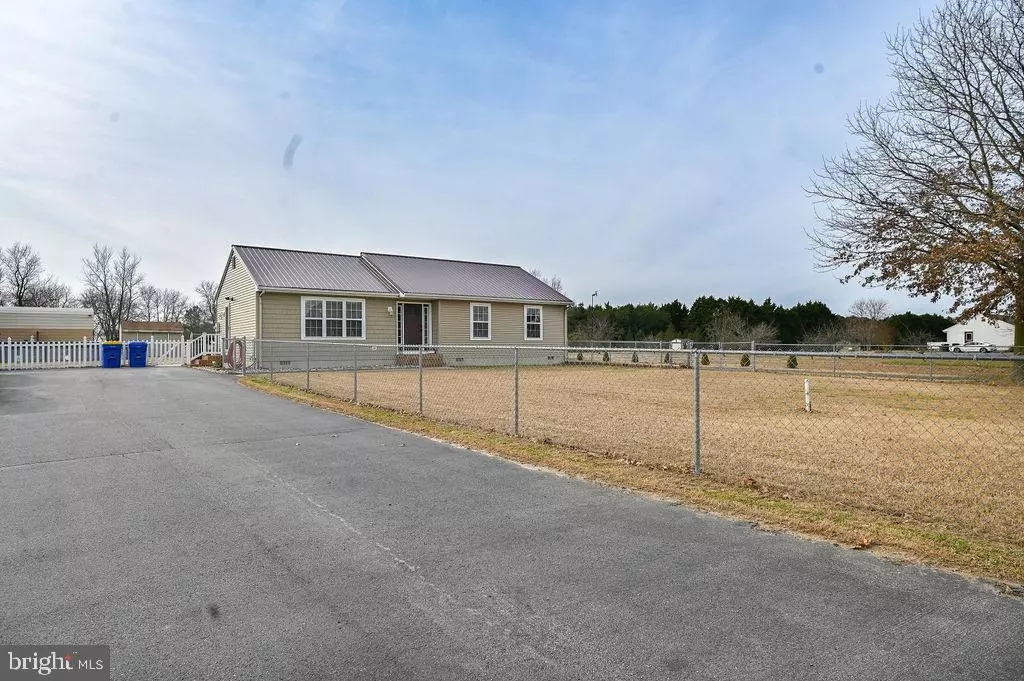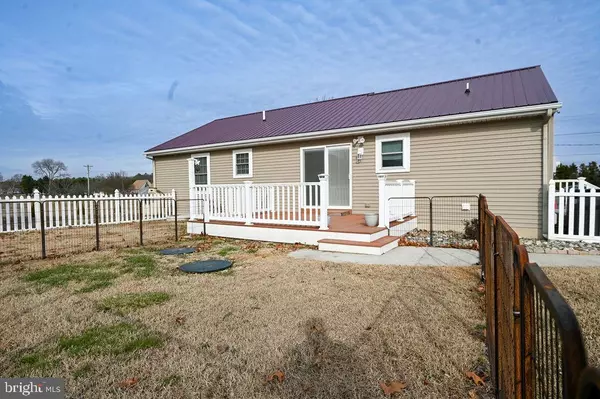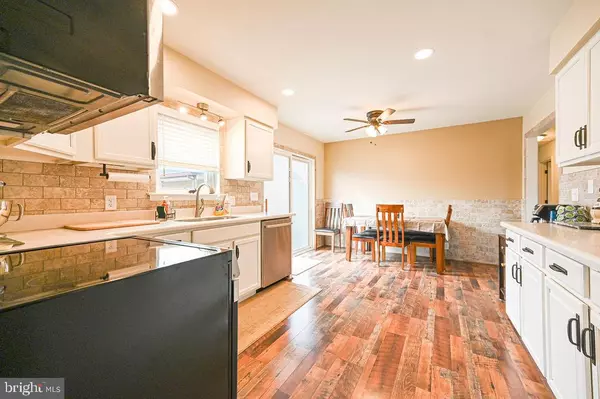$363,000
$359,999
0.8%For more information regarding the value of a property, please contact us for a free consultation.
3 Beds
2 Baths
1,392 SqFt
SOLD DATE : 04/23/2024
Key Details
Sold Price $363,000
Property Type Single Family Home
Sub Type Detached
Listing Status Sold
Purchase Type For Sale
Square Footage 1,392 sqft
Price per Sqft $260
Subdivision None Available
MLS Listing ID DESU2053504
Sold Date 04/23/24
Style Raised Ranch/Rambler
Bedrooms 3
Full Baths 2
HOA Y/N N
Abv Grd Liv Area 1,392
Originating Board BRIGHT
Year Built 1998
Annual Tax Amount $941
Tax Year 2023
Lot Size 1.000 Acres
Acres 1.0
Lot Dimensions 0.00 x 0.00
Property Description
Welcome home to 6086 Old Sharptown Road! This home has seen extensive updates within the last two years, ensuring a turnkey experience for its fortunate new owners. The exterior boasts brand-new vinyl siding and the new exterior side door is complemented by a state-of-the-art keyless entry and Alarm Engineering alarm system. The care and attention to detail extend beneath the home with crawl space encapsulation and a dehumidifier, a crucial improvement for both energy efficiency and moisture control. A new water pump and tankless Rinnai hot water heater contribute to an efficient and modernized infrastructure. Inside, the kitchen has been transformed into a culinary haven with a suite of upgrades. The aesthetic appeal is heightened with freshly painted cabinets, complemented by a new sink, faucets, and countertops. The installation of recessed lighting illuminates both the kitchen and office, creating a bright and inviting atmosphere. The entire interior has undergone a refresh, with all walls and ceilings receiving a fresh coat of paint. The flooring in the kitchen and bedrooms has been replaced and brand new custom wood blinds adorn the windows. Your comfort is assured with a brand-new HVAC system, providing efficient climate control throughout the home. The technological upgrades continue with the replacement of all switches and light receptacles, as well as the installation of LED lighting fixtures. Outside, the improvements are equally impressive. A new driveway leads to a 30' x 48' pole barn with 100-amp service, as well as two additional sheds and a car port, offering ample space for parking and storage. The above ground pool has been converted to a saltwater system, accompanied by a new liner, filter, and pump. This home represents a unique opportunity to own a residence where every detail has been carefully considered and upgraded. With its modern amenities, stylish finishes, and meticulous maintenance, this is one you will not want to miss!
Location
State DE
County Sussex
Area Little Creek Hundred (31010)
Zoning AR-1
Rooms
Main Level Bedrooms 3
Interior
Hot Water Propane
Heating Heat Pump(s)
Cooling Central A/C
Fireplace N
Heat Source Electric
Exterior
Parking Features Oversized, Garage - Front Entry, Additional Storage Area
Garage Spaces 3.0
Carport Spaces 1
Pool Above Ground, Saltwater
Water Access N
Accessibility None
Total Parking Spaces 3
Garage Y
Building
Story 1
Foundation Crawl Space
Sewer Gravity Sept Fld
Water Well
Architectural Style Raised Ranch/Rambler
Level or Stories 1
Additional Building Above Grade, Below Grade
New Construction N
Schools
School District Laurel
Others
Senior Community No
Tax ID 432-06.00-97.00
Ownership Fee Simple
SqFt Source Assessor
Special Listing Condition Standard
Read Less Info
Want to know what your home might be worth? Contact us for a FREE valuation!

Our team is ready to help you sell your home for the highest possible price ASAP

Bought with Andrea Geppi-Dolan • Coldwell Banker Realty
“Molly's job is to find and attract mastery-based agents to the office, protect the culture, and make sure everyone is happy! ”






